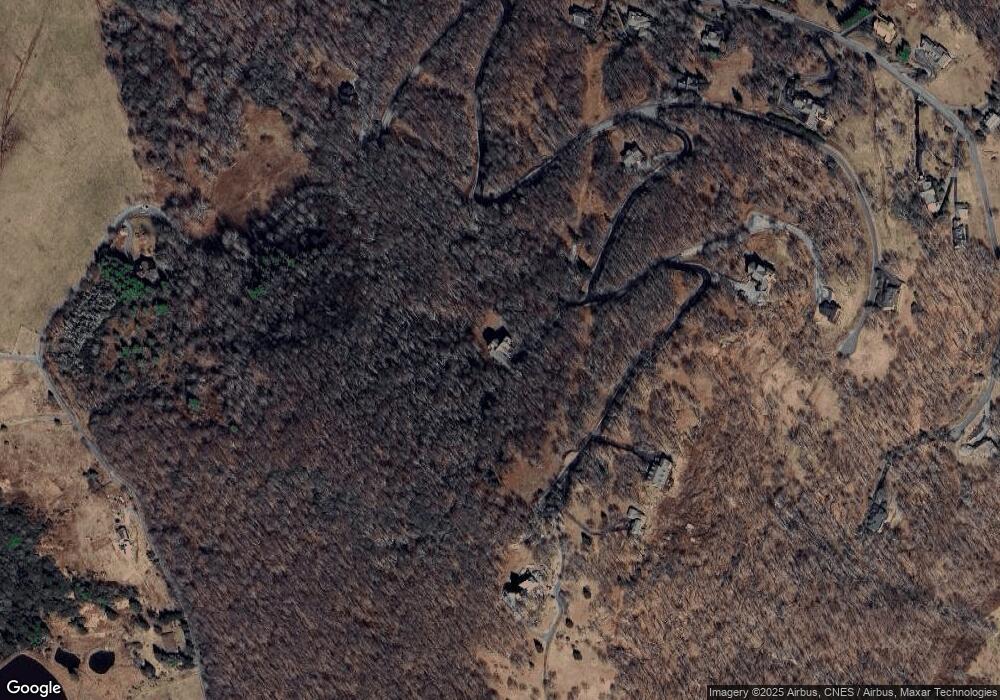610 Rocky Pkwy Unit 52, 47A Banner Elk, NC 28604
Estimated Value: $1,816,000 - $3,100,000
6
Beds
7
Baths
5,753
Sq Ft
$472/Sq Ft
Est. Value
About This Home
This home is located at 610 Rocky Pkwy Unit 52, 47A, Banner Elk, NC 28604 and is currently estimated at $2,715,906, approximately $472 per square foot. 610 Rocky Pkwy Unit 52, 47A is a home located in Watauga County with nearby schools including Valle Crucis Elementary School and Watauga High School.
Ownership History
Date
Name
Owned For
Owner Type
Purchase Details
Closed on
Nov 13, 2020
Sold by
Whittaker Emily Dole and Emily Dole Whittaker Living Tr
Bought by
Coulter Jeffrey M and Coulter Ellen D
Current Estimated Value
Home Financials for this Owner
Home Financials are based on the most recent Mortgage that was taken out on this home.
Original Mortgage
$2,000,000
Outstanding Balance
$1,757,166
Interest Rate
2.12%
Mortgage Type
New Conventional
Estimated Equity
$958,740
Purchase Details
Closed on
Dec 13, 2019
Sold by
Whittaker Emily Dole
Bought by
Whittaker Emily Doe and Emily Dole Whittaker Living Tr
Home Financials for this Owner
Home Financials are based on the most recent Mortgage that was taken out on this home.
Original Mortgage
$1,176,000
Interest Rate
3.75%
Mortgage Type
New Conventional
Purchase Details
Closed on
Oct 28, 2019
Sold by
Bynum Michael H and Michael H Bynum Family Trust
Bought by
Whittaker Emily Dole
Home Financials for this Owner
Home Financials are based on the most recent Mortgage that was taken out on this home.
Original Mortgage
$1,176,000
Interest Rate
3.75%
Mortgage Type
New Conventional
Purchase Details
Closed on
Jun 17, 2011
Sold by
Bynum Michael H and Bynum Karen H
Bought by
Bynum Michael H
Home Financials for this Owner
Home Financials are based on the most recent Mortgage that was taken out on this home.
Original Mortgage
$1,120,000
Interest Rate
1.87%
Mortgage Type
Stand Alone Second
Purchase Details
Closed on
Jul 2, 2009
Sold by
Sparling George and Sparling Lucy
Bought by
Bynum Michael H and Bynum Karen H
Home Financials for this Owner
Home Financials are based on the most recent Mortgage that was taken out on this home.
Original Mortgage
$1,130,000
Interest Rate
6%
Mortgage Type
Adjustable Rate Mortgage/ARM
Purchase Details
Closed on
Jul 29, 2005
Sold by
Ingalls Robert W and Ingalls Barbara K
Bought by
Sparling George and Sparling Lucy
Create a Home Valuation Report for This Property
The Home Valuation Report is an in-depth analysis detailing your home's value as well as a comparison with similar homes in the area
Home Values in the Area
Average Home Value in this Area
Purchase History
| Date | Buyer | Sale Price | Title Company |
|---|---|---|---|
| Coulter Jeffrey M | $2,050,000 | None Available | |
| Whittaker Emily Doe | -- | None Available | |
| Whittaker Emily Dole | $1,680,000 | None Available | |
| Bynum Michael H | -- | None Available | |
| Bynum Michael H | $1,615,000 | -- | |
| Sparling George | $128,000 | None Available |
Source: Public Records
Mortgage History
| Date | Status | Borrower | Loan Amount |
|---|---|---|---|
| Open | Coulter Jeffrey M | $2,000,000 | |
| Previous Owner | Whittaker Emily Dole | $1,176,000 | |
| Previous Owner | Bynum Michael H | $1,120,000 | |
| Previous Owner | Bynum Michael H | $1,130,000 |
Source: Public Records
Tax History Compared to Growth
Tax History
| Year | Tax Paid | Tax Assessment Tax Assessment Total Assessment is a certain percentage of the fair market value that is determined by local assessors to be the total taxable value of land and additions on the property. | Land | Improvement |
|---|---|---|---|---|
| 2024 | $5,417 | $1,444,100 | $156,800 | $1,287,300 |
| 2023 | $5,394 | $1,444,100 | $156,800 | $1,287,300 |
| 2022 | $5,394 | $1,444,100 | $156,800 | $1,287,300 |
| 2021 | $5,500 | $1,196,500 | $85,500 | $1,111,000 |
| 2020 | $5,500 | $1,196,500 | $85,500 | $1,111,000 |
| 2019 | $5,500 | $1,196,500 | $85,500 | $1,111,000 |
| 2018 | $4,902 | $1,196,500 | $85,500 | $1,111,000 |
| 2017 | $4,902 | $1,196,500 | $85,500 | $1,111,000 |
| 2013 | -- | $97,433 | $85,600 | $11,833 |
Source: Public Records
Map
Nearby Homes
- 663 Rocky Pkwy
- Lot 49 Rocky Pkwy
- 48 & 49 Rocky Pkwy
- TBD Shawnee Rd
- Lot 30 Shawnee Rd
- Lot 32 Shawnee Rd
- Lot 98 Eagle Peak Trail
- Lot 91 Featherwood Trail
- 1725 Shawnee Rd
- TBD Fox Fire Dr
- Lot 46 Foxfire Dr
- 217 Sawmill Branch Rd
- 4109 Andy Hicks Rd
- 374 Foxfire Dr
- 1060 Charter Hills Rd
- Lot 94 Eagle Peak Trail
- 127 Wild Daisy Ln
- 1920 Worley Rd
- Lot 66 Foxfire Dr
- 55 Foxfire Dr
- 610 Rocky Rd
- 610 Rocky Pkwy
- Lots 51, 53, 54, 55 Rocky Pkwy
- Lots 51, 53, 54 & 55 Rocky Pkwy
- Lots 54 & 55 Rocky Pkwy
- Lot 1 Rocky Pkwy
- 48 Rocky Pkwy
- 48 and 49 Rocky Pkwy Unit 48,49
- Lot 48 Rocky Pkwy
- Lot 61 Rocky Pkwy
- Lot 27 Rocky Pkwy
- Lot 48 Rocky Pkwy Unit 48
- Lot 61 Rocky Pkwy Unit 61
- Lot 49 Rocky Pkwy Unit 49
- 0 Rocky Pkwy
- Lots 48 & 49 Rocky Pkwy
- Lot 46 Rocky Pkwy
- LOT 56 Rocky Pkwy Unit Phase Iii
- LOT 56 Rocky Pkwy
- 26 Rocky Parkway Lot 26
