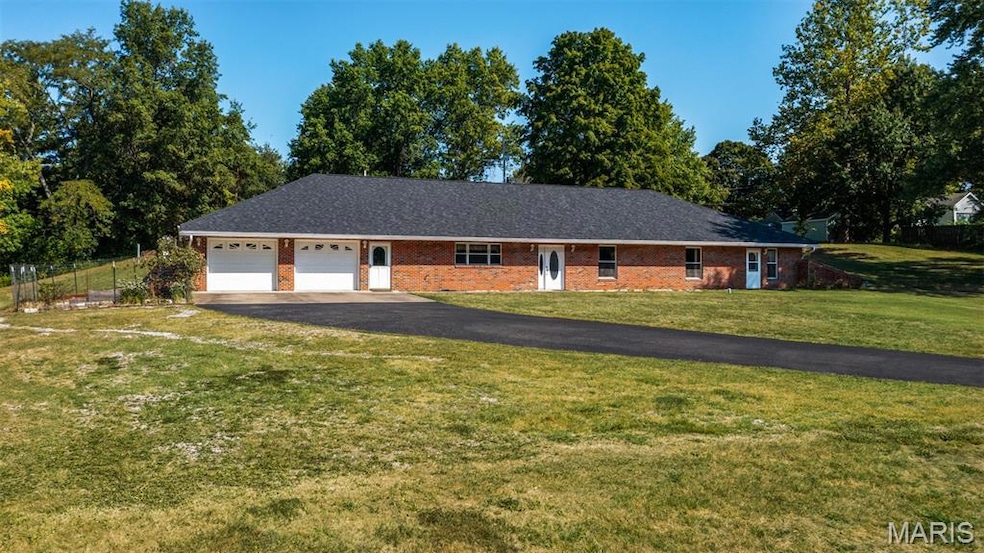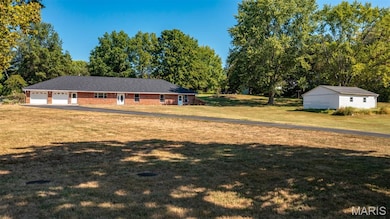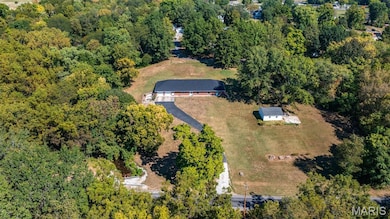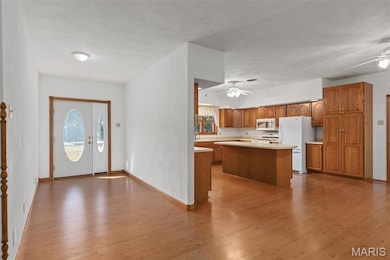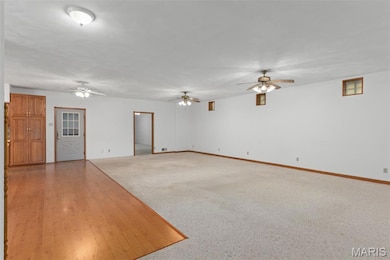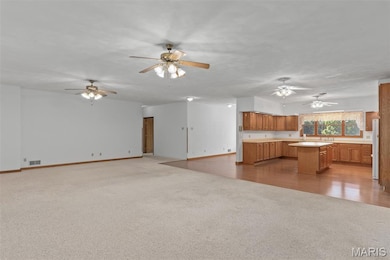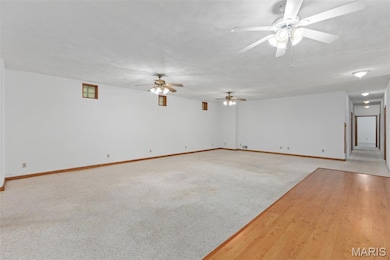610 Rotary St Gillespie, IL 62033
Estimated payment $1,924/month
Highlights
- 1.37 Acre Lot
- Wooded Lot
- No HOA
- Ben-Gil Elementary School Rated 9+
- Wood Flooring
- Earth Berm
About This Home
Tucked into a gentle hillside, this inviting brick home offers comfort, space, and a scenic setting to enjoy
every day. With 3 bedrooms and 3 bathrooms, plus both a living room and a family room, there’s
plenty of room to gather with loved ones or spread out when you need a little quiet time. The home sits
on 8 lots, giving you extra outdoor space for gardening, play, or simply relaxing and taking in the views.
A detached workshop adds even more versatility—great for hobbies, storage, or weekend projects. If
you’re looking for a place that feels like home the moment you arrive, this property brings together solid
construction, natural beauty, and room to grow.
Listing Agent
Century 21 Reid Baugher Realty License #475.181494 Listed on: 09/29/2025

Home Details
Home Type
- Single Family
Est. Annual Taxes
- $2,278
Year Built
- Built in 2002
Lot Details
- 1.37 Acre Lot
- Rectangular Lot
- Lot Sloped Down
- Wooded Lot
- Garden
Parking
- 3 Car Garage
- Parking Pad
- Workshop in Garage
- Garage Door Opener
Home Design
- Earth Berm
- Brick Exterior Construction
Interior Spaces
- 2,887 Sq Ft Home
- 1-Story Property
- French Doors
- Family Room
- Dining Room
- Storage
- Wood Flooring
Kitchen
- Oven
- Electric Range
- Dishwasher
- Kitchen Island
Bedrooms and Bathrooms
- 3 Bedrooms
- Walk-In Closet
- Separate Shower
Laundry
- Laundry on main level
- Dryer
- Washer
Accessible Home Design
- Central Living Area
- Stepless Entry
Outdoor Features
- Outdoor Storage
Schools
- Gillespie Dist 7 Elementary And Middle School
- Gillespie Community High Schoo
Utilities
- Forced Air Heating and Cooling System
- Heating System Uses Natural Gas
Community Details
- No Home Owners Association
Listing and Financial Details
- Assessor Parcel Number 03-002-649-00
Map
Home Values in the Area
Average Home Value in this Area
Tax History
| Year | Tax Paid | Tax Assessment Tax Assessment Total Assessment is a certain percentage of the fair market value that is determined by local assessors to be the total taxable value of land and additions on the property. | Land | Improvement |
|---|---|---|---|---|
| 2024 | $2,278 | $68,059 | $13,666 | $54,393 |
| 2023 | $2,432 | $63,018 | $12,654 | $50,364 |
| 2022 | $2,432 | $58,895 | $11,826 | $47,069 |
| 2021 | $2,668 | $73,200 | $11,052 | $62,148 |
| 2020 | $2,624 | $72,097 | $10,835 | $61,262 |
| 2019 | $2,822 | $51,392 | $10,319 | $41,073 |
| 2018 | $2,804 | $49,895 | $0 | $0 |
| 2017 | $2,885 | $47,884 | $9,614 | $38,270 |
| 2016 | $2,872 | $47,884 | $9,614 | $38,270 |
| 2015 | $2,917 | $47,884 | $9,614 | $38,270 |
| 2014 | $2,935 | $47,884 | $9,614 | $38,270 |
| 2013 | $2,878 | $50,372 | $10,113 | $40,259 |
Property History
| Date | Event | Price | List to Sale | Price per Sq Ft |
|---|---|---|---|---|
| 10/24/2025 10/24/25 | Price Changed | $329,000 | -5.7% | $114 / Sq Ft |
| 09/29/2025 09/29/25 | For Sale | $349,000 | -- | $121 / Sq Ft |
Source: MARIS MLS
MLS Number: MIS25066125
APN: 03-002-649-00
- 1755 Fountainbleu Dr
- 190 Rue Sans Souci
- 1313 12th St
- 20 River Reach Ct
- 1606 N 2nd St Unit 1606 N Second St #2
- 327 M St Unit 4
- 543 Charles Ave
- 420 N Main St
- 617 Valley Dr
- 807 Kingshighway St
- 232 S Buchanan St Unit A
- 615 3rd St
- 26 Carroll Wood Dr
- 501 Monroe St
- 425 Quince St Unit 425 Quince Street
- 3700 Coronado Dr
- 1010 Enclave Blvd
- 452 E Ferguson Ave Unit A
- 6702 Willow Place
- 1010 Enclave Blvd Unit 1001-411.1408614
