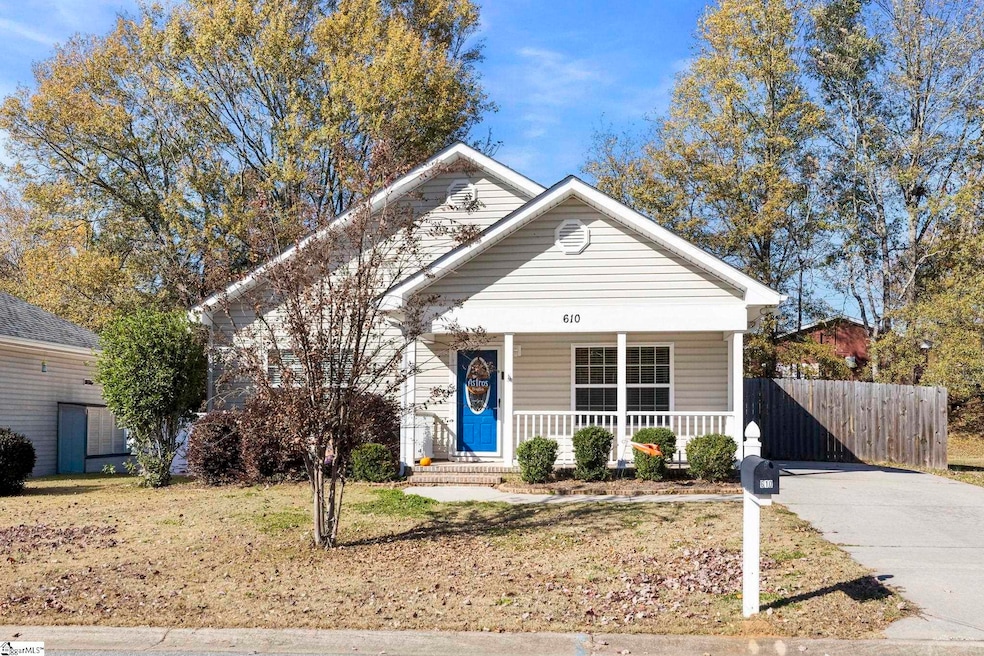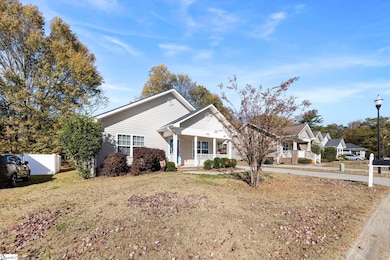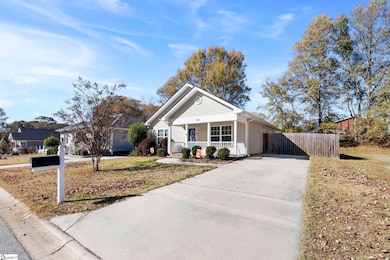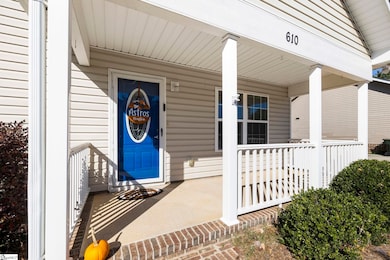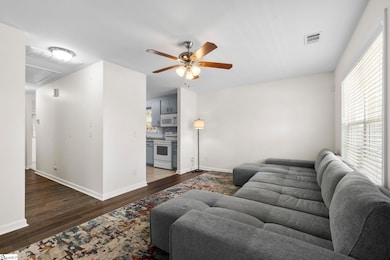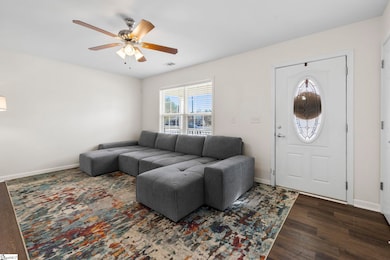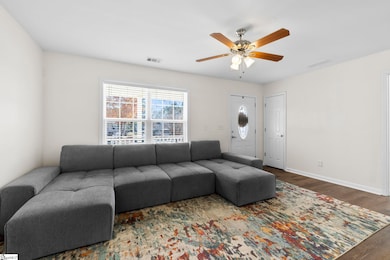Estimated payment $1,603/month
Highlights
- Popular Property
- Ranch Style House
- Fenced Yard
- Open Floorplan
- Screened Porch
- Patio
About This Home
Charming traditional ranch-style home with NO HOA offering 3 bedrooms and 2 baths with an open-concept floor plan. Neutral paint tones pair perfectly with durable vinyl and LVP flooring—no carpet anywhere, ideal for kids and pets! The spacious living room flows into the eat-in kitchen featuring a full appliance package, ample prep space, and plenty of storage. Two secondary bedrooms share a hall bath with a tub/shower combo, while the primary suite includes a generous walk-in closet and a private bath with tub/shower combo. Laundry is centrally located for easy access. Enjoy a fully fenced backyard with mature trees, established landscaping, and room for play or hobbies. Relax on the screened porch—perfect for cool fall evenings. Conveniently located just off Wade Hampton Boulevard between Greer and Lyman, close to shopping, dining, and more!
Home Details
Home Type
- Single Family
Est. Annual Taxes
- $2,471
Year Built
- Built in 2016
Lot Details
- 4,792 Sq Ft Lot
- Fenced Yard
- Level Lot
- Few Trees
Parking
- Driveway
Home Design
- Ranch Style House
- Traditional Architecture
- Slab Foundation
- Architectural Shingle Roof
- Vinyl Siding
- Aluminum Trim
Interior Spaces
- 1,200-1,399 Sq Ft Home
- Open Floorplan
- Ceiling Fan
- Window Treatments
- Living Room
- Dining Room
- Screened Porch
- Fire and Smoke Detector
Kitchen
- Electric Oven
- Free-Standing Electric Range
- Built-In Microwave
- Dishwasher
- Disposal
Flooring
- Laminate
- Ceramic Tile
- Luxury Vinyl Plank Tile
Bedrooms and Bathrooms
- 3 Main Level Bedrooms
- 2 Full Bathrooms
Laundry
- Laundry Room
- Laundry on main level
- Dryer
- Washer
Attic
- Storage In Attic
- Pull Down Stairs to Attic
Outdoor Features
- Patio
Schools
- Crestview Elementary School
- Greer Middle School
- Greer High School
Utilities
- Forced Air Heating and Cooling System
- Underground Utilities
- Electric Water Heater
- Cable TV Available
Community Details
- Creekside Development Subdivision
Listing and Financial Details
- Assessor Parcel Number 9031503506
Map
Home Values in the Area
Average Home Value in this Area
Tax History
| Year | Tax Paid | Tax Assessment Tax Assessment Total Assessment is a certain percentage of the fair market value that is determined by local assessors to be the total taxable value of land and additions on the property. | Land | Improvement |
|---|---|---|---|---|
| 2025 | $2,471 | $9,996 | $720 | $9,276 |
| 2024 | $2,471 | $9,440 | $720 | $8,720 |
| 2023 | $2,471 | $6,020 | $720 | $5,300 |
| 2022 | $1,648 | $6,200 | $600 | $5,600 |
| 2021 | $717 | $4,177 | $550 | $3,627 |
| 2020 | $699 | $4,177 | $550 | $3,627 |
| 2019 | $693 | $4,177 | $550 | $3,627 |
| 2018 | $687 | $4,177 | $550 | $3,627 |
| 2017 | $559 | $3,632 | $600 | $3,032 |
| 2016 | $22 | $0 | $0 | $0 |
| 2015 | $97 | $0 | $0 | $0 |
| 2014 | $97 | $0 | $0 | $0 |
Property History
| Date | Event | Price | List to Sale | Price per Sq Ft | Prior Sale |
|---|---|---|---|---|---|
| 11/13/2025 11/13/25 | For Sale | $265,000 | +6.2% | $221 / Sq Ft | |
| 09/20/2024 09/20/24 | Sold | $249,500 | 0.0% | $208 / Sq Ft | View Prior Sale |
| 08/28/2024 08/28/24 | Pending | -- | -- | -- | |
| 08/09/2024 08/09/24 | Price Changed | $249,500 | -0.2% | $208 / Sq Ft | |
| 07/19/2024 07/19/24 | Price Changed | $250,000 | -1.2% | $208 / Sq Ft | |
| 06/26/2024 06/26/24 | For Sale | $253,000 | +7.2% | $211 / Sq Ft | |
| 03/23/2023 03/23/23 | Sold | $236,000 | 0.0% | $197 / Sq Ft | View Prior Sale |
| 02/05/2023 02/05/23 | For Sale | $236,000 | +52.3% | $197 / Sq Ft | |
| 02/12/2021 02/12/21 | Sold | $155,000 | +0.1% | $155 / Sq Ft | View Prior Sale |
| 01/06/2021 01/06/21 | Pending | -- | -- | -- | |
| 01/05/2021 01/05/21 | Price Changed | $154,900 | -3.1% | $155 / Sq Ft | |
| 12/15/2020 12/15/20 | For Sale | $159,900 | -- | $160 / Sq Ft |
Purchase History
| Date | Type | Sale Price | Title Company |
|---|---|---|---|
| Deed | $249,500 | None Listed On Document | |
| Deed | $236,000 | -- | |
| Deed | $236,000 | -- | |
| Deed | $155,000 | None Available | |
| Warranty Deed | $90,800 | None Available |
Mortgage History
| Date | Status | Loan Amount | Loan Type |
|---|---|---|---|
| Open | $199,600 | New Conventional | |
| Previous Owner | $228,920 | New Conventional | |
| Previous Owner | $150,350 | New Conventional | |
| Previous Owner | $89,155 | FHA |
Source: Greater Greenville Association of REALTORS®
MLS Number: 1574803
APN: 9-03-15-035.06
- 2200 Racing Rd
- 101 Northview Dr
- 1000 Village Mill Dr
- 1004 Parkview Greer Cir
- 961 Yarn Way
- 900 Conductor Cir
- 117 Pine St
- 101 Chandler Rd
- 730 S Line Street Extension
- 325 Hampton Ridge Dr
- 138 Spring St Unit ID1234774P
- 108 Fuller St Unit ID1234791P
- 30 Brooklet Trail
- 300 Connecticut Ave
- 1015 S Main St
- 24 Tidworth Dr
- 1102 W Poinsett St
- 36 Jones Creek Cir
- 3000 Daventry Cir
- 1505 Crowell Cir
