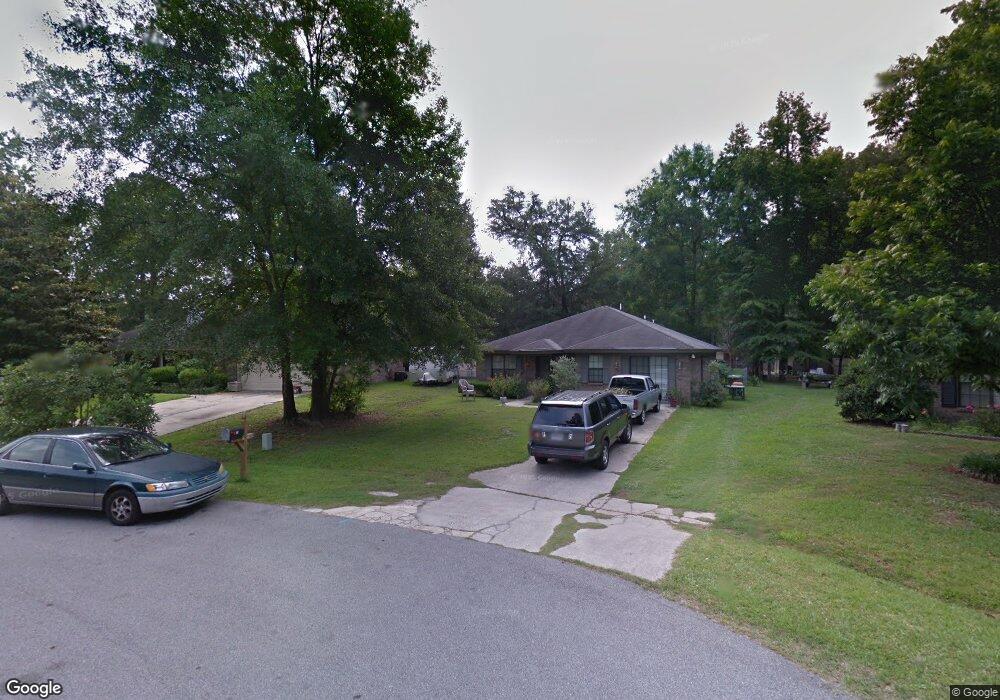610 Ryan Ln Pooler, GA 31322
Estimated Value: $270,000 - $295,000
3
Beds
2
Baths
1,479
Sq Ft
$191/Sq Ft
Est. Value
About This Home
This home is located at 610 Ryan Ln, Pooler, GA 31322 and is currently estimated at $281,786, approximately $190 per square foot. 610 Ryan Ln is a home located in Chatham County with nearby schools including Pooler Elementary School, West Chatham Middle School, and Groves High School.
Create a Home Valuation Report for This Property
The Home Valuation Report is an in-depth analysis detailing your home's value as well as a comparison with similar homes in the area
Home Values in the Area
Average Home Value in this Area
Tax History
| Year | Tax Paid | Tax Assessment Tax Assessment Total Assessment is a certain percentage of the fair market value that is determined by local assessors to be the total taxable value of land and additions on the property. | Land | Improvement |
|---|---|---|---|---|
| 2025 | $915 | $97,480 | $20,000 | $77,480 |
| 2024 | $9 | $98,440 | $20,000 | $78,440 |
| 2023 | $915 | $105,320 | $20,000 | $85,320 |
| 2022 | $1,435 | $67,920 | $6,000 | $61,920 |
| 2021 | $1,439 | $58,880 | $6,000 | $52,880 |
| 2020 | $1,407 | $58,240 | $6,000 | $52,240 |
| 2019 | $1,407 | $55,440 | $6,000 | $49,440 |
| 2018 | $1,221 | $44,080 | $6,000 | $38,080 |
| 2017 | $1,244 | $51,080 | $6,000 | $45,080 |
| 2016 | $1,243 | $51,160 | $6,000 | $45,160 |
| 2015 | $1,244 | $51,360 | $6,000 | $45,360 |
| 2014 | $1,709 | $45,680 | $0 | $0 |
Source: Public Records
Map
Nearby Homes
- 407 Middleton St
- 304 E Tietgen St
- 149 Danbury Ct
- 4 Oak Leaf Place
- 220 S Skinner Ave
- 1230 S Rogers St
- 206 Chime Creek Dr
- 33 Blues Dr
- 37 Blues Dr
- 1 Blues Dr
- 29 Blues Dr
- 47 Blues Dr
- 25 Blues Dr
- 440 Governor Treutlen Cir
- 425 Governor Treutlen Cir
- 1245 Weston Way
- 464 Governor Treutlen Cir
- 466 Governor Treutlen Cir
- 459 Governor Treutlen Cir
- 449 Governor Treutlen Cir
