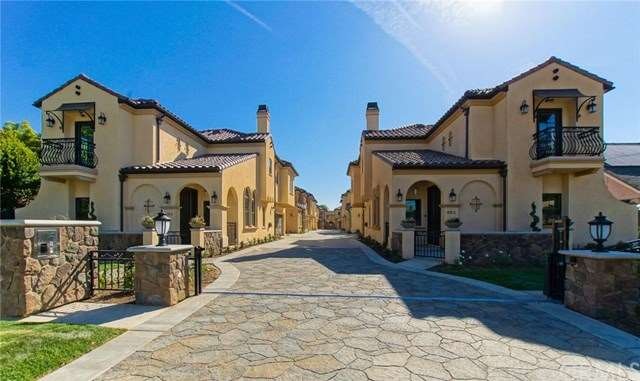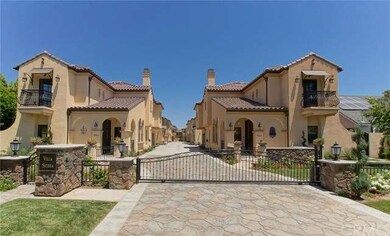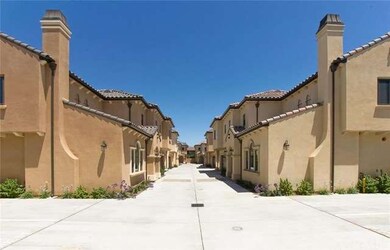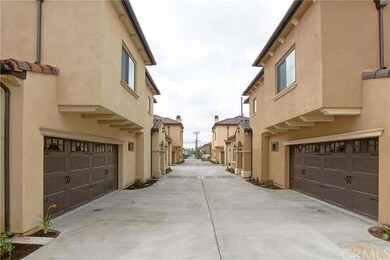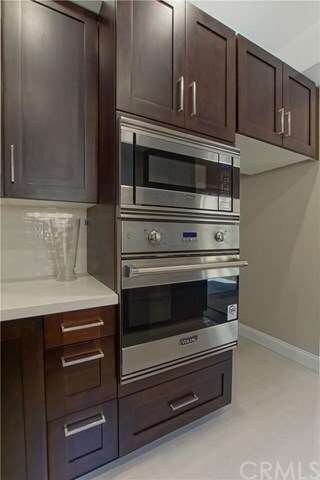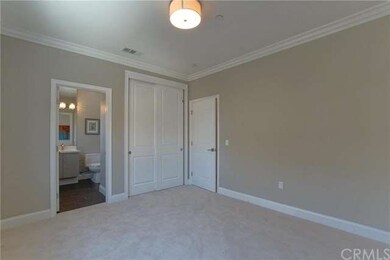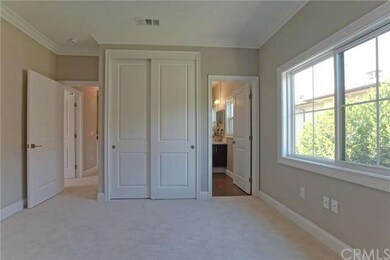
610 S 2nd Ave Unit C Arcadia, CA 91006
Highlights
- Newly Remodeled
- Spa
- Gated Community
- Camino Grove Elementary School Rated A
- Primary Bedroom Suite
- Mountain View
About This Home
As of August 2016Brand New Deluxe Detached Home in Gated Complex, Remarkable Arcadia District, Open Floor Plan, Bright and Airy, 9 Feet Ceiling Height, Marble Foyer, Quartz Counter Tops, Spacious Living Room With Fireplace Adjacent to Dinning Room Connecting to Modern Kitchen With Viking Appliances, One Bedroom Downstairs, Loft Used As Family Room, The Other Three Suites at Upstairs Including Master Suites With Hydrosystem Hot Tub, Additional Amenities Including Security Alarm System With Motion Sensor, Nest Smart Thermostat, Motion Activated Light Fixtures, Skybell Doorbell System With Wifi Camera, Security Gate to Complex With Intercom, Each Unit Has Private Yard, etc., More Amenities to Offer, See to Appreciate. HOA Dues: 199.80/Mo. Submit Offer With CAR NCPA, CLA With Any Question
Last Agent to Sell the Property
Coldwell Banker Dynasty T.C. License #01043220 Listed on: 04/30/2016

Property Details
Home Type
- Condominium
Est. Annual Taxes
- $13,449
Year Built
- Built in 2016 | Newly Remodeled
Lot Details
- No Common Walls
- Block Wall Fence
HOA Fees
- $199 Monthly HOA Fees
Parking
- 2 Car Attached Garage
- Parking Available
- Front Facing Garage
- Side by Side Parking
- Garage Door Opener
Property Views
- Mountain
- Neighborhood
Home Design
- Spanish Architecture
- Mediterranean Architecture
- Planned Development
- Slab Foundation
- Concrete Roof
- Copper Plumbing
- Stucco
Interior Spaces
- 2,012 Sq Ft Home
- 2-Story Property
- Built-In Features
- Wainscoting
- High Ceiling
- Double Pane Windows
- Awning
- Sliding Doors
- Panel Doors
- Entrance Foyer
- Family Room
- Living Room with Fireplace
- L-Shaped Dining Room
- Wood Flooring
Kitchen
- Gas Oven
- Built-In Range
- Microwave
- Dishwasher
- Disposal
Bedrooms and Bathrooms
- 4 Bedrooms
- Primary Bedroom Suite
- 4 Full Bathrooms
- Spa Bath
Laundry
- Laundry Room
- Laundry in Garage
Home Security
- Home Security System
- Intercom
Outdoor Features
- Spa
- Open Patio
- Exterior Lighting
Additional Features
- Doors swing in
- Property is near public transit
- Central Heating and Cooling System
Listing and Financial Details
- Tax Lot 3
- Tax Tract Number 72322
Community Details
Overview
- 8 Units
Pet Policy
- Pets Allowed
- Pet Restriction
Security
- Gated Community
- Carbon Monoxide Detectors
- Fire and Smoke Detector
- Fire Sprinkler System
Ownership History
Purchase Details
Home Financials for this Owner
Home Financials are based on the most recent Mortgage that was taken out on this home.Similar Homes in Arcadia, CA
Home Values in the Area
Average Home Value in this Area
Purchase History
| Date | Type | Sale Price | Title Company |
|---|---|---|---|
| Warranty Deed | $1,030,000 | Fntg Builder Services |
Property History
| Date | Event | Price | Change | Sq Ft Price |
|---|---|---|---|---|
| 03/22/2020 03/22/20 | Rented | $3,600 | -5.3% | -- |
| 03/10/2020 03/10/20 | Off Market | $3,800 | -- | -- |
| 03/09/2020 03/09/20 | Price Changed | $3,800 | +3.0% | $2 / Sq Ft |
| 03/09/2020 03/09/20 | Price Changed | $3,690 | -2.9% | $2 / Sq Ft |
| 03/02/2020 03/02/20 | For Rent | $3,800 | 0.0% | -- |
| 02/25/2020 02/25/20 | Off Market | $3,800 | -- | -- |
| 02/11/2020 02/11/20 | For Rent | $3,800 | -7.3% | -- |
| 09/26/2017 09/26/17 | Rented | $4,100 | 0.0% | -- |
| 08/28/2017 08/28/17 | For Rent | $4,100 | 0.0% | -- |
| 08/24/2016 08/24/16 | Sold | $1,030,000 | -5.3% | $512 / Sq Ft |
| 04/30/2016 04/30/16 | For Sale | $1,088,000 | -- | $541 / Sq Ft |
Tax History Compared to Growth
Tax History
| Year | Tax Paid | Tax Assessment Tax Assessment Total Assessment is a certain percentage of the fair market value that is determined by local assessors to be the total taxable value of land and additions on the property. | Land | Improvement |
|---|---|---|---|---|
| 2025 | $13,449 | $1,195,399 | $475,838 | $719,561 |
| 2024 | $13,449 | $1,171,960 | $466,508 | $705,452 |
| 2023 | $13,169 | $1,148,981 | $457,361 | $691,620 |
| 2022 | $12,736 | $1,126,453 | $448,394 | $678,059 |
| 2021 | $12,505 | $1,104,366 | $439,602 | $664,764 |
| 2019 | $12,203 | $1,071,612 | $426,564 | $645,048 |
| 2018 | $11,886 | $1,050,600 | $418,200 | $632,400 |
Agents Affiliated with this Home
-
Gary Lee

Seller's Agent in 2020
Gary Lee
High Ten Partners, Inc.
(626) 462-5658
1 in this area
19 Total Sales
-
Gina Huang

Seller's Agent in 2016
Gina Huang
Coldwell Banker Dynasty T.C.
(626) 566-2221
3 in this area
9 Total Sales
Map
Source: California Regional Multiple Listing Service (CRMLS)
MLS Number: AR16176805
APN: 5779-008-088
- 586 S 2nd Ave Unit B
- 156 El Dorado St Unit B
- 325 E Duarte Rd Unit C
- 135 Diamond St
- 125 Diamond St Unit H
- 334 California St Unit D
- 227 California St Unit A
- 910 S 5th Ave
- 30 Genoa St Unit 8
- 125 California St Unit B
- 125 California St Unit C
- 25 Fano St
- 415 California St Unit D
- 911 Genoa St
- 145 Bonita St Unit C
- 1100 S 4th Ave
- 111 E Magna Vista Ave
- 33 California St Unit C
- 27 Christina St
- 1118 S 4th Ave
