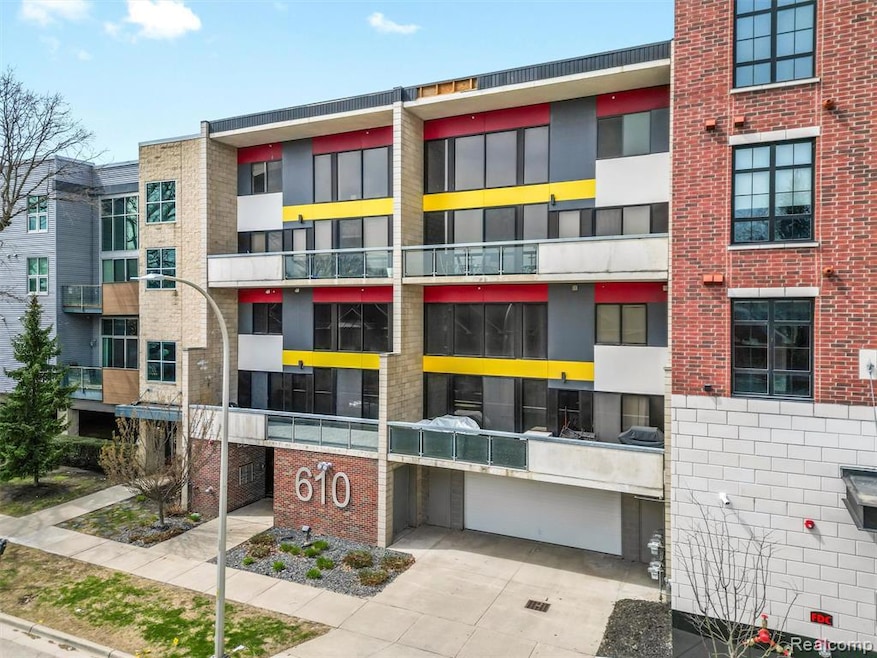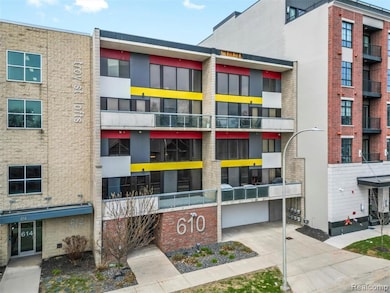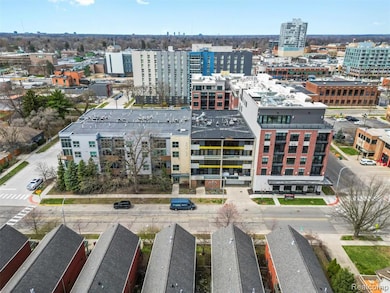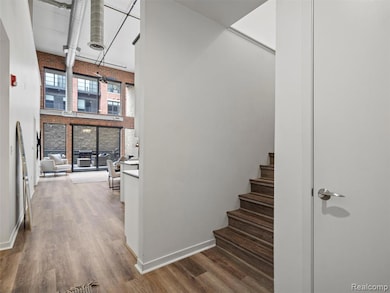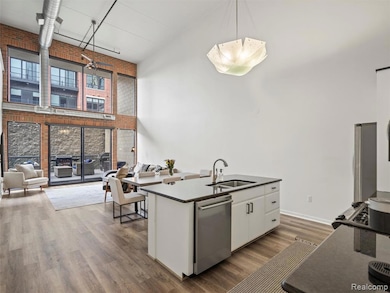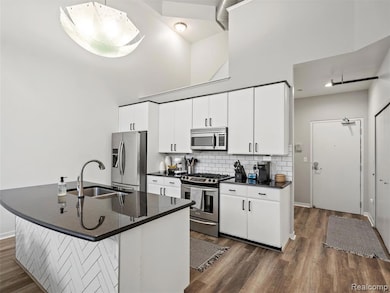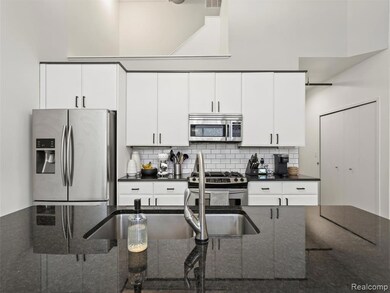610 S Troy St Unit 103 Royal Oak, MI 48067
Highlights
- Stainless Steel Appliances
- Balcony
- Programmable Thermostat
- Royal Oak High School Rated 9+
- 1 Car Attached Garage
- 4-minute walk to Centennial Commons
About This Home
It doesn't get much better....a modern loft, just steps away from all that Downtown Royal Oak has to offer! This 2 bedroom, 2 bathroom condo has everything you're looking for - tall ceilings, tons of natural light, and an open layout that feels super spacious. The beautiful kitchen flows right into the living area, making it a dream for entertaining. Or just hang out outside - on the large balcony, that can be finished to be an outdoor living room! The large primary bedroom is on the main floor and features a walk-in closet and private bathroom, while the upstairs loft has city views and overlooks the whole unit. This loft is as turn-key as it gets, and also features a heated parking garage. If you will love the convenience of being just a block away from downtown, then this is the stylish, low-maintenance loft you have been looking for!
Townhouse Details
Home Type
- Townhome
Est. Annual Taxes
- $7,353
Year Built
- Built in 2005
HOA Fees
- $381 Monthly HOA Fees
Home Design
- Brick Exterior Construction
- Slab Foundation
- Poured Concrete
- Asphalt Roof
Interior Spaces
- 1,312 Sq Ft Home
- 2-Story Property
- Ceiling Fan
Kitchen
- Free-Standing Gas Oven
- Gas Cooktop
- Microwave
- Stainless Steel Appliances
- Disposal
Bedrooms and Bathrooms
- 2 Bedrooms
- 2 Full Bathrooms
Laundry
- Dryer
- Washer
Parking
- 1 Car Attached Garage
- Heated Garage
- Garage Door Opener
Utilities
- Forced Air Heating and Cooling System
- Heating System Uses Natural Gas
- Programmable Thermostat
- High Speed Internet
Additional Features
- Balcony
- Private Entrance
- Mid level unit with elevator
Listing and Financial Details
- 12 Month Lease Term
- 24 Month Lease Term
- Application Fee: 50.00
- Assessor Parcel Number 722522155033
Community Details
Overview
- Kramer Triad Management Group Association, Phone Number (866) 788-5130
- 610 South Condo Occpn 1732 Subdivision
Pet Policy
- Call for details about the types of pets allowed
Map
Source: Realcomp
MLS Number: 20251005300
APN: 25-22-155-033
- 614 S Troy St Unit 109
- 413 E 7th St
- 418 E 5th St Unit 2
- 607 Knowles St
- 100 W 5th St Unit 611
- 432 S Washington Ave Unit 702
- 432 S Washington Ave
- 432 S Washington Ave Unit 1701
- 432 S Washington Ave Unit 1404
- 517 E 3rd St
- 718 Irving Ave
- 322 E Harrison Ave Unit 18
- 202 Stonebrooke Ct
- 533 E Harrison Ave Unit 12
- 533 E Harrison Ave Unit 23
- 533 E Harrison Ave Unit 20
- 533 E Harrison Ave Unit 18
- 533 E Harrison Ave Unit 3
- 533 E Harrison Ave Unit 30
- 533 E Harrison Ave Unit 29
