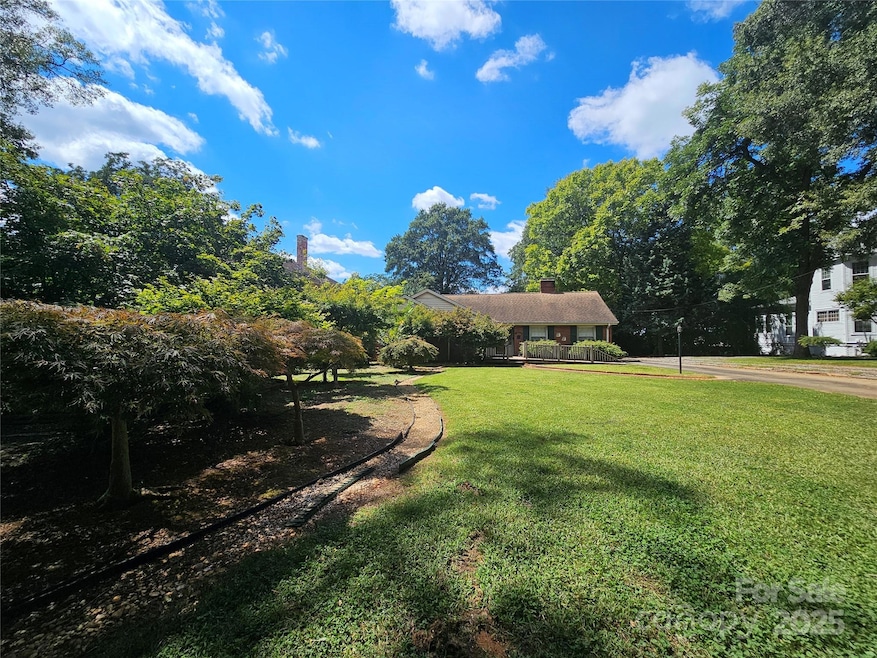
610 S Washington St Shelby, NC 28150
Estimated payment $1,534/month
Highlights
- Very Popular Property
- Ranch Style House
- Home Security System
- Wooded Lot
- Wood Flooring
- Laundry Room
About This Home
Close to shopping, dining and more! This 3 bedroom, 2 bath ranch located close to Uptown features gorgeous landscaping to include a beautiful array of Japanese Maples, Crepe Myrtles, and Rose of Sharon's. Step inside and your greeted with a spacious living room with gas logs, perfect for warming up by the fireplace in those cold winter months. Hardwood throughout much of the home and carpet in two of the bedrooms for added comfort. The plasterboard walls are in very good condition and provide a warm appearance to this home. The primary bathroom features and ensuite bathroom for added convenience. Kitchen features a well maintained oven, built in desk area and large pantry. Enjoy entertaining guests over a warm meal in the dining area or step out onto the enclosed porch with a wall A/C unit for enjoying the summer months in comfort. The backyard features extensive concrete pads for additional parking. The detached storage shed would be great for storing tools though it needs some repair. Sidewalks make for easy transit. With some cosmetic updates this home will be the envy of all your friends. Selling as-is.
Listing Agent
Allen Tate Shelby Brokerage Email: barbara.mclarty@allentate.com License #28445 Listed on: 09/02/2025

Co-Listing Agent
Allen Tate Shelby Brokerage Email: barbara.mclarty@allentate.com License #323380
Home Details
Home Type
- Single Family
Est. Annual Taxes
- $901
Year Built
- Built in 1952
Lot Details
- Back Yard Fenced
- Chain Link Fence
- Wooded Lot
- Property is zoned R6
Parking
- Driveway
Home Design
- Ranch Style House
- Vinyl Siding
- Four Sided Brick Exterior Elevation
Interior Spaces
- Ceiling Fan
- Living Room with Fireplace
- Crawl Space
- Home Security System
- Laundry Room
Kitchen
- Oven
- Electric Range
- Dishwasher
Flooring
- Wood
- Tile
- Vinyl
Bedrooms and Bathrooms
- 3 Main Level Bedrooms
- 2 Full Bathrooms
Outdoor Features
- Outbuilding
Schools
- Elizabeth Elementary School
- Shelby Middle School
- Shelby High School
Utilities
- Central Air
- Window Unit Cooling System
- Electric Water Heater
Listing and Financial Details
- Assessor Parcel Number 22345
Map
Home Values in the Area
Average Home Value in this Area
Tax History
| Year | Tax Paid | Tax Assessment Tax Assessment Total Assessment is a certain percentage of the fair market value that is determined by local assessors to be the total taxable value of land and additions on the property. | Land | Improvement |
|---|---|---|---|---|
| 2025 | $901 | $228,936 | $29,304 | $199,632 |
| 2024 | $901 | $147,330 | $28,490 | $118,840 |
| 2023 | $897 | $147,330 | $28,490 | $118,840 |
| 2022 | $897 | $147,330 | $28,490 | $118,840 |
| 2021 | $901 | $147,330 | $28,490 | $118,840 |
| 2020 | $852 | $135,420 | $28,490 | $106,930 |
| 2019 | $852 | $135,420 | $28,490 | $106,930 |
| 2018 | $852 | $135,420 | $28,490 | $106,930 |
| 2017 | $830 | $135,420 | $28,490 | $106,930 |
| 2016 | $833 | $135,420 | $28,490 | $106,930 |
| 2015 | $855 | $146,418 | $28,490 | $117,928 |
| 2014 | $855 | $146,418 | $28,490 | $117,928 |
Property History
| Date | Event | Price | Change | Sq Ft Price |
|---|---|---|---|---|
| 09/02/2025 09/02/25 | For Sale | $269,900 | -- | $128 / Sq Ft |
Similar Homes in Shelby, NC
Source: Canopy MLS (Canopy Realtor® Association)
MLS Number: 4297722
APN: 22345
- 00 S Washington St
- 624 S Washington St
- 600 Legrand St
- 506 Legrand St
- 405 Jose St
- 128 Pine St
- 514 Martin St
- 118 Broad St
- 512 Roberts St
- 323 Clegg St
- 203 Putnam St
- 607 Ligon St
- 207 Putnam St
- 526 Kings Rd
- 603 Calvary St
- 415 W Warren St
- 200 W Shannonhouse St
- 1008 Wilmouth St
- 710 W Elm St
- 1111 S Washington St
- 603 S Washington St Unit 5
- 1201 S Lafayette St
- 203 Ramblewood Dr
- 706 E Marion St Unit 1
- 609 Suttle St
- 1501 Normandy Ln
- 823 E Marion St
- 415 Highland Ave
- 397 Seattle St
- 1635 S Dekalb St
- 121 Delta Park Dr
- 109 Embert Ln Unit 16
- 109 Embert Ln Unit 32
- 109 Embert Ln Unit 10
- 109 Embert Ln Unit 5
- 832 Ivywood Dr
- 115 Lightning Dr
- 1829 E Marion St
- 2110 S Post Rd
- 104 Mulligan Dr






