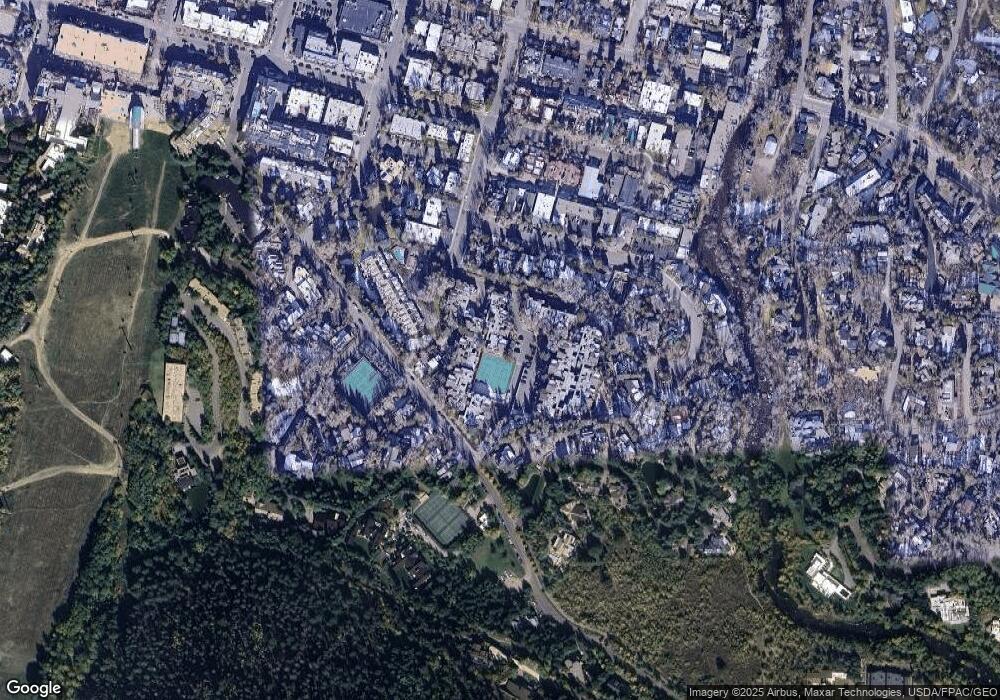Estimated Value: $3,141,460 - $3,574,000
2
Beds
2
Baths
965
Sq Ft
$3,546/Sq Ft
Est. Value
About This Home
This home is located at 610 S West End St Unit H202, Aspen, CO 81611 and is currently estimated at $3,422,365, approximately $3,546 per square foot. 610 S West End St Unit H202 is a home located in Pitkin County with nearby schools including Aspen Elementary School, Aspen Middle School, and Aspen High School.
Ownership History
Date
Name
Owned For
Owner Type
Purchase Details
Closed on
Jan 8, 2021
Sold by
Marianne S Lee Limited Partnerhip
Bought by
Zg Properties Llc
Current Estimated Value
Purchase Details
Closed on
May 11, 1999
Bought by
Lee Marianne S Ltd Partnership
Create a Home Valuation Report for This Property
The Home Valuation Report is an in-depth analysis detailing your home's value as well as a comparison with similar homes in the area
Home Values in the Area
Average Home Value in this Area
Purchase History
| Date | Buyer | Sale Price | Title Company |
|---|---|---|---|
| Zg Properties Llc | -- | None Available | |
| Lee Marianne S Ltd Partnership | -- | -- |
Source: Public Records
Tax History Compared to Growth
Tax History
| Year | Tax Paid | Tax Assessment Tax Assessment Total Assessment is a certain percentage of the fair market value that is determined by local assessors to be the total taxable value of land and additions on the property. | Land | Improvement |
|---|---|---|---|---|
| 2024 | $6,352 | $191,610 | $0 | $191,610 |
| 2023 | $6,352 | $196,170 | $0 | $196,170 |
| 2022 | $4,313 | $116,480 | $0 | $116,480 |
| 2021 | $4,294 | $119,830 | $0 | $119,830 |
| 2020 | $3,785 | $104,830 | $0 | $104,830 |
| 2019 | $3,785 | $104,830 | $0 | $104,830 |
| 2018 | $2,921 | $105,570 | $0 | $105,570 |
| 2017 | $2,579 | $84,170 | $0 | $84,170 |
| 2016 | $2,910 | $88,560 | $0 | $88,560 |
| 2015 | $2,873 | $88,560 | $0 | $88,560 |
| 2014 | $2,874 | $84,650 | $0 | $84,650 |
Source: Public Records
Map
Nearby Homes
- 610 S West End St Unit D105
- 610 S West End St Unit K103
- 610 S West End St Unit D 206
- 610 S West End St Unit A304
- 610 S West End St Unit K201
- 914 Waters Ave Unit 20
- 901 S Ute Ave
- 940 Waters Ave Unit 201
- 940 Waters Ave Unit 209
- 851 S Ute Ave Unit B
- 825 S Ute Ave Unit A
- 10 Ute Place
- 1011 Ute Ave
- 731 E Durant Ave Unit 21
- 939 E Cooper Ave Unit B
- 1039 E Cooper Ave Unit 16A
- 725 E Durant Ave Unit 22
- 550 S Spring St
- 550 S Spring St Unit F8-10
- 550 S Spring St Unit F8-9
- 610 S West End St Unit J204
- 610 S West End St Unit D105
- 610 S West End St Unit K201
- 610 S West End St Unit E103
- 610 S West End St Unit K103
- 610 S W End St
- 610 S West End St Unit 7
- 610 S West End St Unit K204
- 610 S West End St Unit A304
- 610 S West End St Unit G304
- 610 S West End St Unit C-303
- 610 S West End St Unit F102
- 610 S West End St Unit A-202
- 610 S West End St Unit G-102
- 610 S West End St Unit A-204
- 610 S West End St Unit B-201
- 610 S West End St Unit Gant E302
- 610 S West End St Unit F-203
- 610 S West End St Unit K-202
- 610 S West End St Unit K-102
