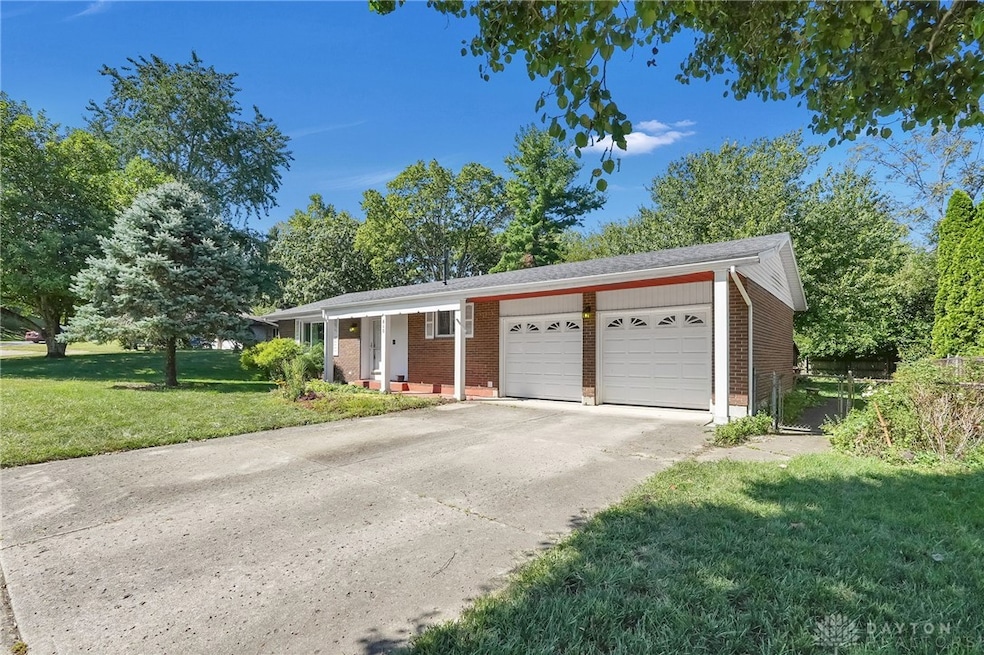Estimated payment $1,463/month
Highlights
- No HOA
- 2 Car Attached Garage
- Tankless Water Heater
- Porch
- Double Pane Windows
- Bathroom on Main Level
About This Home
A wonderful home is now available in Xenia! This beautiful 3 bedroom 2 full Bath ranch is looking for a new owner to make it their own. The property highlights include a 2 car attached heated garage with openers & storage space, tankless hot water heater, hook up for backup whole house generator available, front porch, large backyard with 2 sheds, the enclosed sunroom is accessed from the spacious kitchen, and the roof is under 10 years old. This property is a solid home with the plumbing & electrical systems regularly inspected by local professionals and a dry crawl space with installed vapor barrier present. The property is located north of downtown Xenia. You have direct travel routes to Wright Patterson Air Force Base, major shopping centers, local nature preserves & community parks, and interstate routes to surrounding cities within the Miami Valley. Enjoy Small town living with quick access to desired amenities the Dayton area provides. Schedule a showing to see why this special place needs to be yours. Rely on floor plan map of the property for detailed room dimensions.
Listing Agent
BHHS Professional Realty Brokerage Phone: 937-708-0559 Listed on: 08/30/2025

Home Details
Home Type
- Single Family
Year Built
- 1974
Lot Details
- 9,712 Sq Ft Lot
- Lot Dimensions are 130 x 75
- Fenced
Parking
- 2 Car Attached Garage
- Heated Garage
- Garage Door Opener
Home Design
- Brick Exterior Construction
- Wood Siding
- Vinyl Siding
Interior Spaces
- 1,272 Sq Ft Home
- 1-Story Property
- Double Pane Windows
- Insulated Windows
- Crawl Space
- Fire and Smoke Detector
Kitchen
- Range
- Microwave
- Dishwasher
- Disposal
Bedrooms and Bathrooms
- 3 Bedrooms
- Bathroom on Main Level
- 2 Full Bathrooms
Laundry
- Dryer
- Washer
Outdoor Features
- Shed
- Porch
Utilities
- Forced Air Heating and Cooling System
- Heating System Uses Natural Gas
- Tankless Water Heater
- Gas Water Heater
- Water Softener
- Satellite Dish
Community Details
- No Home Owners Association
- Pinecrest Gardens Subdivision
Listing and Financial Details
- Assessor Parcel Number M40000200060002400
Map
Home Values in the Area
Average Home Value in this Area
Tax History
| Year | Tax Paid | Tax Assessment Tax Assessment Total Assessment is a certain percentage of the fair market value that is determined by local assessors to be the total taxable value of land and additions on the property. | Land | Improvement |
|---|---|---|---|---|
| 2024 | $2,453 | $57,320 | $10,920 | $46,400 |
| 2023 | $2,453 | $57,320 | $10,920 | $46,400 |
| 2022 | $1,730 | $44,130 | $6,830 | $37,300 |
| 2021 | $1,754 | $44,130 | $6,830 | $37,300 |
| 2020 | $1,678 | $44,130 | $6,830 | $37,300 |
| 2019 | $1,527 | $39,060 | $6,830 | $32,230 |
| 2018 | $1,533 | $39,060 | $6,830 | $32,230 |
| 2017 | $1,488 | $39,060 | $6,830 | $32,230 |
| 2016 | $1,902 | $36,920 | $6,830 | $30,090 |
| 2015 | $1,908 | $36,920 | $6,830 | $30,090 |
| 2014 | $1,825 | $36,920 | $6,830 | $30,090 |
Property History
| Date | Event | Price | List to Sale | Price per Sq Ft | Prior Sale |
|---|---|---|---|---|---|
| 11/03/2025 11/03/25 | Price Changed | $239,500 | -4.0% | $188 / Sq Ft | |
| 10/05/2025 10/05/25 | Price Changed | $249,500 | -3.1% | $196 / Sq Ft | |
| 08/30/2025 08/30/25 | For Sale | $257,500 | +12.2% | $202 / Sq Ft | |
| 07/20/2023 07/20/23 | Sold | $229,500 | +2.2% | $180 / Sq Ft | View Prior Sale |
| 06/17/2023 06/17/23 | Pending | -- | -- | -- | |
| 06/15/2023 06/15/23 | For Sale | $224,500 | -- | $176 / Sq Ft |
Purchase History
| Date | Type | Sale Price | Title Company |
|---|---|---|---|
| Warranty Deed | $229,500 | None Listed On Document | |
| Warranty Deed | $108,900 | None Available | |
| Survivorship Deed | $97,500 | Attorney |
Mortgage History
| Date | Status | Loan Amount | Loan Type |
|---|---|---|---|
| Open | $172,125 | New Conventional | |
| Previous Owner | $96,230 | FHA |
Source: Dayton REALTORS®
MLS Number: 942479
APN: M40-0002-0006-0-0024-00
- 643 Smith Ave
- 236 N Patton St
- 270 E Market St Unit 5
- 231 E Market St Unit 1
- 184 E 2nd St Unit 186
- 475 Stelton Rd Unit 475
- 475 Stelton Rd Unit 479
- 1600 Deer Creek Dr
- 1479 Colorado Dr
- 2252 Cornwall Dr
- 1255 Arkansas Dr
- 2345 Tennessee Dr
- 769 Hilltop Rd
- 1337 Vimla Way
- 2939 W Barnhill Place
- 2855 Greystoke Dr
- 1302 Shannon Ln
- 2960 Greystoke Dr
- 1270 Camden Trace
- 2436 Sherbourne Way






