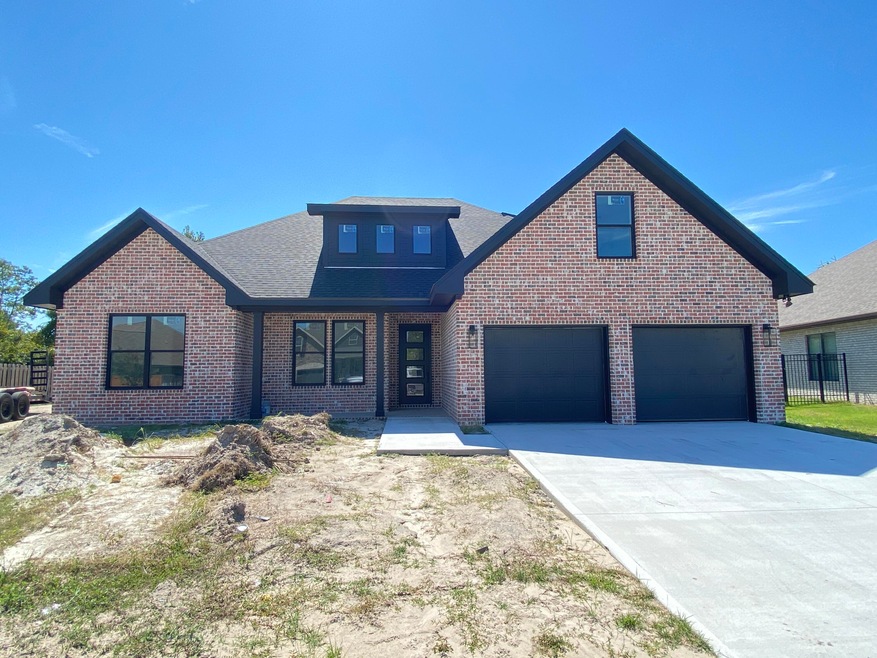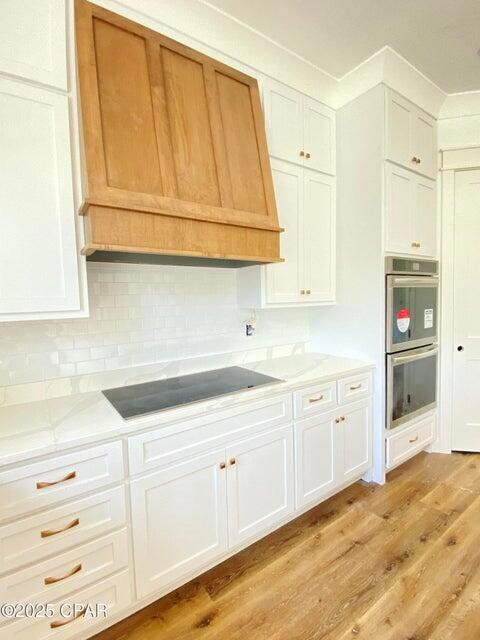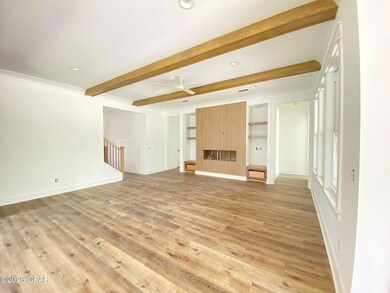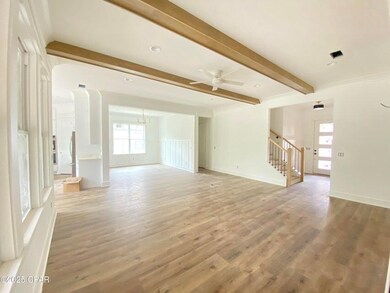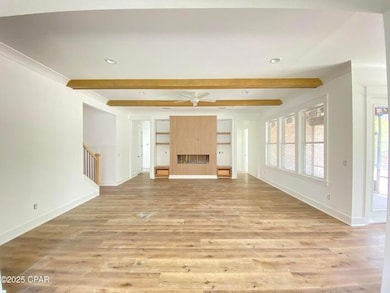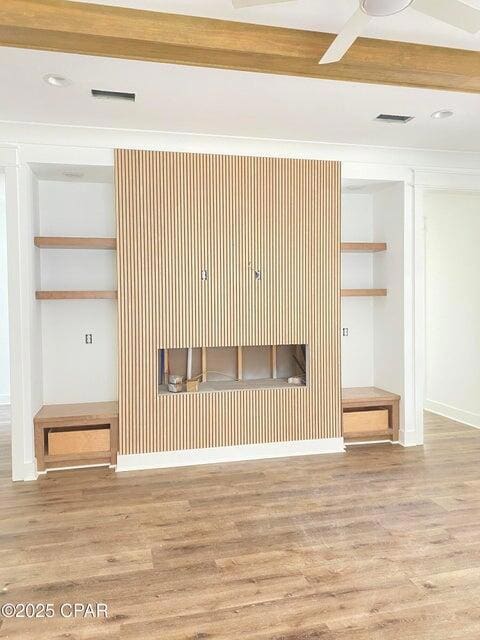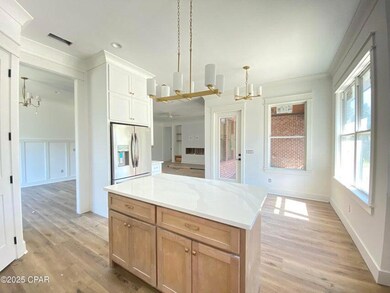610 Shady Oaks Ln Lynn Haven, FL 32444
Estimated payment $3,904/month
Highlights
- Popular Property
- Contemporary Architecture
- Main Floor Primary Bedroom
- A. Crawford Mosley High School Rated A-
- Freestanding Bathtub
- Bonus Room
About This Home
Under Construction, and the countdown has officially started as the builder is nearing completion. This lovely modern home built by David Morgan Custom Homes offers 4 bedrooms, a bonus room and 3.5 baths! This home offers 3000+ heated and cooled square footage! The open floor plan allows for large family gatherings and entertainment. The living area features high ceilings offering a grand welcome as you enter from the foyer. The entertainment center is customized with an electric fireplace, built-in shelving and modern decorative trim. Just off of the family room is the formal dining room and a beautiful custom kitchen. The kitchen boast modern white cabinets with a stained island matching the shelving and decorative trim on the entertainment center in the family room, white marble tops, upgraded gallery stainless steel appliances, a tiled backsplash, breakfast nook and a pantry. Ideal split bedroom floor plan, the master suite is downstairs and offers many upgrades including step up ceilings, custom trim, his and her closets between the master bedroom and bath. The master bath offers a large walk-in shower, a free standing tub, a private water closet and double vanities with marble tops. There are two other bedrooms downstairs that share a large full bath that offers a tiled tub/shower combo and double vanities. The half bath for guest and the laundry room is just off of the family room. Upstairs, features a large 4th bedroom with a full bath and walk-in closet as well a bonus room over the garage that can be used for a 5th bedroom as it also has a closet. The large back yard allows for many great outdoor landscaping ideas! There is also a sprinkler system, screened in back porch and a 2 car garage! NO HOA FEES! Cozy neighborhood within the College Point area just off of HWY 390. There is a lovely neighborhood park at the end of Harvard with a playground, a covered picnic area and an area to to fish, kayak, you name it! Great location, approximately 5 mins to shopping and great schools, 20 minutes to TAFB and about 20 minutes to Panama City Beach! Builder warranty included! Updated pictures 8/16, once completed professional pictures will be done.*
Co-Listing Agent
Non Member
NAVARRE AREA BOARD OF REALTORS®
Home Details
Home Type
- Single Family
Est. Annual Taxes
- $840
Year Built
- Built in 2025 | Under Construction
Lot Details
- 0.35 Acre Lot
- Partially Fenced Property
- Interior Lot
- Irregular Lot
- Sprinkler System
Parking
- 2 Car Attached Garage
Home Design
- Contemporary Architecture
- Exterior Columns
- Brick Exterior Construction
- Slab Foundation
- Frame Construction
- Dimensional Roof
- Composition Shingle Roof
- Wood Siding
- Wood Trim
- Vinyl Trim
- Aluminum Trim
- Cement Board or Planked
Interior Spaces
- 3,078 Sq Ft Home
- 2-Story Property
- Built-in Bookshelves
- Shelving
- Woodwork
- Crown Molding
- Coffered Ceiling
- Tray Ceiling
- Ceiling Fan
- Recessed Lighting
- Fireplace
- Great Room
- Dining Room
- Bonus Room
- Pull Down Stairs to Attic
- Laundry Room
Kitchen
- Breakfast Area or Nook
- Breakfast Bar
- Walk-In Pantry
- Electric Oven or Range
- Range Hood
- Microwave
- Dishwasher
- Kitchen Island
- Disposal
Flooring
- Painted or Stained Flooring
- Tile
- Vinyl
Bedrooms and Bathrooms
- 4 Bedrooms
- Primary Bedroom on Main
- Split Bedroom Floorplan
- Dressing Area
- Cultured Marble Bathroom Countertops
- Dual Vanity Sinks in Primary Bathroom
- Freestanding Bathtub
- Separate Shower in Primary Bathroom
- Garden Bath
Outdoor Features
- Covered Patio or Porch
Schools
- Deer Point Elementary School
- Merritt Brown Middle School
- Mosley High School
Utilities
- Central Air
- Underground Utilities
- Electric Water Heater
Community Details
- College Oaks Subdivision
Listing and Financial Details
- Assessor Parcel Number 08729-114-000
Map
Home Values in the Area
Average Home Value in this Area
Tax History
| Year | Tax Paid | Tax Assessment Tax Assessment Total Assessment is a certain percentage of the fair market value that is determined by local assessors to be the total taxable value of land and additions on the property. | Land | Improvement |
|---|---|---|---|---|
| 2024 | $852 | $68,000 | $68,000 | -- |
| 2023 | $852 | $68,000 | $68,000 | $0 |
| 2022 | $736 | $63,750 | $63,750 | $0 |
| 2021 | $707 | $59,433 | $59,433 | $0 |
| 2020 | $680 | $56,631 | $56,631 | $0 |
| 2019 | $679 | $56,631 | $56,631 | $0 |
| 2018 | $689 | $56,631 | $0 | $0 |
| 2017 | $653 | $50,844 | $0 | $0 |
| 2016 | $647 | $46,222 | $0 | $0 |
| 2015 | $645 | $42,020 | $0 | $0 |
| 2014 | $620 | $38,200 | $0 | $0 |
Property History
| Date | Event | Price | List to Sale | Price per Sq Ft |
|---|---|---|---|---|
| 11/10/2025 11/10/25 | Price Changed | $685,000 | -2.1% | $223 / Sq Ft |
| 10/21/2025 10/21/25 | Price Changed | $699,900 | -4.0% | $227 / Sq Ft |
| 10/17/2025 10/17/25 | For Sale | $729,000 | -- | $237 / Sq Ft |
Purchase History
| Date | Type | Sale Price | Title Company |
|---|---|---|---|
| Warranty Deed | $75,000 | Attorney | |
| Warranty Deed | $72,000 | First American Title Ins Co | |
| Warranty Deed | $21,000 | None Available | |
| Special Warranty Deed | $385,000 | Multiple |
Mortgage History
| Date | Status | Loan Amount | Loan Type |
|---|---|---|---|
| Open | $361,400 | Commercial | |
| Previous Owner | $288,750 | Purchase Money Mortgage |
Source: Emerald Coast Association of REALTORS®
MLS Number: 985731
APN: 08729-114-000
- 2435 Amhurst St
- 632 Mount Holyoke St
- Lot 10 N Bay Dr
- 2229 Amhurst St
- 1203 N Bay Dr
- 906 Harvard Blvd
- 818 Radcliff Ave
- 1026 Harvard Blvd
- 1107 College Blvd N
- 1119 College Blvd N
- 601 N Bay Haven Dr
- 3031 E 12th St
- 811 W Pierson Dr
- 2904 Country Club Dr
- 2502 Country Club Dr
- 413 Meadowview Terrace Unit LOT 7
- 1803 E 9th St
- 402 Meadowview Terrace Unit LOT 1
- 405 Meadowview Terrace Unit LOT 3
- 3209 E Highway 390
- 833 W Pierson Dr
- 204 Martingale Loop
- 1520 Belmont Blvd
- 4512 Carla Ln Unit W
- 198 Mill Bayou Rd
- 4201 E Highway 390
- 5033 Rivergrass Dr
- 5136 Rivergrass Dr
- 1709 Jakes Dr
- 1651 Caleigh Ct
- 1614 Caleigh Ct
- 1603 Caleigh Ct
- 5129 Rivergrass Dr
- 5132 Rivergrass Dr
- 1203 Iowa Ave
- 4028 Silver Spur Rd
- 4011 Silver Spur Rd
- 1517 Inverness Rd
- 3996 Silver Spur Rd
- 4745 Firefly Ln
