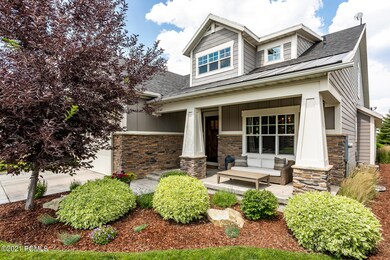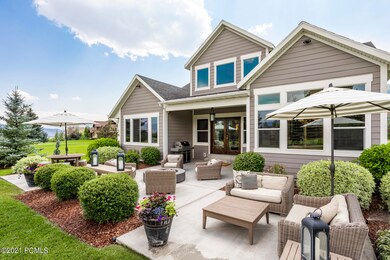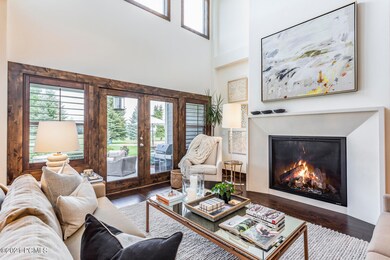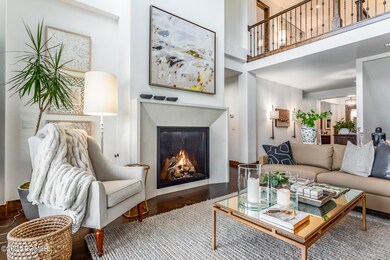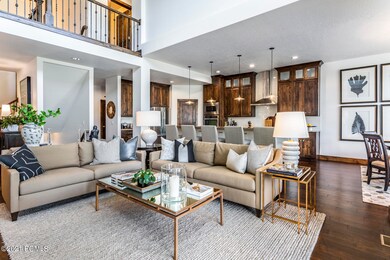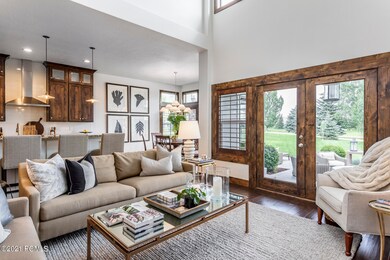
610 St Andrews Dr Midway, UT 84049
Highlights
- Golf Course View
- Contemporary Architecture
- Wood Flooring
- Midway Elementary School Rated A-
- Vaulted Ceiling
- Main Floor Primary Bedroom
About This Home
As of August 2021Undeniably the best house in the neighborhood. New in 2014, the property is the ultimate floor plan and finish level. Long for main-level living? Enjoy a main level master, office and fabulous outdoor living room on the 10th hole of the Crater Springs Golf Course. Need room for family? Spread out with two bedrooms, two baths and a reading loft upstairs - and two bedrooms, a bathroom, and media room with a wet bar on the lower level. Every inch was artfully designed; countless upgrades from luxe lighting to Restoration Hardware cabinet dressing, custom master closet, LED lighting, dual-zoned AC and heat, windows which frame your stunning views, two dishwashers, a 42'' gas fireplace, plantation shutters and epoxy garage floor. Conveniently located close to the community pool and hot tub, this Links estate is nestled in the heart of Midway, making it desirable for both full time residents and multi-generation vacation owners who desire the feel of a home with the freedom of easy living.
Last Agent to Sell the Property
Summit Sotheby's International Realty License #6047398-AB00 Listed on: 07/16/2021

Home Details
Home Type
- Single Family
Est. Annual Taxes
- $4,353
Year Built
- Built in 2014
Lot Details
- 2,614 Sq Ft Lot
- South Facing Home
- Southern Exposure
- Landscaped
- Level Lot
- Sprinklers on Timer
HOA Fees
- $350 Monthly HOA Fees
Parking
- 2 Car Attached Garage
- Garage Door Opener
- Off-Street Parking
Property Views
- Golf Course
- Mountain
- Valley
Home Design
- Contemporary Architecture
- Mountain Contemporary Architecture
- Wood Frame Construction
- Shingle Roof
- Asphalt Roof
- Wood Siding
- Stone Siding
- Concrete Perimeter Foundation
- Stone
Interior Spaces
- 5,243 Sq Ft Home
- Wet Bar
- Vaulted Ceiling
- Gas Fireplace
- Great Room
- Family Room
- Formal Dining Room
- Home Office
- Loft
- Storage
- Fire and Smoke Detector
Kitchen
- Eat-In Kitchen
- Double Oven
- Gas Range
- Microwave
- ENERGY STAR Qualified Refrigerator
- ENERGY STAR Qualified Dishwasher
- Disposal
Flooring
- Wood
- Carpet
- Tile
Bedrooms and Bathrooms
- 5 Bedrooms | 1 Primary Bedroom on Main
Laundry
- Laundry Room
- ENERGY STAR Qualified Washer
Outdoor Features
- Patio
Utilities
- Forced Air Heating and Cooling System
- Heating System Uses Natural Gas
- High-Efficiency Furnace
- Programmable Thermostat
- Natural Gas Connected
- Gas Water Heater
- Water Purifier
- Water Softener is Owned
- High Speed Internet
- Phone Available
Listing and Financial Details
- Assessor Parcel Number 00-0020-6684
Community Details
Overview
- Association fees include amenities, com area taxes, insurance, maintenance exterior, ground maintenance, management fees, reserve/contingency fund, snow removal
- Association Phone (801) 256-0465
- Visit Association Website
- The Links At The Homestead Subdivision
- Planned Unit Development
Amenities
- Common Area
Recreation
- Community Pool
- Community Spa
- Trails
Ownership History
Purchase Details
Home Financials for this Owner
Home Financials are based on the most recent Mortgage that was taken out on this home.Purchase Details
Home Financials for this Owner
Home Financials are based on the most recent Mortgage that was taken out on this home.Purchase Details
Similar Homes in Midway, UT
Home Values in the Area
Average Home Value in this Area
Purchase History
| Date | Type | Sale Price | Title Company |
|---|---|---|---|
| Warranty Deed | -- | Real Advantage Ttl Ins Agcy | |
| Warranty Deed | -- | First American Title Co Llc | |
| Quit Claim Deed | -- | Metro National Title | |
| Warranty Deed | -- | Metro National Title |
Mortgage History
| Date | Status | Loan Amount | Loan Type |
|---|---|---|---|
| Open | $975,000 | No Value Available | |
| Previous Owner | $389,000 | Credit Line Revolving | |
| Previous Owner | $137,000 | Credit Line Revolving | |
| Previous Owner | $452,330 | Adjustable Rate Mortgage/ARM | |
| Previous Owner | $417,000 | New Conventional | |
| Previous Owner | $45,000 | Credit Line Revolving | |
| Previous Owner | $375,000 | Stand Alone Refi Refinance Of Original Loan |
Property History
| Date | Event | Price | Change | Sq Ft Price |
|---|---|---|---|---|
| 08/13/2021 08/13/21 | Sold | -- | -- | -- |
| 07/19/2021 07/19/21 | Pending | -- | -- | -- |
| 07/16/2021 07/16/21 | For Sale | $1,550,000 | +197.7% | $296 / Sq Ft |
| 05/26/2014 05/26/14 | Sold | -- | -- | -- |
| 09/11/2013 09/11/13 | Pending | -- | -- | -- |
| 06/27/2012 06/27/12 | For Sale | $520,650 | -- | $118 / Sq Ft |
Tax History Compared to Growth
Tax History
| Year | Tax Paid | Tax Assessment Tax Assessment Total Assessment is a certain percentage of the fair market value that is determined by local assessors to be the total taxable value of land and additions on the property. | Land | Improvement |
|---|---|---|---|---|
| 2024 | $4,721 | $942,000 | $150,000 | $792,000 |
| 2023 | $4,721 | $942,000 | $150,000 | $792,000 |
| 2022 | $5,195 | $942,000 | $150,000 | $792,000 |
| 2021 | $4,221 | $591,460 | $100,000 | $491,460 |
| 2020 | $4,353 | $591,460 | $100,000 | $491,460 |
| 2019 | $3,981 | $325,303 | $0 | $0 |
| 2018 | $3,981 | $325,303 | $0 | $0 |
| 2017 | $4,005 | $325,303 | $0 | $0 |
| 2016 | $4,106 | $325,303 | $0 | $0 |
| 2015 | $3,902 | $325,303 | $0 | $0 |
| 2014 | $624 | $50,000 | $50,000 | $0 |
Agents Affiliated with this Home
-
Christine Grenney

Seller's Agent in 2021
Christine Grenney
Summit Sotheby's International Realty
(435) 640-4238
8 in this area
221 Total Sales
-
Brendan Trieb

Buyer's Agent in 2021
Brendan Trieb
Summit Sotheby's International Realty
(585) 410-5536
4 in this area
64 Total Sales
-
Rick Lloyd

Seller's Agent in 2014
Rick Lloyd
Regal Homes Realty
(801) 201-6383
3 in this area
7 Total Sales
-
C
Seller Co-Listing Agent in 2014
Carolyn Zambrano
Regal Homes Realty
Map
Source: Park City Board of REALTORS®
MLS Number: 12102862
APN: 00-0020-6684
- 583 Bayhill Dr Unit 40
- 583 Bayhill Dr
- 146 E Altamont Dr Unit 40
- 146 E Altamont Dr
- 404 Cottage Creek Ct
- 116 E Hampton Dr Unit 4
- 107 E Hampton Dr
- 107 E Hampton Dr Unit 48
- 520 Pine Canyon Rd
- 320 Pine Canyon Rd
- 550 Pine Canyon Rd
- 798 W 800 N Unit 8
- 840 W Bigler Unit 3019
- 840 W Bigler Unit 3016
- 840 W Bigler Unit 2021
- 840 W Bigler Unit 1012
- 840 W Bigler Unit 2036
- 840 W Bigler Unit 1033
- 285 W Burnts Field Rd
- 840 Bigler Ln Unit 1012

