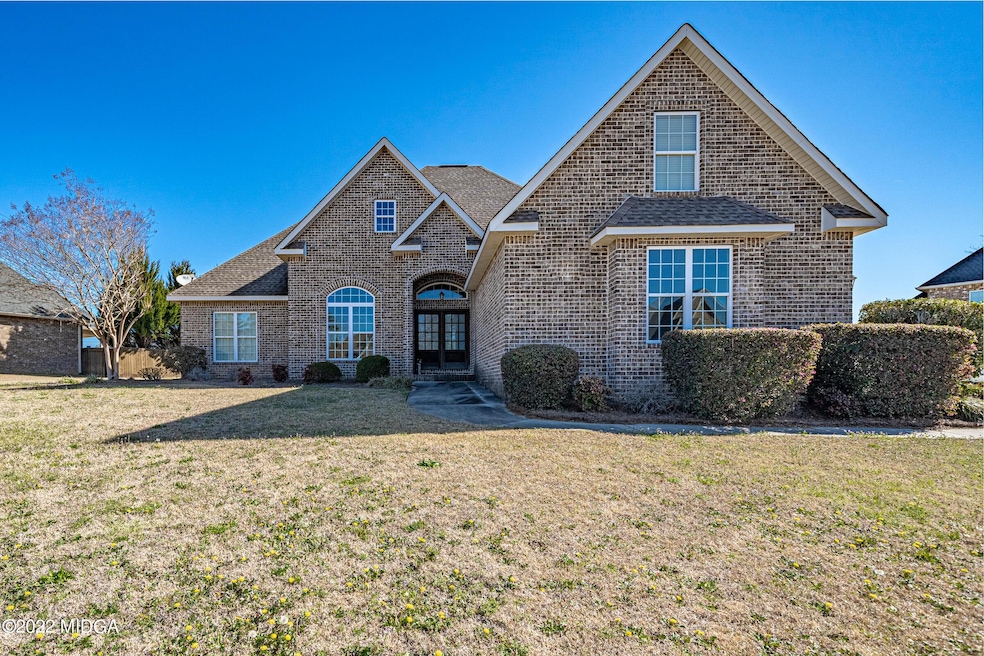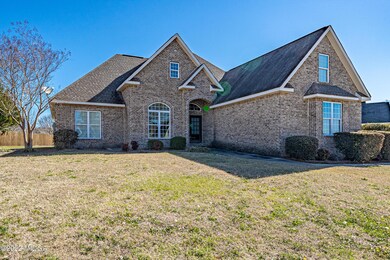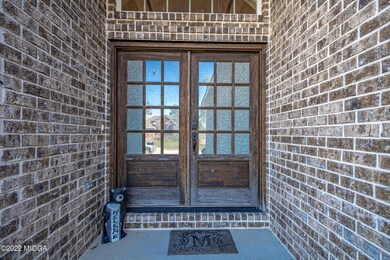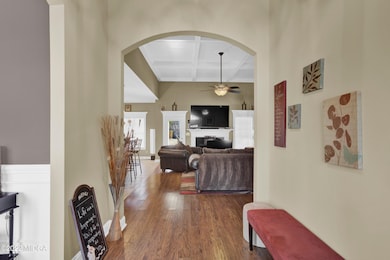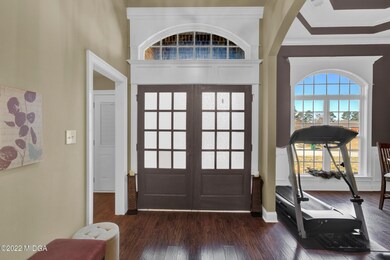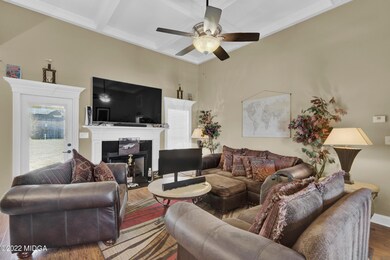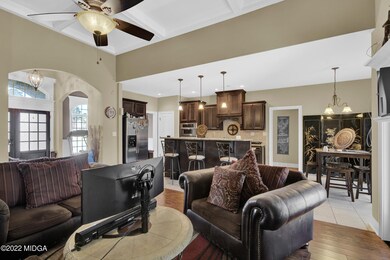610 Trails End Cir Bonaire, GA 31005
Estimated payment $2,031/month
Highlights
- Traditional Architecture
- Wood Flooring
- Whirlpool Bathtub
- Bonaire Elementary School Rated A-
- Main Floor Primary Bedroom
- Bonus Room
About This Home
Looking for the right home to start your new chapter in life? This beautiful 3 bedroom, 2 bathroom home located in Bonaire, Ga is just what you're looking for in the right subdivision! Complete with granite counter tops, stainless steel appliances, large master bedroom, double vanity sinks, spacious family room, private back yard, stunning windows for all the natural light, and more! It's even complete with a bonus room upstairs with a full bathroom! Don't waste anymore time, call today to come and see this magnificent home in person!
Listing Agent
Regan Skinner
Keller Williams Realty Middle Georgia License #369339 Listed on: 03/22/2022
Home Details
Home Type
- Single Family
Year Built
- Built in 2010
Lot Details
- 0.54 Acre Lot
- Fenced
- Private Yard
Home Design
- Traditional Architecture
- Brick or Stone Mason
- Slab Foundation
- Shingle Roof
Interior Spaces
- 2,249 Sq Ft Home
- 2-Story Property
- Ceiling height of 9 feet on the main level
- Ceiling Fan
- Family Room with Fireplace
- Great Room
- Breakfast Room
- Bonus Room
- Laundry Room
Kitchen
- Electric Cooktop
- Microwave
- Dishwasher
Flooring
- Wood
- Carpet
- Ceramic Tile
Bedrooms and Bathrooms
- 3 Bedrooms
- Primary Bedroom on Main
- Walk-In Closet
- 3 Full Bathrooms
- Double Vanity
- Whirlpool Bathtub
Parking
- Garage
- Garage Door Opener
Outdoor Features
- Patio
Schools
- Bonaire Elementary School
- Bonaire Middle School
- Veterans High School
Utilities
- Central Heating and Cooling System
- Septic Tank
Community Details
- Property has a Home Owners Association
- Southfield Plantation Subdivision
Listing and Financial Details
- Assessor Parcel Number 00149B 350000
Map
Home Values in the Area
Average Home Value in this Area
Tax History
| Year | Tax Paid | Tax Assessment Tax Assessment Total Assessment is a certain percentage of the fair market value that is determined by local assessors to be the total taxable value of land and additions on the property. | Land | Improvement |
|---|---|---|---|---|
| 2024 | $3,547 | $150,280 | $16,000 | $134,280 |
| 2023 | $2,998 | $124,040 | $16,000 | $108,040 |
| 2022 | $2,270 | $93,920 | $16,000 | $77,920 |
| 2021 | $2,204 | $90,720 | $16,000 | $74,720 |
| 2020 | $2,114 | $86,600 | $16,000 | $70,600 |
| 2019 | $2,114 | $86,600 | $16,000 | $70,600 |
| 2018 | $2,114 | $86,600 | $16,000 | $70,600 |
| 2017 | $2,116 | $86,600 | $16,000 | $70,600 |
| 2016 | $2,119 | $86,600 | $16,000 | $70,600 |
| 2015 | $2,123 | $86,600 | $16,000 | $70,600 |
| 2014 | -- | $86,600 | $16,000 | $70,600 |
| 2013 | -- | $86,600 | $16,000 | $70,600 |
Property History
| Date | Event | Price | List to Sale | Price per Sq Ft |
|---|---|---|---|---|
| 04/06/2022 04/06/22 | Pending | -- | -- | -- |
| 03/22/2022 03/22/22 | For Sale | $330,000 | -- | $147 / Sq Ft |
Purchase History
| Date | Type | Sale Price | Title Company |
|---|---|---|---|
| Warranty Deed | $90,000 | -- | |
| Warranty Deed | $330,200 | None Listed On Document | |
| Quit Claim Deed | -- | None Available | |
| Warranty Deed | $224,500 | None Available | |
| Deed | -- | -- | |
| Deed | $40,300 | -- | |
| Deed | $31,000 | -- |
Mortgage History
| Date | Status | Loan Amount | Loan Type |
|---|---|---|---|
| Previous Owner | $330,200 | VA | |
| Previous Owner | $231,908 | VA |
Source: Middle Georgia MLS
MLS Number: 164726
APN: 00149B350000
- 200 Yale Cir
- 100 Colton Dr
- 108 Colton Dr
- 223 Yale Cir
- 1017 Chattahoochee Dr
- 1063 Chattahoochee Dr
- 222 Southfield Ct
- 203 Southfield Ct
- 309 Jasmine Way
- 308 Gazebo Dr
- 311 Gazebo Dr
- 206 Altamaha Way
- GRANBY Plan at Southfield
- GARDNER Plan at Southfield
- REYNOLDS Plan at Southfield
- WILLIAMSBURG Plan at Southfield
- 220 Sabre Dr
- 506 Liberty Hall Dr
- 524 Liberty Hall Dr
- 417 Cannon Point Dr
