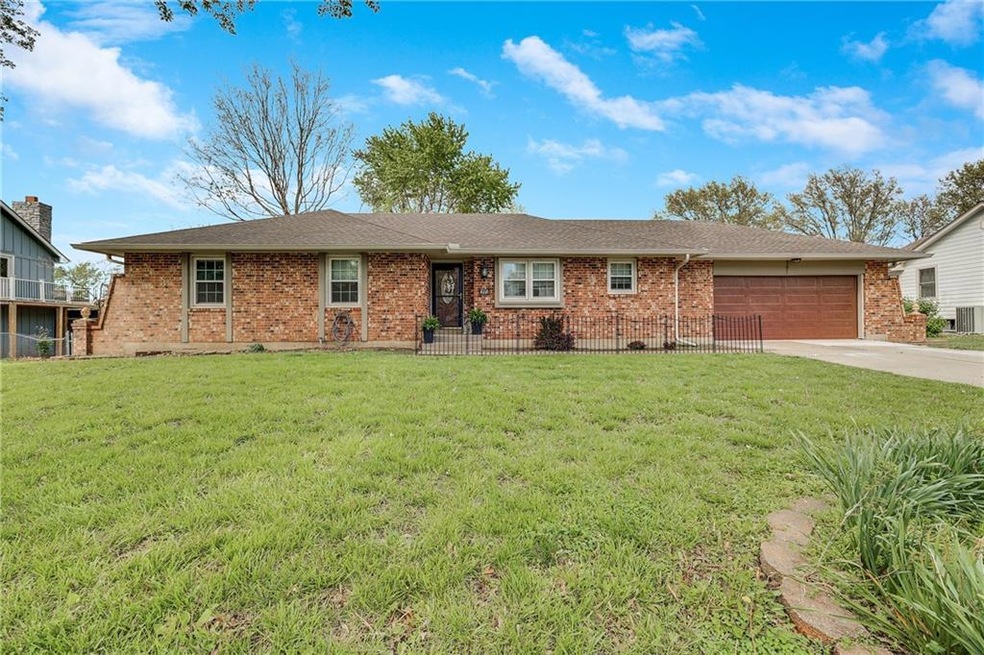
610 W Buena Vista Dr Raymore, MO 64083
Highlights
- Ranch Style House
- Great Room with Fireplace
- Formal Dining Room
- Raymore Elementary School Rated A-
- No HOA
- Country Kitchen
About This Home
As of May 2025Step into this beautifully maintained brick ranch-style home, offering comfort, style, and charm in every corner. With 3 spacious bedrooms and 2 full bathrooms, it is perfect for families or anyone seeking a peaceful retreat.You'll love the remodeled kitchen, thoughtfully updated with modern finishes and plenty of storage. The living room boasts a stunning cathedral ceiling, creating an airy and inviting atmosphere.The master bedroom is a true sanctuary, complete with a stylish coffered ceiling and ample space to relax. Enjoy the beauty of laminate floors throughout the home, combining elegance and easy maintenance.Additional highlights include a well-kept garage with a nice, finished floor, adding both function and flair.Nestled in a quiet and friendly neighborhood, this home offers the perfect balance of tranquility and convenience. Don’t miss out on this incredible opportunity!
Last Agent to Sell the Property
RE/MAX Heritage Brokerage Phone: 816-564-5178 License #2017008717 Listed on: 04/18/2025

Home Details
Home Type
- Single Family
Est. Annual Taxes
- $2,667
Year Built
- Built in 1978
Lot Details
- 0.34 Acre Lot
- Lot Dimensions are 97x170x119x149
- Aluminum or Metal Fence
Parking
- 2 Car Attached Garage
- Inside Entrance
- Garage Door Opener
Home Design
- Ranch Style House
- Traditional Architecture
Interior Spaces
- 1,610 Sq Ft Home
- Ceiling Fan
- Wood Burning Fireplace
- Great Room with Fireplace
- Formal Dining Room
- Basement Fills Entire Space Under The House
- Attic Fan
Kitchen
- Country Kitchen
- Built-In Electric Oven
- Dishwasher
- Disposal
Flooring
- Carpet
- Vinyl
Bedrooms and Bathrooms
- 3 Bedrooms
- 2 Full Bathrooms
Laundry
- Laundry on main level
- Laundry in Garage
Home Security
- Storm Windows
- Storm Doors
Location
- City Lot
Schools
- Raymore Elementary School
- Raymore-Peculiar High School
Utilities
- Forced Air Heating and Cooling System
- Heating System Uses Natural Gas
Community Details
- No Home Owners Association
- Lakeview Estates Subdivision
Listing and Financial Details
- Assessor Parcel Number 2292100
- $0 special tax assessment
Ownership History
Purchase Details
Home Financials for this Owner
Home Financials are based on the most recent Mortgage that was taken out on this home.Purchase Details
Similar Homes in Raymore, MO
Home Values in the Area
Average Home Value in this Area
Purchase History
| Date | Type | Sale Price | Title Company |
|---|---|---|---|
| Warranty Deed | -- | Evertitle Agency Llc | |
| Deed | -- | None Listed On Document | |
| Deed | -- | None Listed On Document |
Mortgage History
| Date | Status | Loan Amount | Loan Type |
|---|---|---|---|
| Open | $283,500 | New Conventional | |
| Previous Owner | $25,000 | Credit Line Revolving | |
| Previous Owner | $105,000 | New Conventional |
Property History
| Date | Event | Price | Change | Sq Ft Price |
|---|---|---|---|---|
| 05/21/2025 05/21/25 | Sold | -- | -- | -- |
| 04/29/2025 04/29/25 | Pending | -- | -- | -- |
| 04/25/2025 04/25/25 | For Sale | $315,000 | -- | $196 / Sq Ft |
Tax History Compared to Growth
Tax History
| Year | Tax Paid | Tax Assessment Tax Assessment Total Assessment is a certain percentage of the fair market value that is determined by local assessors to be the total taxable value of land and additions on the property. | Land | Improvement |
|---|---|---|---|---|
| 2024 | $2,663 | $32,770 | $5,280 | $27,490 |
| 2023 | $2,663 | $32,770 | $5,280 | $27,490 |
| 2022 | $2,357 | $28,810 | $5,280 | $23,530 |
| 2021 | $2,357 | $28,810 | $5,280 | $23,530 |
| 2020 | $2,329 | $27,960 | $5,280 | $22,680 |
| 2019 | $2,248 | $27,960 | $5,280 | $22,680 |
| 2018 | $2,083 | $25,020 | $4,510 | $20,510 |
| 2017 | $1,909 | $25,020 | $4,510 | $20,510 |
| 2016 | $1,909 | $23,800 | $4,510 | $19,290 |
| 2015 | $1,911 | $23,800 | $4,510 | $19,290 |
| 2014 | $1,912 | $23,800 | $4,510 | $19,290 |
| 2013 | -- | $23,800 | $4,510 | $19,290 |
Agents Affiliated with this Home
-
Veronica Ramirez

Seller's Agent in 2025
Veronica Ramirez
RE/MAX Heritage
(816) 564-5178
4 in this area
70 Total Sales
-
Julie Rischer

Buyer's Agent in 2025
Julie Rischer
Keller Williams Realty Partners Inc.
(816) 449-8335
1 in this area
162 Total Sales
Map
Source: Heartland MLS
MLS Number: 2544522
APN: 2292100
- 211 S Sunset Ln
- 200 S Park Dr
- 614 W Maple St
- 409 S Lakeshore Dr
- 100 N Park Dr
- 108 Rainbow Cir
- 1005 Johnston Dr
- 901 W Lucy Webb Rd
- 138 N Highland Dr
- 208 N Pacific Ct
- Saffron Plan at Eastbrooke at Creekmoor
- Winfield Plan at Eastbrooke at Creekmoor
- Sunflower Plan at Eastbrooke at Creekmoor
- Somerset Plan at Eastbrooke at Creekmoor
- Sienna Plan at Eastbrooke at Creekmoor
- Sheffield Plan at Eastbrooke at Creekmoor
- Riverside Plan at Eastbrooke at Creekmoor
- Honeydew Plan at Eastbrooke at Creekmoor
- Charlotte - Limited Availability Plan at Eastbrooke at Creekmoor
- Wildflower Plan at Eastbrooke at Creekmoor






