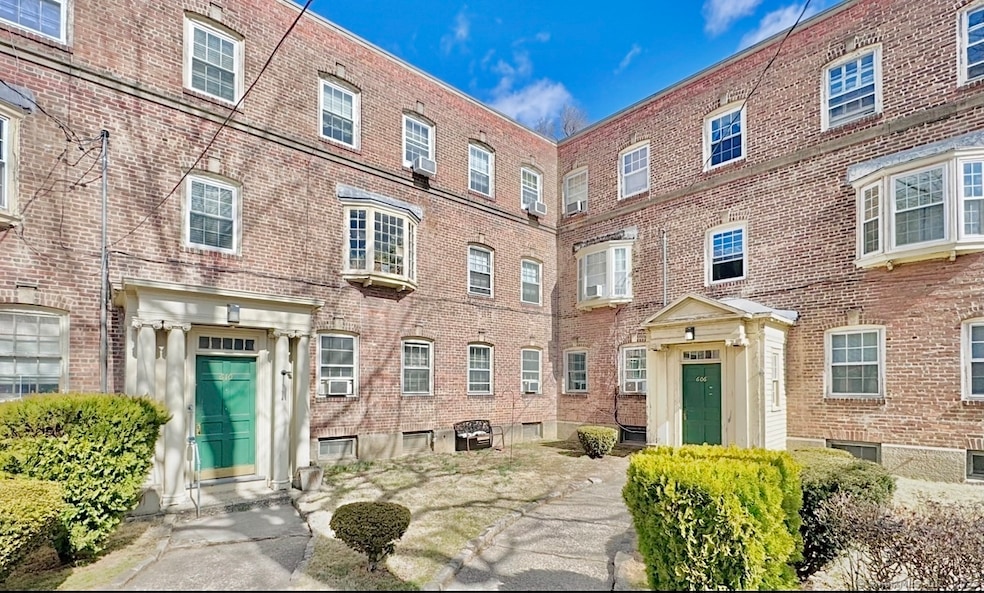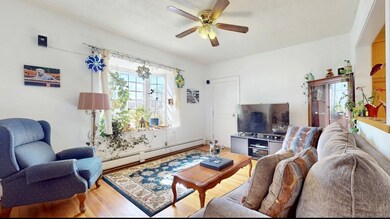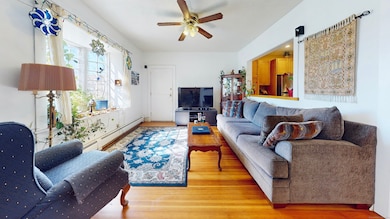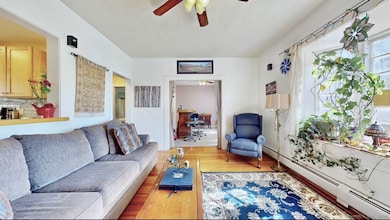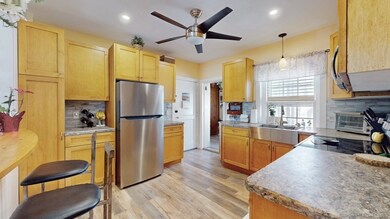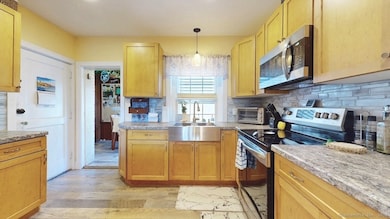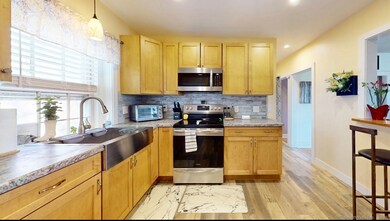610 Wilmot Ave Unit 4 Bridgeport, CT 06607
East End NeighborhoodEstimated payment $979/month
Highlights
- Property is near public transit
- End Unit
- Public Transportation
- Ranch Style House
- Cul-De-Sac
- Baseboard Heating
About This Home
This move-in ready 1 bedroom, 1 bath Co-op is calling your name! As you enter, you'll be invited by the living room, boasting with natural lighting featuring bay window and hardwood flooring. The living room extends to the spacious den/study which features hardwood flooring and endless possibilities for a potential playroom, gym or a second bedroom. Heading to the kitchen you will be pleasantly surprised by the tasteful updates featuring recessed lighting, ss appliances, ss farm sink and abundant cabinet space. Off of the kitchen is a cozy dining area/breakfast nook with windows abound and exposed wood beams; the perfect place to relax and enjoy your morning cup of coffee or tea! Making your way down the hall you'll find the laundry area with stackable washer and dryer, full bath with stall shower and the generous sized bedroom featuring hardwood flooring. While this unit offers great space, there is also an additional separate storage unit in the lower level if you are requiring more. HOA - includes heat, hot water, taxes and grounds maintenance. Don't miss out on this gem! This is an AS-IS SALE.
Listing Agent
Stacy Blake Realty LLC Brokerage Phone: (203) 278-7542 License #RES.0802641 Listed on: 03/09/2025
Property Details
Home Type
- Condominium
Year Built
- Built in 1908
Lot Details
- End Unit
- Cul-De-Sac
HOA Fees
- $510 Monthly HOA Fees
Home Design
- 660 Sq Ft Home
- Ranch Style House
- Brick Exterior Construction
- Masonry Siding
Kitchen
- Oven or Range
- Microwave
Bedrooms and Bathrooms
- 1 Bedroom
- 1 Full Bathroom
Laundry
- Laundry on main level
- Dryer
- Washer
Basement
- Partial Basement
- Basement Storage
Location
- Property is near public transit
Utilities
- Baseboard Heating
- Heating System Uses Natural Gas
Community Details
Overview
- Association fees include grounds maintenance, trash pickup, snow removal, heat, hot water, sewer, property management, taxes
- 108 Units
- Property managed by REI Management
Amenities
- Public Transportation
Pet Policy
- Pets Allowed with Restrictions
Map
Home Values in the Area
Average Home Value in this Area
Property History
| Date | Event | Price | List to Sale | Price per Sq Ft |
|---|---|---|---|---|
| 03/09/2025 03/09/25 | For Sale | $74,900 | -- | $113 / Sq Ft |
Source: SmartMLS
MLS Number: 24079227
- 591 Wilmot Ave Unit 3
- 580 Wilmot Ave Unit 2
- 785 Connecticut Ave Unit 2
- 566 Wilmot Ave Unit 4
- 819 Connecticut Ave Unit 6
- 221 Bunnell St
- 350 Bunnell St Unit 352
- 1440 Stratford Ave
- 228 Holly St Unit 230
- 247 6th St
- 49 Bunnell St Unit 51
- 180 Holly St
- 54 6th St
- 1034 Connecticut Ave
- 363 Carroll Ave Unit 365
- 408 Union Ave
- 40 5th St
- 179 4th St
- 643 Newfield Ave Unit 645
- 306 Carroll Ave
- 565 Carroll Ave Unit 2
- 481 Hollister Ave Unit 483
- 532 Carroll Ave Unit 2
- 463 Logan St Unit 3
- 463 Logan St Unit 3
- 1406 Stratford Ave Unit 1410 Stratford unit
- 259 6th St
- 1322 Stratford Ave
- 326 Wilmot Ave
- 424 Union Ave Unit 424
- 161 Deacon St
- 163 Deacon St Unit 163 DEACON STREET 3RD FLR
- 137 Deacon St
- 141 Holly St Unit SECOND FLOOR
- 141 Holly St Unit THIRD FLOOR
- 141 Holly St Unit FIRST FLOOR
- 184 4th St
- 184 4th St Unit SECOND FLOOR
- 184 4th St Unit FIRST FLOOR
- 217 Hollister Ave Unit a8
