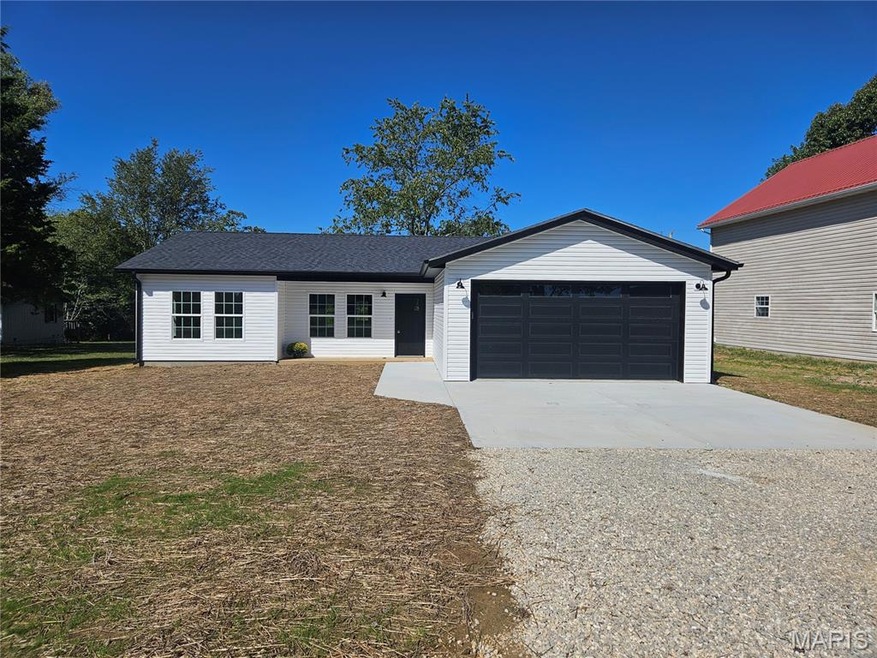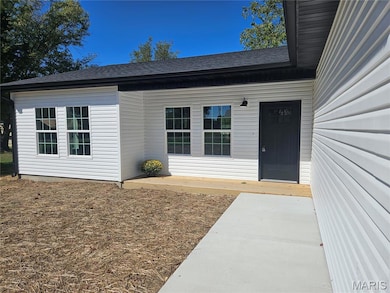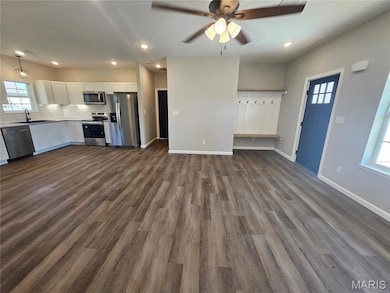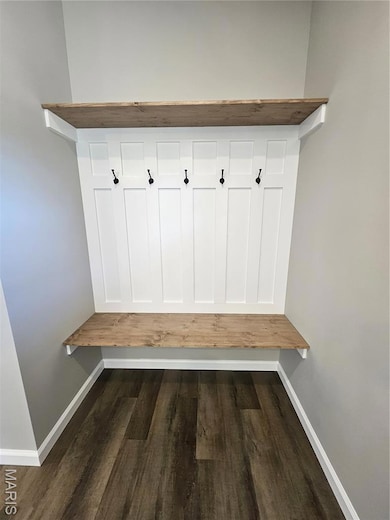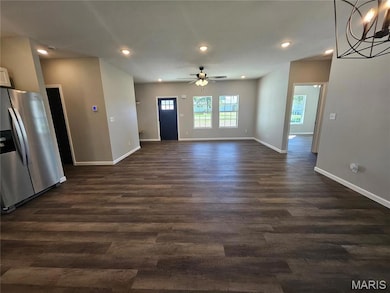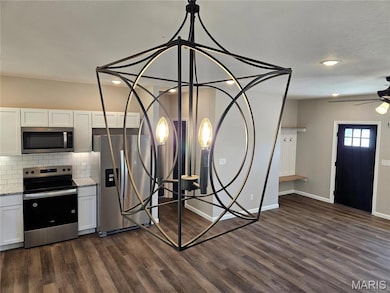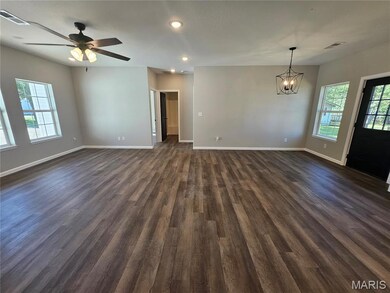610 York St Crocker, MO 65452
Estimated payment $1,566/month
Highlights
- New Construction
- No HOA
- 2 Car Attached Garage
- Ranch Style House
- Stainless Steel Appliances
- Recessed Lighting
About This Home
Welcome to this new construction home designed with both style and function in mind. The open floor plan features perfectly placed windows for lots of natural light, luxury vinyl plank flooring, stylish black light fixtures and recessed lighting throughout for a modern touch. The kitchen offers classic white cabinetry, stainless steel appliances, and a convenient pantry just steps away. With a split-bedroom layout, the primary suite provides a private retreat, with a walk-in closet, dual sinks and a beautiful tile shower. The laundry room is located just off the two-car garage for everyday convenience.
All of this is located just minutes from the high school and local stores, keeping everyday errands and activities close to home. Step outside to enjoy a back deck and flat yard, with the added bonus of a storm shelter for peace of mind. This home blends modern finishes with practical design, making it move-in ready and easy to love.
Home Details
Home Type
- Single Family
Year Built
- Built in 2025 | New Construction
Lot Details
- 0.34 Acre Lot
Parking
- 2 Car Attached Garage
Home Design
- Ranch Style House
- Shingle Roof
- Vinyl Siding
Interior Spaces
- 1,780 Sq Ft Home
- Recessed Lighting
- Luxury Vinyl Tile Flooring
- Stainless Steel Appliances
- Laundry Room
Bedrooms and Bathrooms
- 3 Bedrooms
- 2 Full Bathrooms
Schools
- Crocker Elem. Elementary School
- Crocker High Middle School
- Crocker High School
Utilities
- Forced Air Heating and Cooling System
- Heat Pump System
- 220 Volts
Community Details
- No Home Owners Association
Listing and Financial Details
- Assessor Parcel Number 06-3.0-08-001-003-001.002
Map
Home Values in the Area
Average Home Value in this Area
Property History
| Date | Event | Price | List to Sale | Price per Sq Ft |
|---|---|---|---|---|
| 10/28/2025 10/28/25 | Pending | -- | -- | -- |
| 09/27/2025 09/27/25 | For Sale | $249,700 | -- | $140 / Sq Ft |
Source: MARIS MLS
MLS Number: MIS25061427
- 612 York St
- 612 N Commercial St
- 124 N Commercial St
- 000 Bison Rd
- 106 College St
- 117 College St
- 209 N Waller St
- 125 College St
- 102 Branch St
- 120 N Commercial St
- 104 Howard St
- 200 S Frisco St
- 205 S Old Brumley Rd
- 411 11th St
- 308 S Frisco St
- 219 Hawkins Ave
- 217 Hawkins Ave
- 245 Hawkins Ave
- 106 Park Place
- 319 Harold St
