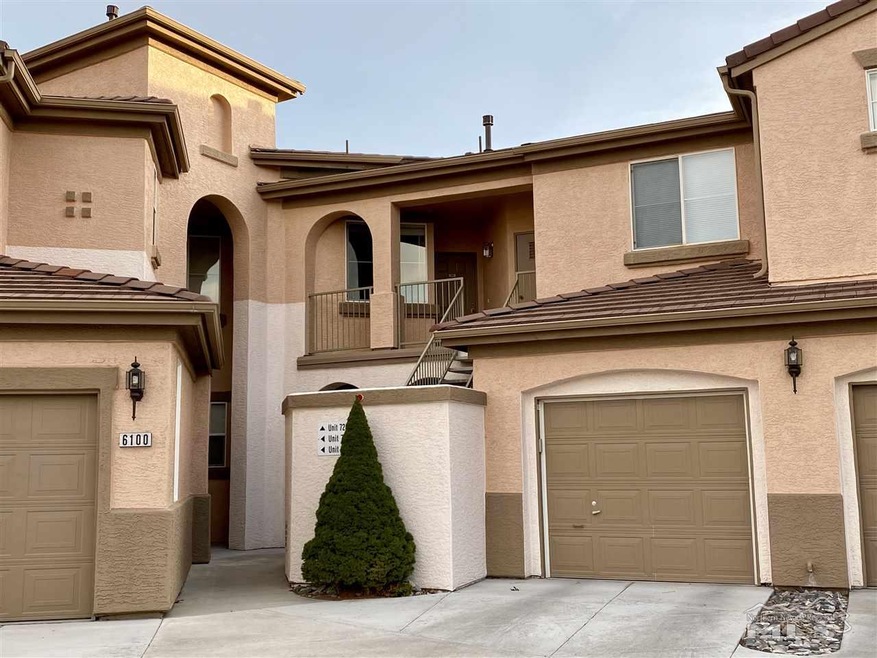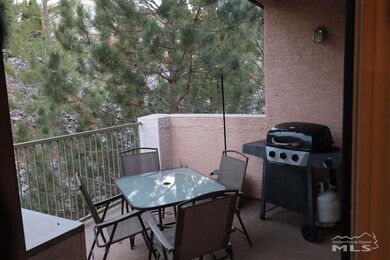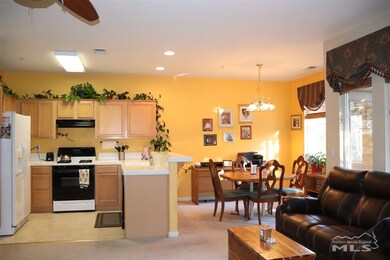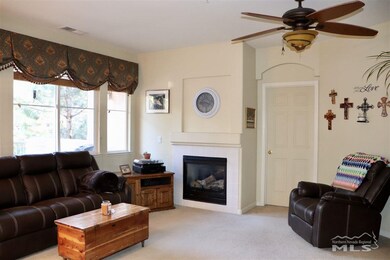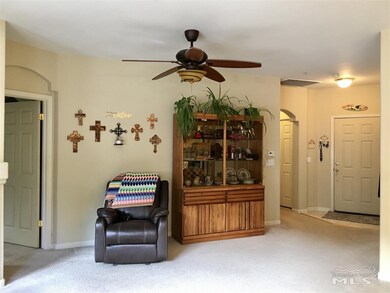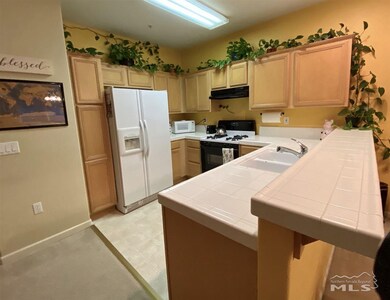
6100 Ingleston Dr Unit 724 Sparks, NV 89436
Wingfield Springs NeighborhoodHighlights
- Fitness Center
- In Ground Pool
- Clubhouse
- Unit is on the top floor
- Golf Course View
- Great Room
About This Home
As of March 2025Spacious 2 Bedrooms & 2 Baths condo in Wingfield Springs. Kitchen is equipped with breakfast bar, Gas stove/oven, refrigerator, dishwasher, and tile countertops. Entertain in the open floor plan with great room, cozy gas fireplace and ceiling fan. Master Suite has walking closet, ceiling fan and double sinks.This is a nature lover's paradise. Balcony backs up to a nice spacious area filled with pine trees. Enjoy the summer days at community pool, spa, clubhouse and gym., Home is conveniently located close to shopping, golf course and sport complex at Golden Eagle Park and a short drive Tahoe Reno Industrial Center.
Last Agent to Sell the Property
Allison James Estates & Homes License #BS.1001264 Listed on: 01/30/2020
Property Details
Home Type
- Condominium
Est. Annual Taxes
- $1,097
Year Built
- Built in 2002
HOA Fees
Parking
- 1 Car Attached Garage
- Parking Available
- Common or Shared Parking
- Garage Door Opener
Home Design
- Slab Foundation
- Tile Roof
- Stick Built Home
- Stucco
Interior Spaces
- 1,071 Sq Ft Home
- 2-Story Property
- Ceiling Fan
- Double Pane Windows
- Blinds
- Great Room
- Living Room with Fireplace
- Combination Kitchen and Dining Room
- Carpet
- Golf Course Views
- Laundry in Hall
Kitchen
- Breakfast Bar
- Gas Oven
- Gas Cooktop
- Dishwasher
- Disposal
Bedrooms and Bathrooms
- 2 Bedrooms
- Walk-In Closet
- 2 Full Bathrooms
Home Security
Pool
- In Ground Pool
- Spa
Schools
- Van Gorder Elementary School
- Sky Ranch Middle School
- Spanish Springs High School
Utilities
- Forced Air Heating System
- Gas Water Heater
Additional Features
- Landscaped
- Unit is on the top floor
Listing and Financial Details
- Home warranty included in the sale of the property
- Assessor Parcel Number 52021121
Community Details
Overview
- Association fees include insurance
- $200 HOA Transfer Fee
- Wingfiedl Association, Phone Number (775) 626-7333
- On-Site Maintenance
- Maintained Community
- The community has rules related to covenants, conditions, and restrictions
Amenities
- Common Area
- Clubhouse
Recreation
- Fitness Center
- Community Pool
- Community Spa
Security
- Fire and Smoke Detector
Ownership History
Purchase Details
Home Financials for this Owner
Home Financials are based on the most recent Mortgage that was taken out on this home.Purchase Details
Purchase Details
Home Financials for this Owner
Home Financials are based on the most recent Mortgage that was taken out on this home.Purchase Details
Home Financials for this Owner
Home Financials are based on the most recent Mortgage that was taken out on this home.Purchase Details
Home Financials for this Owner
Home Financials are based on the most recent Mortgage that was taken out on this home.Purchase Details
Home Financials for this Owner
Home Financials are based on the most recent Mortgage that was taken out on this home.Similar Homes in Sparks, NV
Home Values in the Area
Average Home Value in this Area
Purchase History
| Date | Type | Sale Price | Title Company |
|---|---|---|---|
| Bargain Sale Deed | $359,000 | Ticor Title | |
| Interfamily Deed Transfer | -- | None Available | |
| Bargain Sale Deed | $315,000 | Ticor Title Reno | |
| Bargain Sale Deed | $175,000 | Ticor Title Reno | |
| Interfamily Deed Transfer | -- | Western Title Company | |
| Bargain Sale Deed | $134,810 | First American Title |
Mortgage History
| Date | Status | Loan Amount | Loan Type |
|---|---|---|---|
| Open | $323,100 | New Conventional | |
| Previous Owner | $70,000 | New Conventional | |
| Previous Owner | $157,500 | New Conventional | |
| Previous Owner | $135,500 | New Conventional | |
| Previous Owner | $159,000 | Unknown | |
| Previous Owner | $137,506 | VA |
Property History
| Date | Event | Price | Change | Sq Ft Price |
|---|---|---|---|---|
| 03/27/2025 03/27/25 | Sold | $359,000 | 0.0% | $335 / Sq Ft |
| 02/24/2025 02/24/25 | Pending | -- | -- | -- |
| 02/22/2025 02/22/25 | For Sale | $359,000 | +40.8% | $335 / Sq Ft |
| 03/18/2020 03/18/20 | Sold | $255,000 | -1.9% | $238 / Sq Ft |
| 02/12/2020 02/12/20 | Pending | -- | -- | -- |
| 01/30/2020 01/30/20 | For Sale | $260,000 | +48.6% | $243 / Sq Ft |
| 07/28/2016 07/28/16 | Sold | $175,000 | -2.7% | $164 / Sq Ft |
| 05/27/2016 05/27/16 | Pending | -- | -- | -- |
| 04/29/2016 04/29/16 | For Sale | $179,895 | -- | $168 / Sq Ft |
Tax History Compared to Growth
Tax History
| Year | Tax Paid | Tax Assessment Tax Assessment Total Assessment is a certain percentage of the fair market value that is determined by local assessors to be the total taxable value of land and additions on the property. | Land | Improvement |
|---|---|---|---|---|
| 2025 | $1,271 | $72,033 | $24,395 | $47,638 |
| 2024 | $1,234 | $69,333 | $20,755 | $48,578 |
| 2023 | $1,234 | $65,500 | $22,435 | $43,065 |
| 2022 | $1,198 | $56,689 | $19,635 | $37,054 |
| 2021 | $1,163 | $53,206 | $16,065 | $37,141 |
| 2020 | $1,128 | $53,845 | $16,450 | $37,395 |
| 2019 | $1,095 | $51,800 | $15,155 | $36,645 |
| 2018 | $1,063 | $46,378 | $10,500 | $35,878 |
| 2017 | $1,033 | $46,055 | $10,395 | $35,660 |
| 2016 | $1,006 | $45,456 | $9,100 | $36,356 |
| 2015 | $1,002 | $41,617 | $7,245 | $34,372 |
| 2014 | $973 | $35,176 | $6,335 | $28,841 |
| 2013 | -- | $26,037 | $4,375 | $21,662 |
Agents Affiliated with this Home
-
R
Seller's Agent in 2025
Ryan Montoya
eXp Realty
-
J
Seller Co-Listing Agent in 2025
John Leonard
eXp Realty
-
S
Buyer's Agent in 2025
Stephanie Thorson
Solid Source Realty
-
K
Seller's Agent in 2020
Karen Conrad
Allison James Estates & Homes
-
J
Buyer's Agent in 2020
Jennifer Dicus
LPT Realty, LLC
-
T
Seller's Agent in 2016
Tina Spencer-Mulhern
HomeGate Realty of Nevada
Map
Source: Northern Nevada Regional MLS
MLS Number: 200001434
APN: 520-211-21
- 6141 Ingleston Dr Unit 821
- 6060 Ingleston Dr Unit 1223
- 6230 Ingleston Dr Unit 212
- 2550 Old Waverly Ct
- 2349 Dodge Dr
- 2293 Old Waverly Dr
- 2299 Old Waverly Dr
- 5845 Single Foot Ct
- 6357 Peppergrass Dr
- 7188 Singing Tree Rd Unit Homesite 5137
- 6775 Russian Thistle Dr
- 3097 Banestone Rd
- 5680 Falcon Ridge Ct
- 6645 Peppergrass Dr
- 6302 Cokenee Ct
- 3226 Banestone Rd
- 6978 Poco Bueno Cir
- 6312 Thistlewood Ct
- 6694 Aston Cir Unit 18
- 6595 Geranium Way
