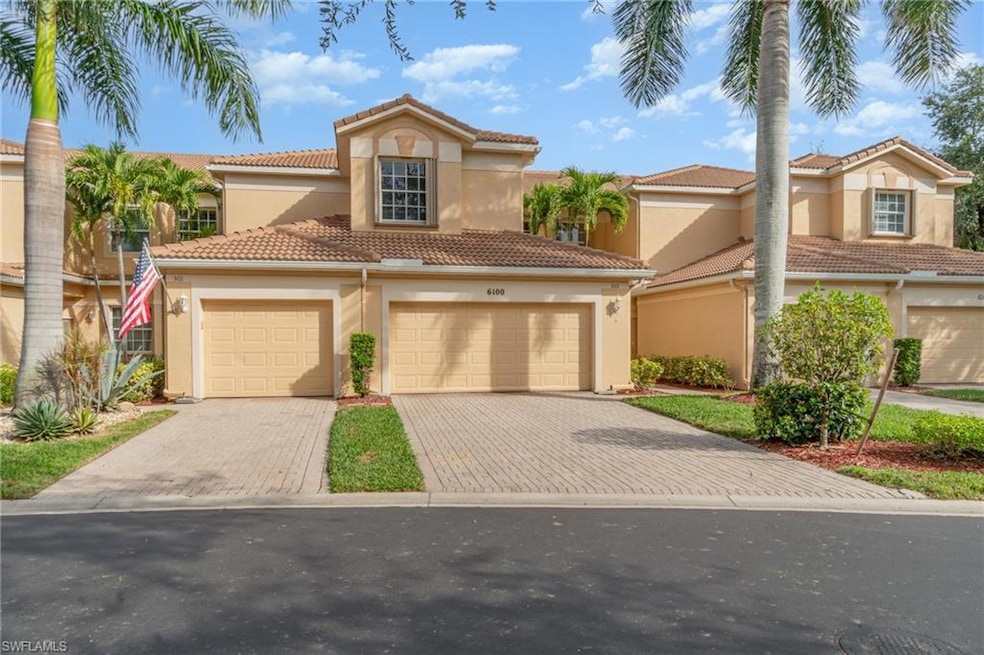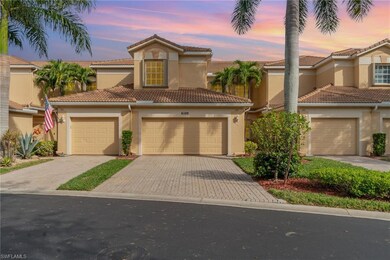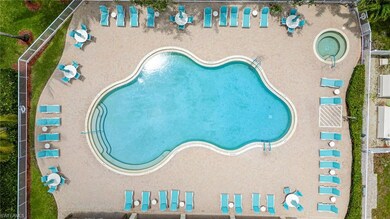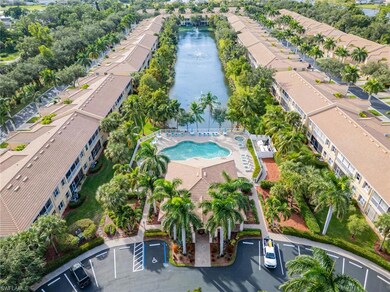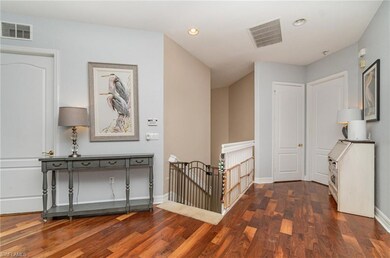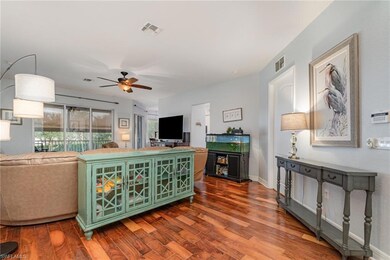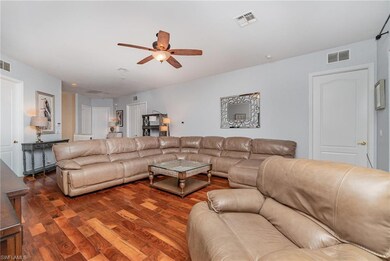6100 Jonathans Bay Cir Unit 302 Fort Myers, FL 33908
Estimated payment $2,435/month
Highlights
- Fitness Center
- Gated Community
- Vaulted Ceiling
- Fort Myers High School Rated A
- Clubhouse
- Wood Flooring
About This Home
MOTIVATED SELLER -PRICE REDUCTION- Welcome to your dream coach home within a gated community—a perfect blend of comfort and convenience! This spacious 3-bedroom plus den, 2-bathroom retreat with over 2000 sq. ft. of living space features hardwood flooring throughout the main living area, providing both elegance and easy maintenance. Step into the expansive great room, where natural light pours in, creating an inviting atmosphere that is perfect for entertaining guests or enjoying quiet family times. The heart of this home extends to a charming screened lanai, ideal for soaking up the sun or unwinding with a good book in the evening breeze. The thoughtfully designed layout includes a well-equipped laundry room, ensuring all your daily chores are a breeze. With 12 ft. volume ceilings soaring above, each room feels open and airy, enhancing the overall sense of space. Hurricane Shutters in the covered oversized lanai area and hurricane accordion shutters on all windows provide peace of mind and protection. You'll love the convenience of an attached 2-car garage, complete with an auto garage door for easy access. New Roofs in 2024 and newer AC unit only 2 years old. Located within walking distance to the clubhouse, you’ll have access to a myriad of amenities that make everyday living a joy. Enjoy sunny days by the community pool, relax in the spa, or keep fit in the exercise room—all just moments from your front door. With its superb location near shopping, dining, and recreation, this coach home offers not just a place to live, but a vibrant lifestyle. The HOA fees include cable, Internet, water, exterior maintenance and insurance. Don’t miss this opportunity to embrace a beautifully balanced life in a community designed for leisure and enjoyment!
Home Details
Home Type
- Single Family
Est. Annual Taxes
- $1,183
Year Built
- Built in 2007
Lot Details
- 9,988 Sq Ft Lot
- Property is zoned RPD
HOA Fees
- $755 Monthly HOA Fees
Parking
- 2 Car Attached Garage
Home Design
- Concrete Block With Brick
- Concrete Foundation
- Stucco
- Tile
Interior Spaces
- Property has 2 Levels
- Vaulted Ceiling
- Great Room
- Home Office
- Screened Porch
- Pool Views
- Fire and Smoke Detector
- Laundry Room
Kitchen
- Microwave
- Dishwasher
- Built-In or Custom Kitchen Cabinets
- Disposal
Flooring
- Wood
- Carpet
- Tile
Bedrooms and Bathrooms
- 3 Bedrooms
- 2 Full Bathrooms
Outdoor Features
- Screened Balcony
- Courtyard
Utilities
- Central Air
- Heating Available
- Underground Utilities
- Cable TV Available
Listing and Financial Details
- Assessor Parcel Number 36-45-24-10-00007.0302
Community Details
Overview
- 2,069 Sq Ft Building
- Jonathans Bay Subdivision
- Mandatory home owners association
Amenities
- Community Barbecue Grill
- Clubhouse
Recreation
- Fitness Center
- Community Pool
- Community Spa
Security
- Gated Community
Map
Home Values in the Area
Average Home Value in this Area
Tax History
| Year | Tax Paid | Tax Assessment Tax Assessment Total Assessment is a certain percentage of the fair market value that is determined by local assessors to be the total taxable value of land and additions on the property. | Land | Improvement |
|---|---|---|---|---|
| 2025 | $1,183 | $108,141 | -- | -- |
| 2024 | $1,183 | $105,093 | -- | -- |
| 2023 | $1,138 | $102,032 | $0 | $0 |
| 2022 | $1,225 | $99,060 | $0 | $0 |
| 2021 | $1,163 | $189,081 | $0 | $189,081 |
| 2020 | $1,158 | $94,847 | $0 | $0 |
| 2019 | $1,123 | $92,715 | $0 | $0 |
| 2018 | $1,116 | $90,986 | $0 | $0 |
| 2017 | $1,104 | $89,115 | $0 | $0 |
| 2016 | $1,081 | $162,093 | $0 | $162,093 |
| 2015 | $1,087 | $155,900 | $0 | $155,900 |
| 2014 | -- | $126,400 | $0 | $126,400 |
| 2013 | -- | $104,000 | $0 | $104,000 |
Property History
| Date | Event | Price | List to Sale | Price per Sq Ft |
|---|---|---|---|---|
| 11/20/2025 11/20/25 | Price Changed | $299,900 | -3.1% | $145 / Sq Ft |
| 11/12/2025 11/12/25 | For Sale | $309,500 | -- | $150 / Sq Ft |
Purchase History
| Date | Type | Sale Price | Title Company |
|---|---|---|---|
| Special Warranty Deed | $96,500 | New House Title Llc | |
| Trustee Deed | -- | None Available | |
| Warranty Deed | $221,000 | Universal Land Title Inc |
Mortgage History
| Date | Status | Loan Amount | Loan Type |
|---|---|---|---|
| Open | $54,000 | Balloon | |
| Previous Owner | $221,000 | Unknown |
Source: Multiple Listing Service of Bonita Springs-Estero
MLS Number: 225078484
APN: 36-45-24-10-00007.0302
- 6021 Jonathans Bay Cir Unit 302
- 16484 Timberlakes Dr Unit 101
- 16568 Bear Cub Ct
- 16472 Timberlakes Dr Unit 204
- 15631 Red Fox Run
- 16454 Timberlakes Dr Unit 101
- 15851 Hampton View Ct
- 16430 Timberlakes Dr Unit 103
- 15841 Hampton View Ct
- 15600 Willow Oak Ct
- 15850 Hampton View Ct
- 16321 Fairway Woods Dr Unit 705
- 16648 Bobcat Ct
- 16221 Fairway Woods Dr Unit 1201
- 15831 Hampton View Ct
- 16330 Fairway Woods Dr Unit 1705
- 5940 Grey Fox Run
- 16341 Fairway Woods Dr Unit 304
- 6051 Jonathans Bay Cir Unit 102
- 16466 Timberlakes Dr Unit 103
- 16442 Timberlakes Dr Unit 104
- 16448 Timberlakes Dr Unit 202
- 6226 Timberwood Cir Unit 119
- 6226 Timberwood Cir
- 16590 Partridge Place Rd Unit 101
- 16737 Pheasant Ct
- 16650 Partridge Place Rd Unit 204
- 18 Ultimo Ct
- 16561 Heron Coach Way Unit 108
- 15025-8 Pine Meadows Dr
- 15178 Parkside Dr Unit 6
- 15178 Parkside Dr Unit 103
- 15126 Parkside Dr Unit 104
- 17040 Golfside Cir Unit 801
- 17035 Terraverde Cir
- 6612 Estero Bay Dr
- 6548 Bay Ridge Way
- 17126 Terraverde Cir Unit 4
