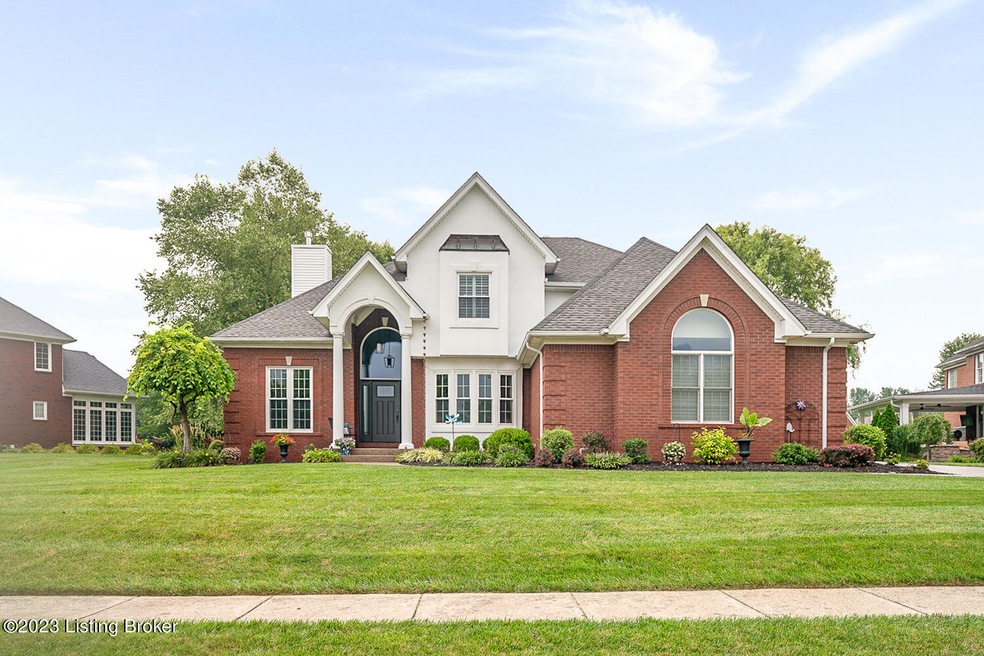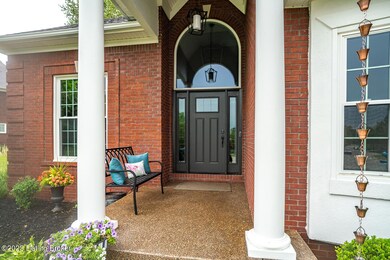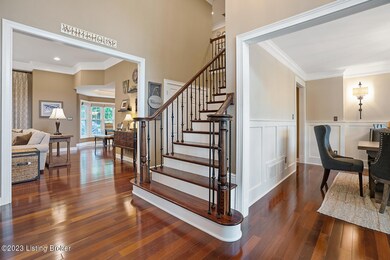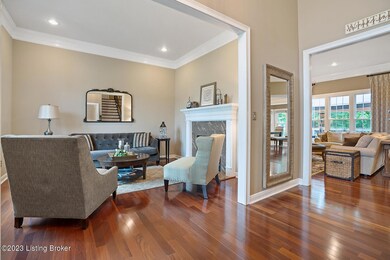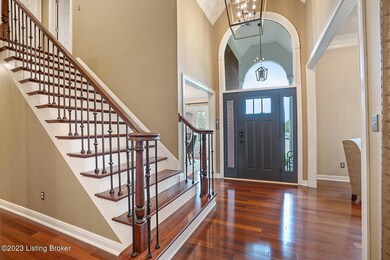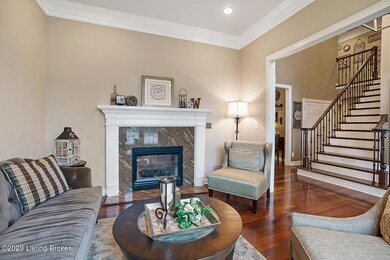
6100 Laurel Ln Prospect, KY 40059
Highlights
- Deck
- 2 Fireplaces
- 3 Car Attached Garage
- Goshen at Hillcrest Elementary School Rated A
- Home Gym
- Forced Air Heating and Cooling System
About This Home
As of October 2023Show Stopper located on a large private treed lot! Updated and meticulously maintained. Architectural details through out this Executive home. Extensive hardwood floors on most the main level. Recent dishwasher 2023, microwave and refrigerator in 2022 in the cooks kitchen. Granite counters offers loads of counter space as well as an abundance of cabinetry; there is a center island, planning desk, large pantry and a sun filled bayed eat in area that make cooking a delight! The open floor plan invites the luxurious family room with built-ins and see through fireplace to the office/living room. The Formal Dining room was upgraded with new bayed windows and wainscoting and elegant fixtures. The first floor primary comfortably holds oversized furniture, recent plantation shutters and trey ceiling accent this room complete with a very pampering bath. The closets throughout most the home have all been upgraded to make organizing a cinch! The second floor offers a possibility of a second primary bedroom. 3 bedrooms are located here with 2 full baths. The lower level finished basement offers a 5th bedroom (window egress not to code) There is a gorgeous bar with extensive cabinetry and full size refrigerator, game area and pool table that remains. The exercise room has French doors. The home theatre system with projector and screen remains. There is also a large full bath.
Enjoy the recently redone deck with a gazebo that will hold a crowd.
Nearly all windows replaced and front keyless door and back door in 2021 (42.5K) Lovingly maintained does not say enough to describe this home. Room for everything with apprx. 4,494 total sq. ft.
Enjoy the Glen Oaks Country club in the neighborhood for golf, swimming and restaurant with many social events.
Last Agent to Sell the Property
Schuler Bauer Real Estate Services ERA Powered License #203647 Listed on: 09/07/2023

Home Details
Home Type
- Single Family
Est. Annual Taxes
- $9,529
Year Built
- Built in 2003
Parking
- 3 Car Attached Garage
- Side or Rear Entrance to Parking
Home Design
- Poured Concrete
- Shingle Roof
Interior Spaces
- 2-Story Property
- 2 Fireplaces
- Home Gym
- Basement
Bedrooms and Bathrooms
- 4 Bedrooms
Utilities
- Forced Air Heating and Cooling System
- Heating System Uses Natural Gas
Additional Features
- Deck
- Electric Fence
Community Details
- Property has a Home Owners Association
- Glen Oaks Subdivision
Listing and Financial Details
- Legal Lot and Block 549 / 11-B
- Assessor Parcel Number 11-11C-11B-549
- Seller Concessions Not Offered
Ownership History
Purchase Details
Home Financials for this Owner
Home Financials are based on the most recent Mortgage that was taken out on this home.Purchase Details
Home Financials for this Owner
Home Financials are based on the most recent Mortgage that was taken out on this home.Similar Homes in Prospect, KY
Home Values in the Area
Average Home Value in this Area
Purchase History
| Date | Type | Sale Price | Title Company |
|---|---|---|---|
| Warranty Deed | $725,000 | Acuity Title | |
| Warranty Deed | $517,250 | None Available |
Mortgage History
| Date | Status | Loan Amount | Loan Type |
|---|---|---|---|
| Open | $580,000 | New Conventional | |
| Previous Owner | $340,830 | New Conventional | |
| Previous Owner | $350,000 | New Conventional | |
| Previous Owner | $275,439 | New Conventional | |
| Previous Owner | $285,000 | New Conventional |
Property History
| Date | Event | Price | Change | Sq Ft Price |
|---|---|---|---|---|
| 10/26/2023 10/26/23 | Sold | $725,000 | -2.0% | $161 / Sq Ft |
| 09/11/2023 09/11/23 | Pending | -- | -- | -- |
| 09/07/2023 09/07/23 | For Sale | $739,999 | +43.1% | $165 / Sq Ft |
| 03/30/2018 03/30/18 | Sold | $517,250 | -4.2% | $110 / Sq Ft |
| 01/20/2018 01/20/18 | Pending | -- | -- | -- |
| 12/09/2017 12/09/17 | For Sale | $539,900 | -- | $115 / Sq Ft |
Tax History Compared to Growth
Tax History
| Year | Tax Paid | Tax Assessment Tax Assessment Total Assessment is a certain percentage of the fair market value that is determined by local assessors to be the total taxable value of land and additions on the property. | Land | Improvement |
|---|---|---|---|---|
| 2024 | $9,529 | $725,000 | $70,000 | $655,000 |
| 2023 | $6,780 | $517,500 | $70,000 | $447,500 |
| 2022 | $6,767 | $517,500 | $70,000 | $447,500 |
| 2021 | $6,725 | $517,500 | $70,000 | $447,500 |
| 2020 | $6,663 | $517,500 | $70,000 | $447,500 |
| 2019 | $6,603 | $517,500 | $70,000 | $447,500 |
| 2018 | $4,688 | $380,000 | $0 | $0 |
| 2017 | $4,656 | $380,000 | $0 | $0 |
| 2013 | $3,954 | $360,000 | $70,000 | $290,000 |
Agents Affiliated with this Home
-

Seller's Agent in 2023
Julia Davis
Schuler Bauer Real Estate Services ERA Powered
(502) 550-7844
82 Total Sales
-

Buyer's Agent in 2023
Bradley Bringardner
Lenihan Sotheby's International Realty
(502) 548-0132
202 Total Sales
-
J
Seller's Agent in 2018
Jennie Ciliberti
RE/MAX
-
J
Buyer's Agent in 2018
John Oldfather
Schuler Bauer Real Estate Services ERA Powered
Map
Source: Metro Search (Greater Louisville Association of REALTORS®)
MLS Number: 1643940
APN: 11-11C-11B-549
- 10404 Championship Ct
- 10405 Championship Ct
- 10728 Worthington Ln
- 6202 Fischer Ct
- 5905 Mount Pleasant Rd
- 6209 Interlaken Way
- 6428 Passionflower Dr
- 6408 Mistflower Cir
- 11006 Monkshood Dr
- 11303 Peppermint St
- 11305 Peppermint St
- 6355 Meeting St Unit 101,201
- 6331 Mistflower Cir
- 10918 Monkshood Dr Unit 102
- 6139 Mistflower Cir
- 11308 Peppermint St
- 6322 Mistflower Cir
- 11726 Sweetflag Cir
- 10910 Kings Crown Dr
- 6307 Pond Lily St
