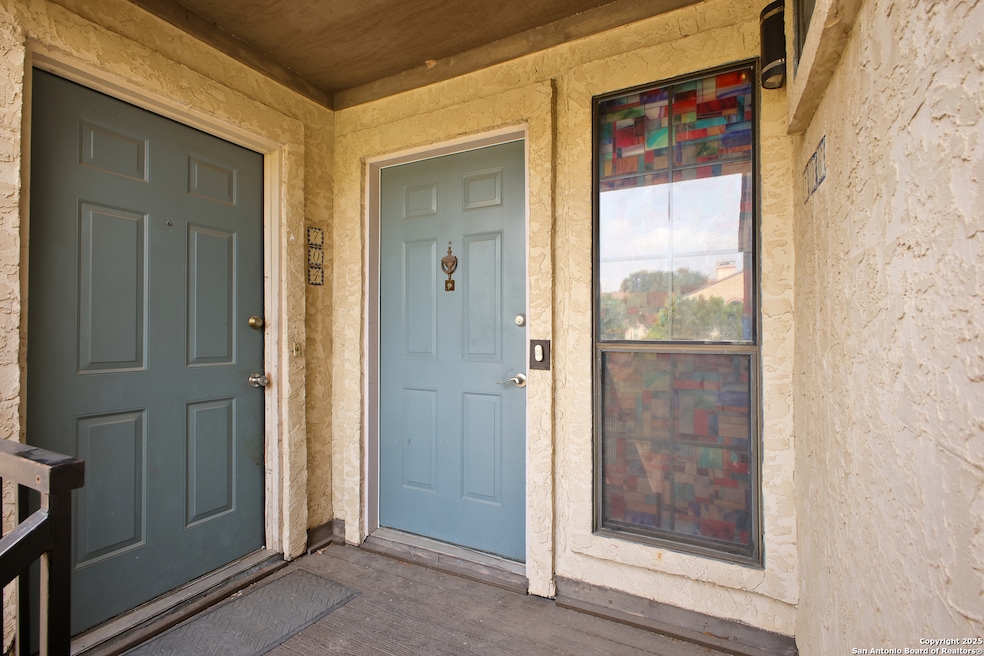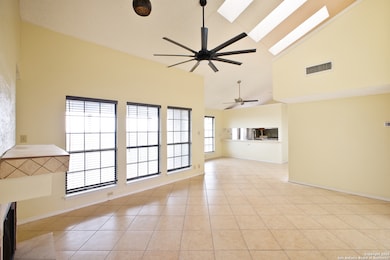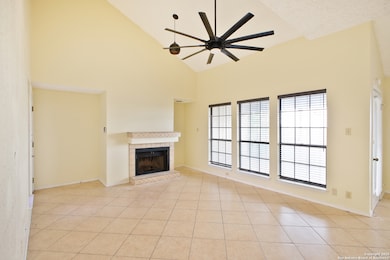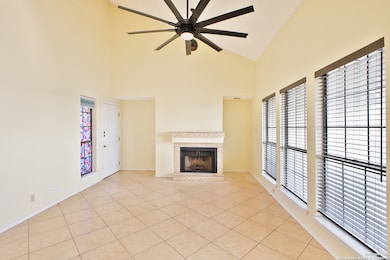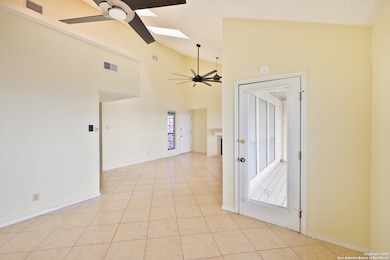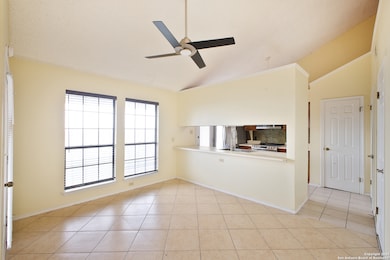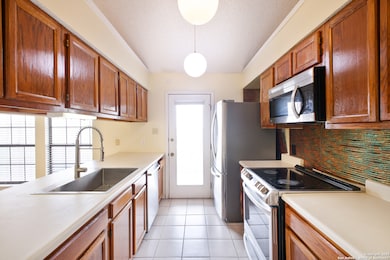
6100 Woodlake Pkwy Unit 706 San Antonio, TX 78244
Mission Hills NeighborhoodEstimated payment $1,051/month
Highlights
- High Ceiling
- Laundry closet
- Central Heating and Cooling System
- Inside Utility
- Ceramic Tile Flooring
- Combination Dining and Living Room
About This Home
Beautiful 2 Bed, 2 Bath Condo in Gated Community. Enjoy comfort and convenience in this well-maintained condo featuring a spacious balcony, ideal for relaxing or entertaining. Located in a secure, gated community with easy access to shopping, dining, and major transit routes. A perfect blend of style, space, and location!
Property Details
Home Type
- Condominium
Est. Annual Taxes
- $1,833
Year Built
- Built in 1984
HOA Fees
- $419 Monthly HOA Fees
Home Design
- Stucco
Interior Spaces
- 1,128 Sq Ft Home
- 2-Story Property
- High Ceiling
- Ceiling Fan
- Wood Burning Fireplace
- Window Treatments
- Living Room with Fireplace
- Combination Dining and Living Room
- Inside Utility
Kitchen
- Stove
- Cooktop
- Microwave
- Dishwasher
- Disposal
Flooring
- Ceramic Tile
- Vinyl
Bedrooms and Bathrooms
- 2 Bedrooms
- 2 Full Bathrooms
Laundry
- Laundry closet
- Laundry Tub
- Washer Hookup
Home Security
Schools
- Woodlake Elementary School
- Metzger Middle School
- Wagner High School
Utilities
- Central Heating and Cooling System
- Electric Water Heater
- Cable TV Available
Listing and Financial Details
- Legal Lot and Block 706 / 100
- Assessor Parcel Number 050801007060
Community Details
Overview
- $250 HOA Transfer Fee
- Pmi Birdy Properties Association
- Vill At Woodlake CC Jd Subdivision
- Mandatory home owners association
Security
- Fire and Smoke Detector
Map
Home Values in the Area
Average Home Value in this Area
Tax History
| Year | Tax Paid | Tax Assessment Tax Assessment Total Assessment is a certain percentage of the fair market value that is determined by local assessors to be the total taxable value of land and additions on the property. | Land | Improvement |
|---|---|---|---|---|
| 2025 | $1,843 | $92,330 | $18,380 | $73,950 |
| 2024 | $1,843 | $97,610 | $18,380 | $79,230 |
| 2023 | $1,843 | $84,410 | $18,380 | $66,030 |
| 2022 | $1,601 | $77,600 | $18,380 | $59,220 |
| 2021 | $1,332 | $63,030 | $12,250 | $50,780 |
| 2020 | $1,354 | $61,460 | $12,250 | $49,210 |
| 2019 | $1,404 | $61,460 | $12,250 | $49,210 |
| 2018 | $1,304 | $57,420 | $12,250 | $45,170 |
| 2017 | $1,236 | $53,250 | $12,250 | $41,000 |
| 2016 | $1,340 | $57,710 | $12,250 | $45,460 |
| 2015 | -- | $58,970 | $12,250 | $46,720 |
| 2014 | -- | $50,300 | $0 | $0 |
Property History
| Date | Event | Price | Change | Sq Ft Price |
|---|---|---|---|---|
| 08/06/2025 08/06/25 | For Sale | $89,900 | 0.0% | $80 / Sq Ft |
| 07/23/2025 07/23/25 | Pending | -- | -- | -- |
| 05/23/2025 05/23/25 | For Sale | $89,900 | 0.0% | $80 / Sq Ft |
| 08/22/2023 08/22/23 | Off Market | $1,195 | -- | -- |
| 05/21/2023 05/21/23 | Rented | $1,195 | 0.0% | -- |
| 05/20/2023 05/20/23 | Rented | $1,195 | 0.0% | -- |
| 05/09/2023 05/09/23 | Under Contract | -- | -- | -- |
| 03/07/2023 03/07/23 | Price Changed | $1,195 | -7.7% | $1 / Sq Ft |
| 02/10/2023 02/10/23 | For Rent | $1,295 | +17.7% | -- |
| 10/10/2021 10/10/21 | Off Market | $1,100 | -- | -- |
| 07/01/2021 07/01/21 | Rented | $1,100 | -7.9% | -- |
| 06/04/2021 06/04/21 | For Rent | $1,195 | +8.6% | -- |
| 06/04/2021 06/04/21 | Rented | $1,100 | 0.0% | -- |
| 11/01/2018 11/01/18 | Off Market | -- | -- | -- |
| 07/31/2018 07/31/18 | Sold | -- | -- | -- |
| 07/01/2018 07/01/18 | Pending | -- | -- | -- |
| 06/13/2018 06/13/18 | For Sale | $67,900 | -- | $60 / Sq Ft |
Purchase History
| Date | Type | Sale Price | Title Company |
|---|---|---|---|
| Interfamily Deed Transfer | -- | None Available | |
| Deed | -- | None Listed On Document | |
| Warranty Deed | -- | Trinity Title Of Texas | |
| Vendors Lien | -- | Randolph Brooks Title Co Llc | |
| Warranty Deed | -- | -- |
Mortgage History
| Date | Status | Loan Amount | Loan Type |
|---|---|---|---|
| Open | $92,070 | VA | |
| Previous Owner | $30,000 | Seller Take Back | |
| Previous Owner | $50,000 | No Value Available |
About the Listing Agent

Brandon is the founder and a real estate advisor for the Texas Homeownership Group, an award winning real estate partnership with the Mission of Delivering the Dream of Homeownership to the Greater San Antonio area and beyond! Our systematic, dynamic and industry leading team approach will help you maximize your real estate goal whether you are a first time home buyer, seasoned investor, wanting to sell for top dollar and everything in between. We believe that owning real estate is a life
Brandon's Other Listings
Source: San Antonio Board of REALTORS®
MLS Number: 1869418
APN: 05080-100-7060
- 6100 Woodlake Pkwy Unit 502
- 6100 Woodlake Pkwy Unit 605
- 6012 Jax Way
- 6015 Jax Way
- 7014 Donovan Way
- 5723 Golf Heights
- 5606 Allbrook Unit 8
- 7014 Elmbank
- 5426 Lost Tree
- 5711 Lochmoor
- 5618 Crater Lake Dr Unit 1
- 5519 Park Lake
- 6917 Deep Lake Dr
- 7026 Lakeview Dr
- 5811 Eagle Lake Dr
- 7310 Putter
- 6950 Lakeview Dr
- 5811 Bear Lake Dr
- 7119 Still Hollow Dr
- 6319 Bay Meadows Dr
- 6100 Woodlake Pkwy
- 5719 Leon Place
- 7302 Adaja River
- 6018 Jax Way Unit 102
- 6018 Jax Way Unit 101
- 7117 Micayla Cove Unit 102
- 5827 Golf Bend
- 5738 Leon Place
- 6006 Jax Way Unit 101
- 7207 Golf Way Unit 1
- 7322 Adaja River
- 7108 Micayla Cove Unit 104
- 7215 Golf Way Unit 2
- 7102 Micayla Cove Unit 103
- 7319 Avila Vista
- 5730 Verracio Ct
- 7006 Donovan Way Unit 101
- 5723 Fruchel Way
- 7011 Micayla Cove Unit 103
- 7010 Micayla Cove Unit 104
