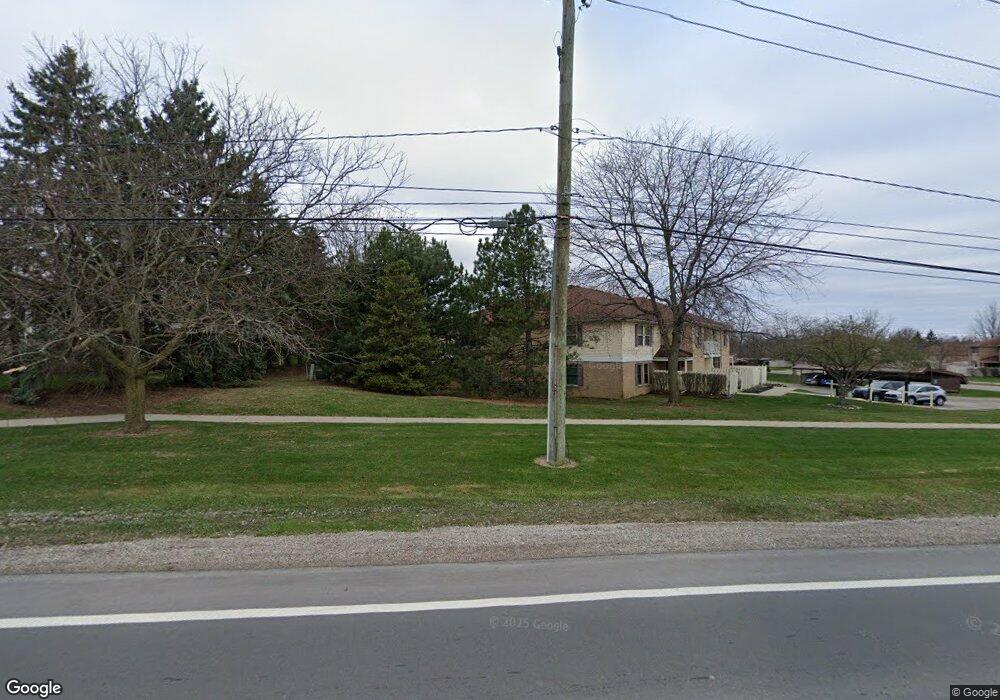61006 Evergreen Ct South Lyon, MI 48178
Estimated Value: $305,000 - $370,000
3
Beds
3
Baths
1,677
Sq Ft
$206/Sq Ft
Est. Value
About This Home
This home is located at 61006 Evergreen Ct, South Lyon, MI 48178 and is currently estimated at $345,134, approximately $205 per square foot. 61006 Evergreen Ct is a home located in Oakland County with nearby schools including Frank E. Bartlett School, Centennial Middle School, and South Lyon High School.
Ownership History
Date
Name
Owned For
Owner Type
Purchase Details
Closed on
Apr 9, 2019
Sold by
Huey Denise
Bought by
Huey Living Trust
Current Estimated Value
Purchase Details
Closed on
May 1, 2018
Sold by
Garon Michael
Bought by
Huey Denise L and Guest Julie M
Purchase Details
Closed on
Aug 14, 2007
Sold by
Garon Donald E and Garon Faith M
Bought by
Garon Donald E and Garon Faith M
Purchase Details
Closed on
Jun 3, 2002
Sold by
Pitcher Scott
Bought by
Garon Donald E
Home Financials for this Owner
Home Financials are based on the most recent Mortgage that was taken out on this home.
Original Mortgage
$162,000
Interest Rate
6.93%
Purchase Details
Closed on
Apr 25, 2001
Sold by
Berling Dennis
Bought by
Berling Dennis
Purchase Details
Closed on
Jun 18, 1999
Sold by
Evergreen Court Dev
Bought by
Berling Dennis M
Home Financials for this Owner
Home Financials are based on the most recent Mortgage that was taken out on this home.
Original Mortgage
$70,000
Interest Rate
7.7%
Create a Home Valuation Report for This Property
The Home Valuation Report is an in-depth analysis detailing your home's value as well as a comparison with similar homes in the area
Home Values in the Area
Average Home Value in this Area
Purchase History
| Date | Buyer | Sale Price | Title Company |
|---|---|---|---|
| Huey Living Trust | -- | None Available | |
| Huey Denise L | -- | None Available | |
| Garon Donald E | -- | None Available | |
| Garon Donald E | $222,000 | -- | |
| Berling Dennis | -- | -- | |
| Berling Dennis M | $184,101 | -- |
Source: Public Records
Mortgage History
| Date | Status | Borrower | Loan Amount |
|---|---|---|---|
| Previous Owner | Garon Donald E | $162,000 | |
| Previous Owner | Berling Dennis M | $70,000 |
Source: Public Records
Tax History Compared to Growth
Tax History
| Year | Tax Paid | Tax Assessment Tax Assessment Total Assessment is a certain percentage of the fair market value that is determined by local assessors to be the total taxable value of land and additions on the property. | Land | Improvement |
|---|---|---|---|---|
| 2024 | $4,976 | $146,120 | $0 | $0 |
| 2023 | $4,691 | $133,340 | $0 | $0 |
| 2022 | $4,513 | $126,420 | $0 | $0 |
| 2021 | $4,318 | $125,240 | $0 | $0 |
| 2020 | $4,208 | $119,510 | $0 | $0 |
| 2019 | $4,249 | $117,870 | $0 | $0 |
| 2018 | $2,861 | $110,210 | $0 | $0 |
| 2017 | $2,875 | $107,570 | $0 | $0 |
| 2016 | $2,853 | $95,660 | $0 | $0 |
| 2015 | -- | $84,270 | $0 | $0 |
| 2014 | -- | $68,880 | $0 | $0 |
| 2011 | -- | $65,510 | $0 | $0 |
Source: Public Records
Map
Nearby Homes
- 61001 Evergreen Ct
- 24324 Oak Ridge Blvd
- 61009 Greenwood Dr Unit 183
- 61011 Greenwood Dr
- 61264 Greenwood Dr Unit 77
- 61116 Greenwood Dr Unit 5
- 61145 Greenwood Dr Unit 123
- 25325 Potomac Dr Unit 3
- 25411 Concord Ln Unit 4
- 25323 Potomac Dr Unit 2
- 25235 Franklin Terrace Unit 8
- 25159 Franklin Terrace Unit 8
- 25364 Potomac Dr Unit 1
- The Columbia Plan at Sterling Trail
- The Oxford Plan at Sterling Trail
- The Hampton Plan at Sterling Trail
- The Austin Plan at Sterling Trail
- The Princeton Plan at Sterling Trail
- The Berkeley Plan at Sterling Trail
- 61117 Heritage Blvd
- 61019 Evergreen Ct Unit Bldg-Unit
- 61018 Evergreen Ct Unit Bldg-Unit
- 61025 Evergreen Ct
- 61028 Evergreen Ct Unit 25
- 61026 Evergreen Ct Unit 24
- 61019 Evergreen Ct
- 61017 Evergreen Ct Unit 21
- 61015 Evergreen Ct
- 61013 Evergreen Ct Unit 18
- 61022 Evergreen Ct
- 61020 Evergreen Ct
- 61018 Evergreen Ct Unit 18
- 61016 Evergreen Ct
- 61014 Evergreen Ct
- 61009 Evergreen Ct
- 61007 Evergreen Ct Unit 9
- 61005 Evergreen Ct
- 61003 Evergreen Ct
- 61010 Evergreen Ct
- 61008 Evergreen Ct Unit 4
