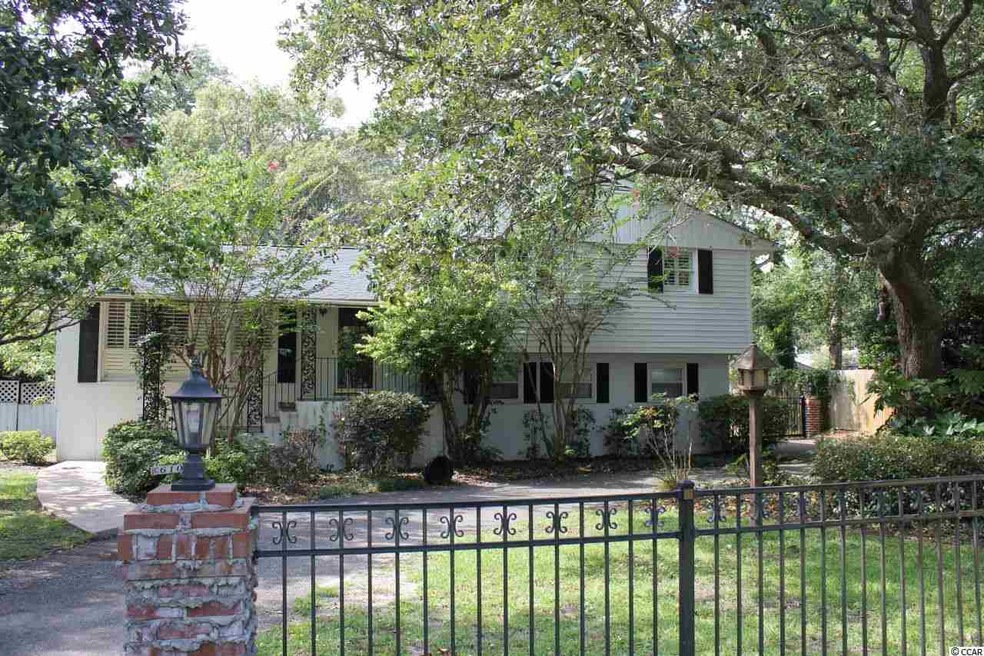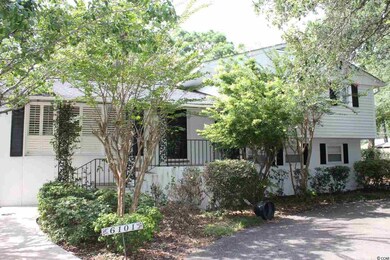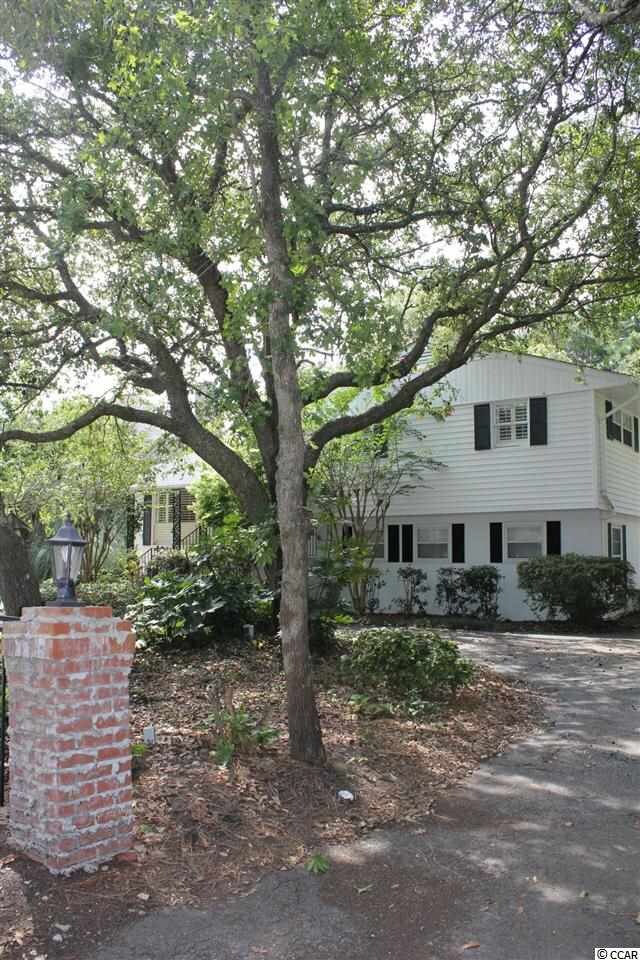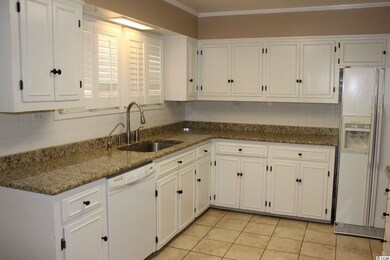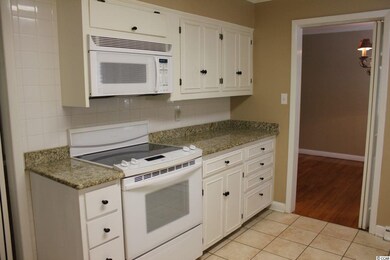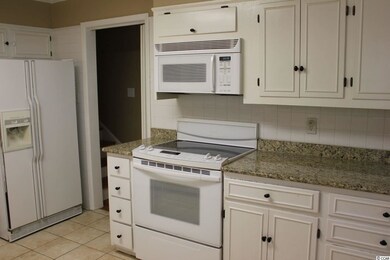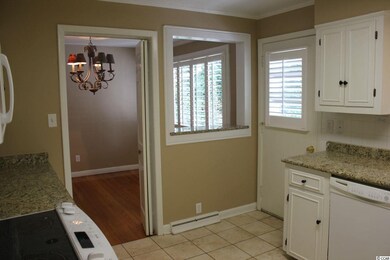
6101 Calhoun Rd Myrtle Beach, SC 29577
Grande Dunes NeighborhoodHighlights
- Soaking Tub in Primary Bathroom
- Solid Surface Countertops
- In-Law or Guest Suite
- Main Floor Bedroom
- Den
- Breakfast Bar
About This Home
As of April 2022Great 3 BR, 2 BA home in Pine Lakes area nestled under beautiful old Hardwood Trees in the Heart of Myrtle Beach. Interiors boast Real Hardwood Floors, Plantation Shutters, and beautiful Crown Molding. Kitchen has granite countertops and lots of cabinets. Bathroom has been totally renovated with granite countertops, beautiful 18" tiled floors and double sink vanity. Back yard is Private and Completely Fenced, Large 2-Car Garage. There's a Large Room downstairs that could be used as a Den or Game Room. There's also another living space downstairs with Full Bath that could be used as another bedroom or Mother-In-Law Suite, accessible from the back and side yards. This residence is in a sought-after neighborhood just 3 blocks to the Atlantic Ocean, and walking distance to grocery store, dining, shopping and the BEACH!
Last Agent to Sell the Property
CENTURY 21 Boling & Associates License #44476 Listed on: 08/12/2014

Home Details
Home Type
- Single Family
Est. Annual Taxes
- $1,539
Year Built
- Built in 1953
Lot Details
- Fenced
- Rectangular Lot
Parking
- 2 Car Attached Garage
Home Design
- Split Level Home
- Block Exterior
- Vinyl Siding
- Tile
Interior Spaces
- 2,001 Sq Ft Home
- Ceiling Fan
- Window Treatments
- Combination Dining and Living Room
- Den
- Carpet
- Crawl Space
- Home Security System
Kitchen
- Breakfast Bar
- Range
- Microwave
- Dishwasher
- Solid Surface Countertops
Bedrooms and Bathrooms
- 3 Bedrooms
- Main Floor Bedroom
- In-Law or Guest Suite
- Bathroom on Main Level
- 2 Full Bathrooms
- Single Vanity
- Dual Vanity Sinks in Primary Bathroom
- Soaking Tub in Primary Bathroom
Laundry
- Laundry Room
- Washer and Dryer
Utilities
- Central Heating and Cooling System
- Water Heater
- Phone Available
- Cable TV Available
Additional Features
- No Carpet
- Patio
Community Details
- The community has rules related to fencing
Listing and Financial Details
- Home warranty included in the sale of the property
Ownership History
Purchase Details
Home Financials for this Owner
Home Financials are based on the most recent Mortgage that was taken out on this home.Purchase Details
Home Financials for this Owner
Home Financials are based on the most recent Mortgage that was taken out on this home.Purchase Details
Home Financials for this Owner
Home Financials are based on the most recent Mortgage that was taken out on this home.Purchase Details
Similar Homes in Myrtle Beach, SC
Home Values in the Area
Average Home Value in this Area
Purchase History
| Date | Type | Sale Price | Title Company |
|---|---|---|---|
| Warranty Deed | $415,000 | -- | |
| Warranty Deed | $230,000 | -- | |
| Warranty Deed | $295,000 | -- | |
| Warranty Deed | $300,000 | None Available |
Mortgage History
| Date | Status | Loan Amount | Loan Type |
|---|---|---|---|
| Open | $275,000 | New Conventional | |
| Previous Owner | $100,000 | Commercial | |
| Previous Owner | $248,800 | New Conventional | |
| Previous Owner | $249,600 | New Conventional | |
| Previous Owner | $222,323 | FHA | |
| Previous Owner | $150,000 | Purchase Money Mortgage |
Property History
| Date | Event | Price | Change | Sq Ft Price |
|---|---|---|---|---|
| 04/19/2022 04/19/22 | Sold | $415,000 | -3.3% | $196 / Sq Ft |
| 02/10/2022 02/10/22 | Price Changed | $429,000 | -4.5% | $203 / Sq Ft |
| 12/09/2021 12/09/21 | Price Changed | $449,000 | -7.4% | $212 / Sq Ft |
| 11/18/2021 11/18/21 | Price Changed | $485,000 | -11.0% | $229 / Sq Ft |
| 11/15/2021 11/15/21 | Price Changed | $545,000 | -5.2% | $258 / Sq Ft |
| 11/12/2021 11/12/21 | For Sale | $575,000 | +150.0% | $272 / Sq Ft |
| 07/30/2015 07/30/15 | Sold | $230,000 | -17.8% | $115 / Sq Ft |
| 06/18/2015 06/18/15 | Pending | -- | -- | -- |
| 08/12/2014 08/12/14 | For Sale | $279,700 | -- | $140 / Sq Ft |
Tax History Compared to Growth
Tax History
| Year | Tax Paid | Tax Assessment Tax Assessment Total Assessment is a certain percentage of the fair market value that is determined by local assessors to be the total taxable value of land and additions on the property. | Land | Improvement |
|---|---|---|---|---|
| 2024 | $1,539 | $10,519 | $4,246 | $6,273 |
| 2023 | $1,539 | $10,519 | $4,246 | $6,273 |
| 2021 | $969 | $12,122 | $4,246 | $7,876 |
| 2020 | $837 | $12,122 | $4,246 | $7,876 |
| 2019 | $806 | $12,122 | $4,246 | $7,876 |
| 2018 | $719 | $9,147 | $3,787 | $5,360 |
| 2017 | -- | $9,147 | $3,787 | $5,360 |
| 2016 | -- | $9,147 | $3,787 | $5,360 |
| 2015 | $517 | $6,827 | $3,787 | $3,040 |
| 2014 | $2,589 | $10,241 | $5,681 | $4,560 |
Agents Affiliated with this Home
-

Seller's Agent in 2022
Karin Kinkaide
Century 21 The Harrelson Group
(609) 410-1889
8 in this area
136 Total Sales
-

Buyer's Agent in 2022
Karen Knight
Shoreline Realty
(843) 504-4715
4 in this area
186 Total Sales
-

Seller's Agent in 2015
Traci Miles
CENTURY 21 Boling & Associates
(843) 997-8891
161 in this area
611 Total Sales
Map
Source: Coastal Carolinas Association of REALTORS®
MLS Number: 1415258
APN: 42107030044
- 703 62nd Ave N
- 605 62nd Ave N
- 709 63rd Ave N
- 6204 Sancindy Ln
- 6041 Sandy Miles Way
- 6501 Somerset Dr
- 6500 Colonial Dr Unit 2
- 806 Duncan Ave
- 600 65th Ave N Unit 8
- TBD Wildwood Trail
- 5801 N Kings Hwy
- 5723 N Kings Hwy Unit Site 5723
- 6210 Blynn Dr
- 701 67th Ave N
- 6624 Lagoon Place
- 409 N Highland Way
- 6619 Colonial Dr
- 405 N Highland Way
- TBD 67th Ave N
- 313 N Highland Way
