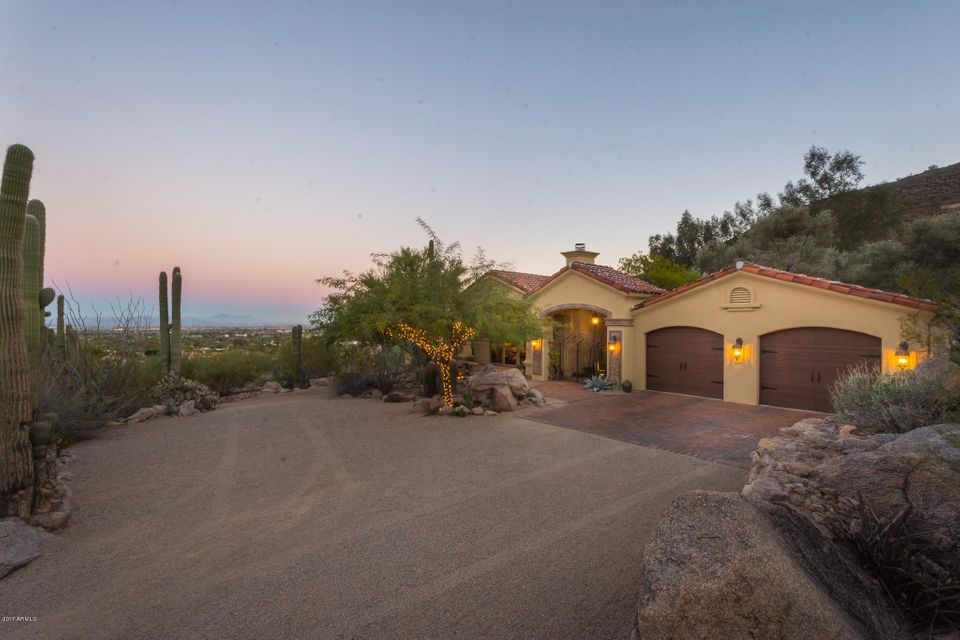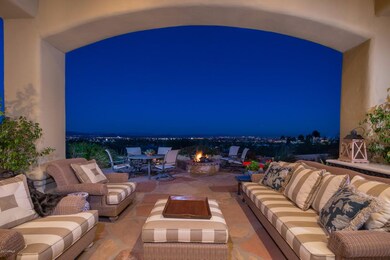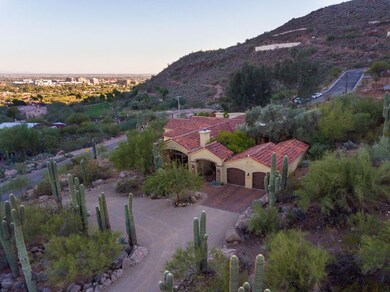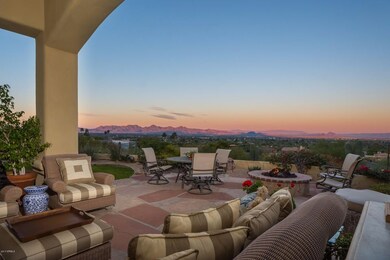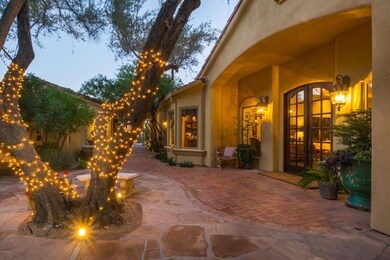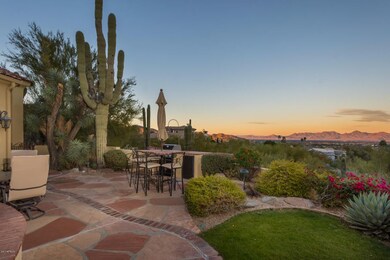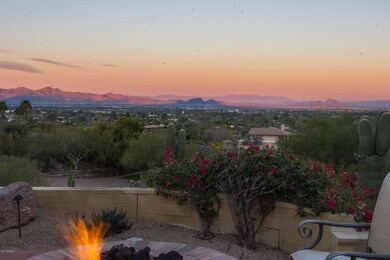
6101 E Cholla Ln Paradise Valley, AZ 85253
Camelback East Village NeighborhoodHighlights
- Sitting Area In Primary Bedroom
- City Lights View
- Two Primary Bathrooms
- Kiva Elementary School Rated A
- 0.93 Acre Lot
- Family Room with Fireplace
About This Home
As of January 2024Incredible views from this beautiful perfectly situated on East slope of Camelback Mountain,single level-no steps & completely rebuilt in 2003 with the finest materials including pella windows and doors.The Excellent design of this home captures tremendous views from almost every room, Enter through the private courtyard to the Dramatic living room with'15 foot barrel ceiling large fireplace and walls of glass overlooking mountain and city views, Large Master with sitting room makes for a peaceful retreat, enjoy the ample closet and adjoining workout room/office. Generous gourmet kitchen with breakfast room,open to family room Marvelous outdoor patio areas featuring BBQ,numerous Saguaro cacti, flat grassy area and fire pit - many areas to sit and enjoy the views.
Last Agent to Sell the Property
Russ Lyon Sotheby's International Realty License #SA024483000 Listed on: 01/30/2017

Home Details
Home Type
- Single Family
Est. Annual Taxes
- $9,132
Year Built
- Built in 2003
Lot Details
- 0.93 Acre Lot
- Desert faces the front and back of the property
- Corner Lot
- Sprinklers on Timer
- Private Yard
- Grass Covered Lot
Parking
- 3 Car Detached Garage
- Heated Garage
- Tandem Parking
- Garage Door Opener
- Circular Driveway
Property Views
- City Lights
- Mountain
Home Design
- Santa Barbara Architecture
- Wood Frame Construction
- Tile Roof
- Built-Up Roof
- Stucco
Interior Spaces
- 4,702 Sq Ft Home
- 1-Story Property
- Wet Bar
- Vaulted Ceiling
- Double Pane Windows
- Mechanical Sun Shade
- Family Room with Fireplace
- 2 Fireplaces
- Living Room with Fireplace
Kitchen
- Breakfast Bar
- Built-In Microwave
- Dishwasher
- Kitchen Island
Flooring
- Wood
- Carpet
- Stone
Bedrooms and Bathrooms
- 4 Bedrooms
- Sitting Area In Primary Bedroom
- Walk-In Closet
- Remodeled Bathroom
- Two Primary Bathrooms
- Primary Bathroom is a Full Bathroom
- 3.5 Bathrooms
- Dual Vanity Sinks in Primary Bathroom
- Hydromassage or Jetted Bathtub
- Bathtub With Separate Shower Stall
Laundry
- Laundry in unit
- Dryer
- Washer
Accessible Home Design
- No Interior Steps
Outdoor Features
- Covered Patio or Porch
- Fire Pit
- Built-In Barbecue
Schools
- Kiva Elementary School
- Mohave Middle School
- Saguaro High School
Utilities
- Refrigerated Cooling System
- Zoned Heating
- Heating System Uses Natural Gas
- Tankless Water Heater
- Septic Tank
- High Speed Internet
- Cable TV Available
Listing and Financial Details
- Assessor Parcel Number 172-10-003-A
Community Details
Overview
- No Home Owners Association
- Built by custom
- Metes And Bounds Subdivision, Single Level Floorplan
Recreation
- Bike Trail
Ownership History
Purchase Details
Home Financials for this Owner
Home Financials are based on the most recent Mortgage that was taken out on this home.Purchase Details
Purchase Details
Similar Homes in the area
Home Values in the Area
Average Home Value in this Area
Purchase History
| Date | Type | Sale Price | Title Company |
|---|---|---|---|
| Warranty Deed | $4,525,000 | Wfg National Title Insurance C | |
| Warranty Deed | -- | None Listed On Document | |
| Warranty Deed | -- | Equity Title Agency Inc |
Mortgage History
| Date | Status | Loan Amount | Loan Type |
|---|---|---|---|
| Open | $2,800,000 | New Conventional |
Property History
| Date | Event | Price | Change | Sq Ft Price |
|---|---|---|---|---|
| 01/03/2024 01/03/24 | Sold | $4,525,000 | -3.7% | $962 / Sq Ft |
| 12/02/2023 12/02/23 | For Sale | $4,700,000 | 0.0% | $1,000 / Sq Ft |
| 12/02/2023 12/02/23 | Pending | -- | -- | -- |
| 11/27/2023 11/27/23 | For Sale | $4,700,000 | +161.1% | $1,000 / Sq Ft |
| 11/21/2017 11/21/17 | Sold | $1,800,000 | -7.7% | $383 / Sq Ft |
| 09/25/2017 09/25/17 | Pending | -- | -- | -- |
| 06/24/2017 06/24/17 | Price Changed | $1,950,000 | -2.5% | $415 / Sq Ft |
| 04/28/2017 04/28/17 | Price Changed | $2,000,000 | -8.9% | $425 / Sq Ft |
| 01/30/2017 01/30/17 | For Sale | $2,195,000 | -- | $467 / Sq Ft |
Tax History Compared to Growth
Tax History
| Year | Tax Paid | Tax Assessment Tax Assessment Total Assessment is a certain percentage of the fair market value that is determined by local assessors to be the total taxable value of land and additions on the property. | Land | Improvement |
|---|---|---|---|---|
| 2025 | $10,398 | $132,302 | -- | -- |
| 2024 | $10,189 | $126,002 | -- | -- |
| 2023 | $10,189 | $231,320 | $46,260 | $185,060 |
| 2022 | $9,773 | $195,000 | $39,000 | $156,000 |
| 2021 | $10,129 | $169,980 | $33,990 | $135,990 |
| 2020 | $9,979 | $175,110 | $35,020 | $140,090 |
| 2019 | $9,606 | $153,730 | $30,740 | $122,990 |
Agents Affiliated with this Home
-
J
Seller's Agent in 2024
Jamie Odland
HomeSmart
-
Pamela Stubbs
P
Seller Co-Listing Agent in 2024
Pamela Stubbs
HomeSmart
(480) 585-6500
2 in this area
41 Total Sales
-
Gene Patent

Buyer's Agent in 2024
Gene Patent
Compass
(480) 371-0888
1 in this area
37 Total Sales
-
Susan Shapiro

Seller's Agent in 2017
Susan Shapiro
Russ Lyon Sotheby's International Realty
(602) 809-9242
9 in this area
63 Total Sales
-
Wendy Walker

Buyer's Agent in 2017
Wendy Walker
The Agency
(866) 371-6468
25 in this area
157 Total Sales
Map
Source: Arizona Regional Multiple Listing Service (ARMLS)
MLS Number: 5553778
APN: 172-10-003C
- 5240 N 61st St
- 6221 E Vista Dr
- 5802 E Cholla Ln
- 5145 N Ascent Dr
- 6340 E Sage Dr
- 4942 N Ascent Dr
- 5287 N Invergordon Rd
- 5000 N Camelback Ridge Dr Unit 409
- 5000 N Camelback Ridge Dr Unit 304
- 5000 N Camelback Ridge Dr Unit 301
- 4938 N Ascent Dr
- 4849 N Camelback Ridge Rd Unit A108
- 4849 N Camelback Ridge Rd Unit B308
- 4849 N Camelback Ridge Rd Unit A309
- 4849 N Camelback Ridge Rd Unit A106
- 4849 N Camelback Ridge Rd Unit B104
- 4849 N Camelback Ridge Rd Unit A101
- 4849 N Camelback Ridge Rd Unit A211
- 4849 N Camelback Ridge Rd Unit A409
- 4849 N Camelback Ridge Rd Unit B206
