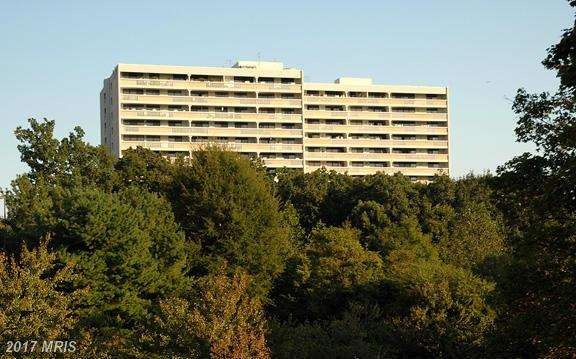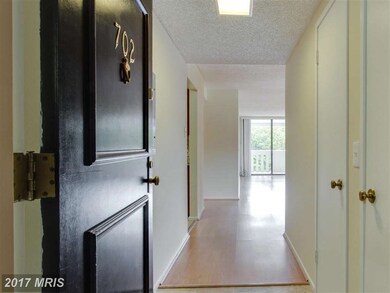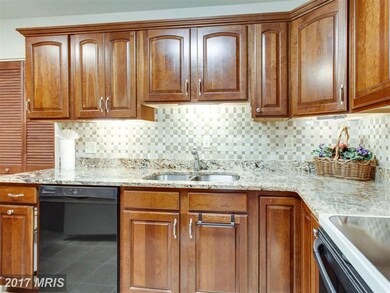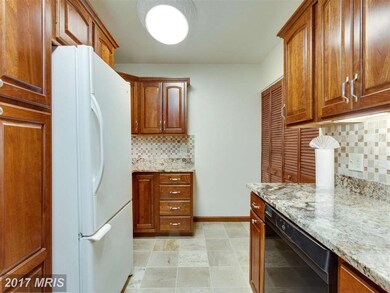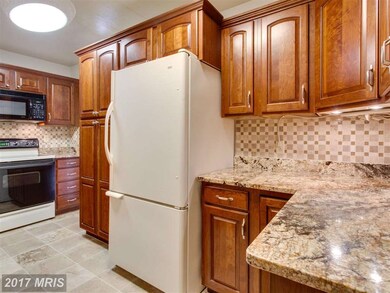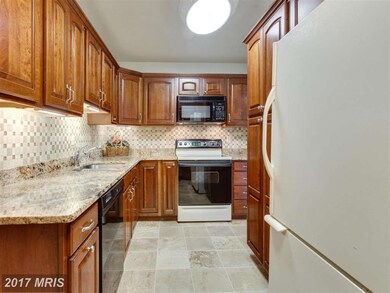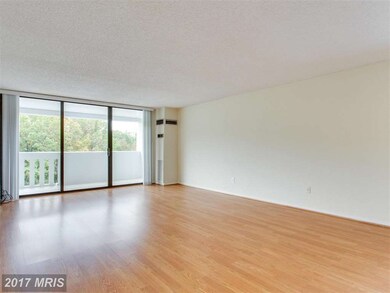
Alexandria Knolls West 6101 Edsall Rd Unit 702 Alexandria, VA 22304
Landmark NeighborhoodHighlights
- Bar or Lounge
- 24-Hour Security
- Contemporary Architecture
- Fitness Center
- Open Floorplan
- Sauna
About This Home
As of February 2020BACK ON THE MARKET! BEAUTIFUL 1405 SF END UNIT. UPDATED KT W/GRANITE COUNTERS,TILE BACKSPLASH/FLS + MORE. SEP. DR W/ BUILT-IN BUFFET. LIGHT, BRIGHT ENORMOUS LR. GLEAMING PERGO FLOORS. NEUTRAL COLOR PALETTE. W/D IN UNIT. RESERVED GARAGE SP. SPECTACULAR 40 FT BALCONY WITH TREED VIEW. ALL UTIL. INCL IN CONDO FEE (except phone/cable). GREAT LOCATION NEAR VAN DORN METRO, 395,495,PENTAGON & OLD TOWN.
Last Agent to Sell the Property
RE/MAX Realty Group License #0225035019 Listed on: 10/27/2015

Property Details
Home Type
- Condominium
Est. Annual Taxes
- $2,354
Year Built
- Built in 1975
Lot Details
- West Facing Home
- Property is in very good condition
HOA Fees
- $808 Monthly HOA Fees
Parking
- Parking Space Number Location: A18
- 1 Assigned Parking Space
Home Design
- Contemporary Architecture
Interior Spaces
- 1,405 Sq Ft Home
- Property has 1 Level
- Open Floorplan
- Wet Bar
- Window Treatments
- Sliding Doors
- Living Room
- Dining Room
Kitchen
- Country Kitchen
- Stove
- Microwave
- Ice Maker
- Dishwasher
- Upgraded Countertops
- Disposal
Bedrooms and Bathrooms
- 2 Main Level Bedrooms
- En-Suite Primary Bedroom
- En-Suite Bathroom
- 2 Full Bathrooms
Laundry
- Dryer
- Washer
Home Security
- Exterior Cameras
- Monitored
Outdoor Features
Utilities
- Forced Air Zoned Heating and Cooling System
- Vented Exhaust Fan
- Natural Gas Water Heater
Listing and Financial Details
- Assessor Parcel Number 37281360
Community Details
Overview
- Moving Fees Required
- Association fees include air conditioning, common area maintenance, electricity, exterior building maintenance, gas, heat, lawn maintenance, management, insurance, road maintenance, sewer, snow removal, trash, water, alarm system
- High-Rise Condominium
- Alexandria Knolls Subdivision, 2Br/2Ba End Unit Floorplan
- Alexandria Knolls West Community
- The community has rules related to alterations or architectural changes, moving in times
Amenities
- Billiard Room
- Party Room
- Community Library
- Bar or Lounge
- Elevator
Recreation
- Community Spa
Pet Policy
- Pets Allowed
- Pet Size Limit
Security
- 24-Hour Security
- Front Desk in Lobby
- Fire and Smoke Detector
Ownership History
Purchase Details
Purchase Details
Purchase Details
Purchase Details
Home Financials for this Owner
Home Financials are based on the most recent Mortgage that was taken out on this home.Purchase Details
Home Financials for this Owner
Home Financials are based on the most recent Mortgage that was taken out on this home.Purchase Details
Home Financials for this Owner
Home Financials are based on the most recent Mortgage that was taken out on this home.Purchase Details
Home Financials for this Owner
Home Financials are based on the most recent Mortgage that was taken out on this home.Purchase Details
Similar Homes in Alexandria, VA
Home Values in the Area
Average Home Value in this Area
Purchase History
| Date | Type | Sale Price | Title Company |
|---|---|---|---|
| Deed | -- | None Listed On Document | |
| Deed | -- | None Listed On Document | |
| Deed | -- | None Listed On Document | |
| Warranty Deed | $282,500 | Attorney | |
| Warranty Deed | $224,000 | Psr Title Llc | |
| Warranty Deed | $260,000 | -- | |
| Warranty Deed | $300,000 | -- | |
| Deed | $150,000 | -- |
Mortgage History
| Date | Status | Loan Amount | Loan Type |
|---|---|---|---|
| Previous Owner | $265,400 | Stand Alone Refi Refinance Of Original Loan | |
| Previous Owner | $268,375 | New Conventional | |
| Previous Owner | $219,942 | FHA | |
| Previous Owner | $255,290 | FHA | |
| Previous Owner | $225,000 | Adjustable Rate Mortgage/ARM |
Property History
| Date | Event | Price | Change | Sq Ft Price |
|---|---|---|---|---|
| 07/15/2025 07/15/25 | Price Changed | $315,000 | -3.0% | $224 / Sq Ft |
| 06/27/2025 06/27/25 | Price Changed | $324,900 | -1.5% | $231 / Sq Ft |
| 06/18/2025 06/18/25 | Price Changed | $329,900 | -1.5% | $235 / Sq Ft |
| 06/09/2025 06/09/25 | Price Changed | $334,900 | +3.1% | $238 / Sq Ft |
| 05/25/2025 05/25/25 | For Sale | $324,900 | +15.0% | $231 / Sq Ft |
| 02/19/2020 02/19/20 | Sold | $282,500 | 0.0% | $201 / Sq Ft |
| 02/02/2020 02/02/20 | For Sale | $282,500 | 0.0% | $201 / Sq Ft |
| 01/22/2020 01/22/20 | Pending | -- | -- | -- |
| 01/16/2020 01/16/20 | For Sale | $282,500 | +26.1% | $201 / Sq Ft |
| 06/21/2016 06/21/16 | Sold | $224,000 | -0.2% | $159 / Sq Ft |
| 05/20/2016 05/20/16 | Pending | -- | -- | -- |
| 04/26/2016 04/26/16 | Price Changed | $224,500 | -1.1% | $160 / Sq Ft |
| 03/18/2016 03/18/16 | For Sale | $227,000 | 0.0% | $162 / Sq Ft |
| 01/12/2016 01/12/16 | Pending | -- | -- | -- |
| 01/03/2016 01/03/16 | Price Changed | $227,000 | -3.4% | $162 / Sq Ft |
| 10/27/2015 10/27/15 | For Sale | $235,000 | 0.0% | $167 / Sq Ft |
| 01/14/2013 01/14/13 | Rented | $1,900 | -5.0% | -- |
| 01/14/2013 01/14/13 | Under Contract | -- | -- | -- |
| 11/02/2012 11/02/12 | For Rent | $2,000 | -- | -- |
Tax History Compared to Growth
Tax History
| Year | Tax Paid | Tax Assessment Tax Assessment Total Assessment is a certain percentage of the fair market value that is determined by local assessors to be the total taxable value of land and additions on the property. | Land | Improvement |
|---|---|---|---|---|
| 2025 | $3,691 | $352,102 | $116,044 | $236,058 |
| 2024 | $3,691 | $317,425 | $104,544 | $212,881 |
| 2023 | $3,293 | $296,659 | $97,705 | $198,954 |
| 2022 | $3,056 | $275,285 | $90,342 | $184,943 |
| 2021 | $2,999 | $270,142 | $88,570 | $181,572 |
| 2020 | $2,929 | $265,101 | $86,834 | $178,267 |
| 2019 | $2,785 | $246,428 | $80,401 | $166,027 |
| 2018 | $2,708 | $239,630 | $78,060 | $161,570 |
| 2017 | $2,475 | $219,029 | $70,963 | $148,066 |
| 2016 | $2,422 | $225,741 | $73,498 | $152,243 |
| 2015 | $2,354 | $225,741 | $73,498 | $152,243 |
| 2014 | $2,354 | $225,741 | $73,498 | $152,243 |
Agents Affiliated with this Home
-
A
Seller's Agent in 2025
Angela Allison
Houwzer, LLC
-
P
Seller's Agent in 2020
Patsy Feinberg
Remax 100
-
E
Buyer's Agent in 2020
Erin Jones
KW Metro Center
-
S
Buyer's Agent in 2016
Scott Ailing
Pearson Smith Realty, LLC
-
C
Buyer's Agent in 2013
Connie Chillemi
First Lady Realty Corporation
About Alexandria Knolls West
Map
Source: Bright MLS
MLS Number: 1000497231
APN: 057.03-0B-0702
- 6101 Edsall Rd Unit 202
- 6101 Edsall Rd Unit 1111
- 6101 Edsall Rd Unit 611
- 6101 Edsall Rd Unit 1705
- 6101 Edsall Rd Unit 1709
- 5911 Edsall Rd Unit 408
- 5911 Edsall Rd Unit 912
- 5911 Edsall Rd Unit 406
- 5911 Edsall Rd Unit 1107
- 6137 Edsall Rd Unit L
- 6139 Edsall Rd Unit A
- 417 Clayton Ln
- 400 Ashford Ln
- 6143 Edsall Rd Unit J
- 6151 Edsall Rd Unit D
- 203 Yoakum Pkwy Unit 1725
- 203 Yoakum Pkwy Unit 1605
- 203 Yoakum Pkwy Unit 403
- 203 Yoakum Pkwy Unit 804
- 203 Yoakum Pkwy Unit 215
