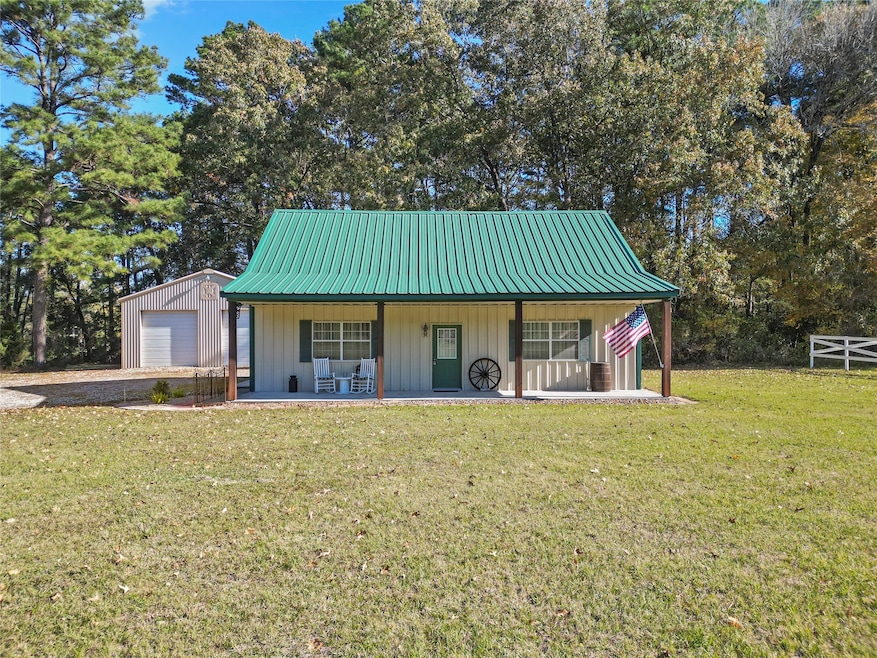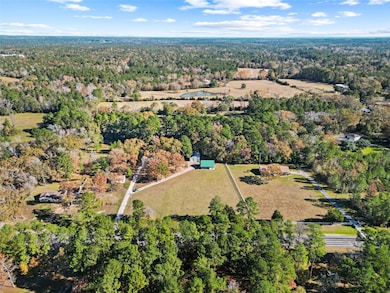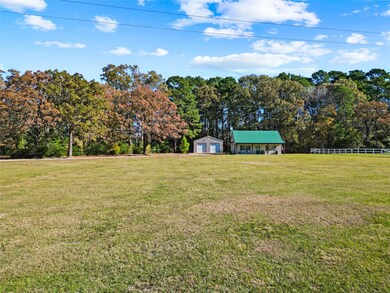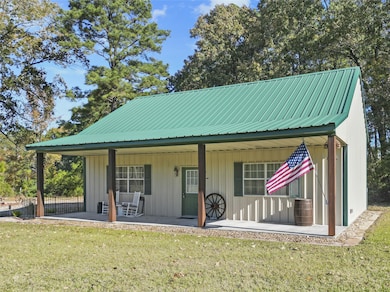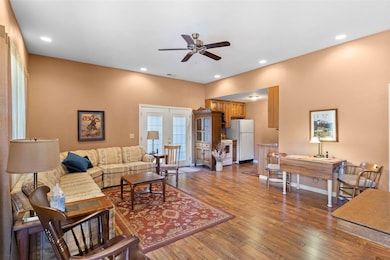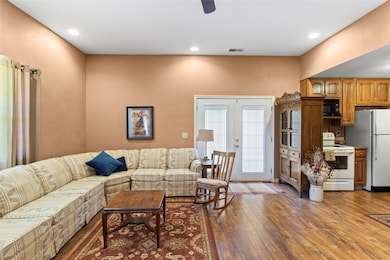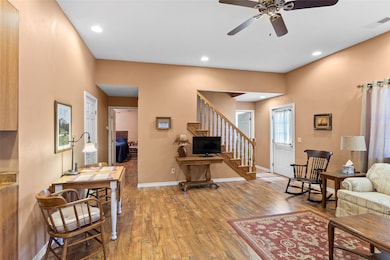
6101 Fm 1374 Rd Unit B New Waverly, TX 77358
Highlights
- Traditional Architecture
- High Ceiling
- 2 Car Detached Garage
- New Waverly Elementary School Rated A-
- Game Room
- Living Room
About This Home
As of June 2025Discover this unique custom home on just over 3 acres, built with durability and comfort in mind. The home is set on a sturdy 6-inch concrete slab with 3' footings, constructed with 6-inch studs and a scissor truss roof for exceptional structural integrity. The 960 sq. ft. lower level features custom Amish-made maple kitchen cabinets, laminate flooring in two bedrooms and living areas, ceramic tile in the bathrooms and utility room, and an oak stairwell leading to a private upstairs bedroom. The modern walk-in shower with a built-in seat offers both style and safety. The 30x40 workshop/garage includes a concrete floor and an unfinished framed office, perfect for versatile use. Additional features include a higher ceiling in the living area with incandescent lighting, floored attic, private well, septic leach field, new AC/Furnace, & insulated water lines buried 3' deep. This property blends quality, comfort, and versatility-don’t miss it!
Home Details
Home Type
- Single Family
Est. Annual Taxes
- $4,172
Year Built
- Built in 2006
Parking
- 2 Car Detached Garage
- Workshop in Garage
Home Design
- Traditional Architecture
- Slab Foundation
- Metal Roof
- Aluminum Siding
Interior Spaces
- 1,280 Sq Ft Home
- 1-Story Property
- High Ceiling
- Ceiling Fan
- Living Room
- Game Room
- Utility Room
- Washer and Electric Dryer Hookup
- Fire and Smoke Detector
Kitchen
- Electric Oven
- Electric Range
- Microwave
Flooring
- Carpet
- Laminate
- Tile
Bedrooms and Bathrooms
- 3 Bedrooms
- 1 Full Bathroom
Schools
- New Waverly Elementary School
- New Waverly Junior High School
- New Waverly High School
Utilities
- Central Heating and Cooling System
- Programmable Thermostat
- Well
- Septic Tank
Additional Features
- Energy-Efficient Thermostat
- 3.09 Acre Lot
Community Details
- Shepherd S Subdivision
Similar Homes in New Waverly, TX
Home Values in the Area
Average Home Value in this Area
Property History
| Date | Event | Price | Change | Sq Ft Price |
|---|---|---|---|---|
| 06/03/2025 06/03/25 | Sold | -- | -- | -- |
| 05/14/2025 05/14/25 | Pending | -- | -- | -- |
| 04/30/2025 04/30/25 | For Sale | $360,000 | 0.0% | $281 / Sq Ft |
| 04/21/2025 04/21/25 | Pending | -- | -- | -- |
| 03/27/2025 03/27/25 | Price Changed | $360,000 | -4.0% | $281 / Sq Ft |
| 03/12/2025 03/12/25 | Price Changed | $375,000 | -3.8% | $293 / Sq Ft |
| 02/02/2025 02/02/25 | Price Changed | $390,000 | -13.3% | $305 / Sq Ft |
| 12/16/2024 12/16/24 | For Sale | $450,000 | -- | $352 / Sq Ft |
Tax History Compared to Growth
Agents Affiliated with this Home
-
Adam Olsen

Seller's Agent in 2025
Adam Olsen
eXp Realty, LLC
(936) 585-8055
2,144 Total Sales
-
Ginger Salas

Buyer's Agent in 2025
Ginger Salas
eXp Realty LLC
(713) 724-6812
210 Total Sales
Map
Source: Houston Association of REALTORS®
MLS Number: 86786612
- 5 Hyman Rd Unit A
- 101 Longfellow Rd
- 134 Vick Rd
- 2564 Interstate 45 S
- 11 Mockingbird Rd
- 2620 Interstate 45 S
- 13 Emerald Ln
- 139 Rustic Ranch Dr
- 107 Pavey Cir
- 12-37-14 Prosperity Ct
- 17/18-37-14 Prosperity Ct
- I-45 Feeder Rd
- TBD I-45 Feeder Rd
- 6-30-13 Dipping Vat Rd
- 6-6-277 Dipping Vat Rd
- 6-30-18 Dipping Vat Rd
- 287A-6-6 Dipping Vat Rd
- TBD-06-279 Dipping Vat Rd
- TBD Windmill Rd
- 14-36-19 Sandpiper Dr
