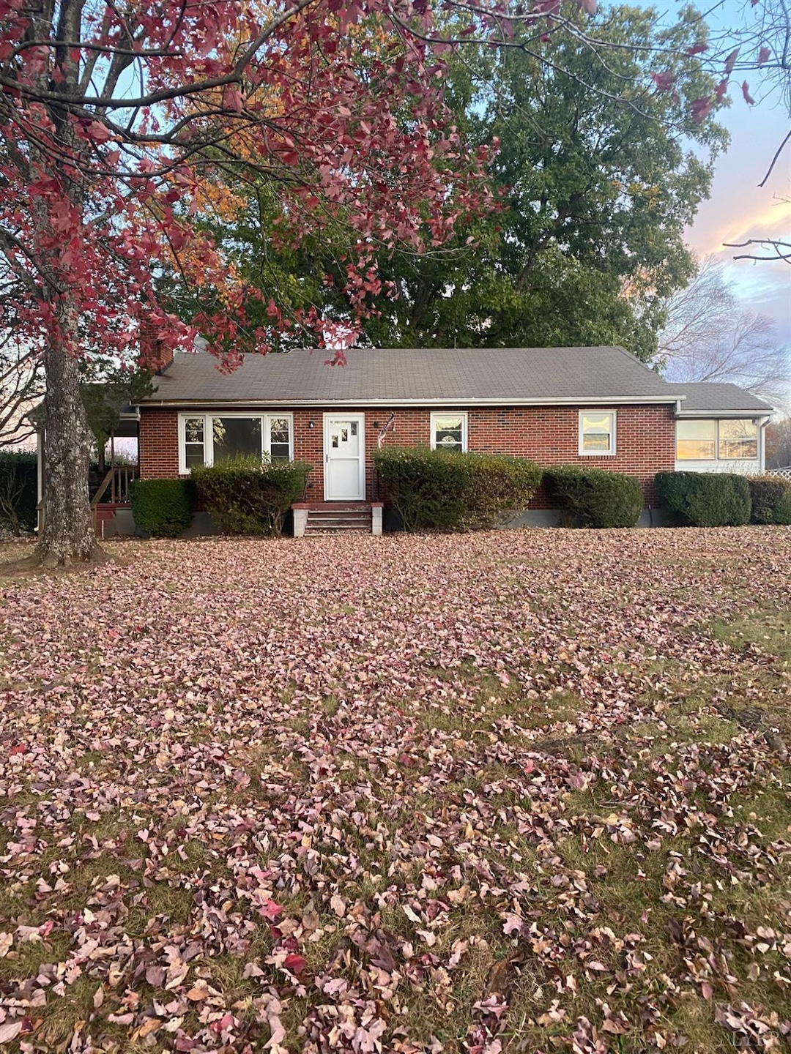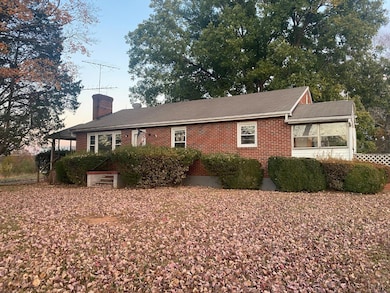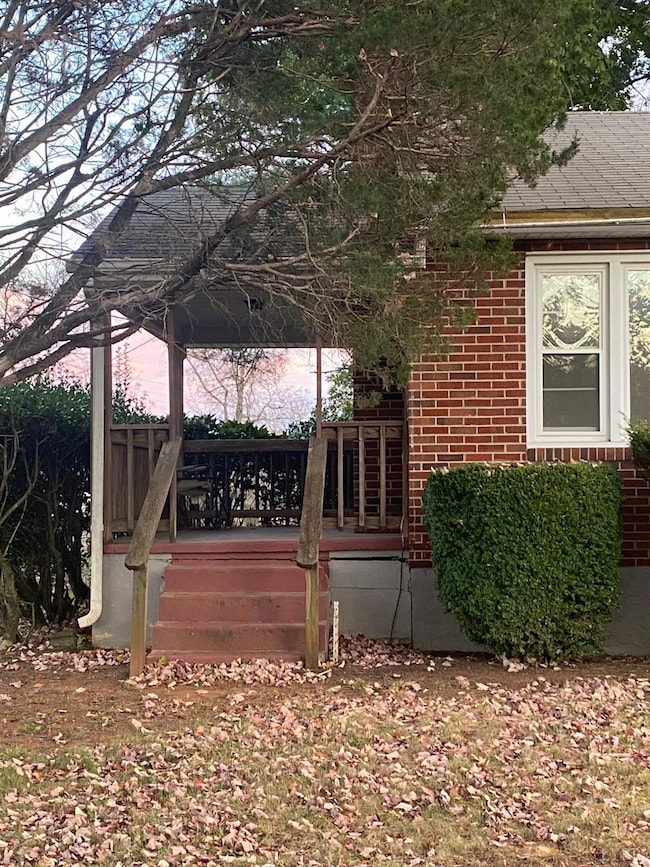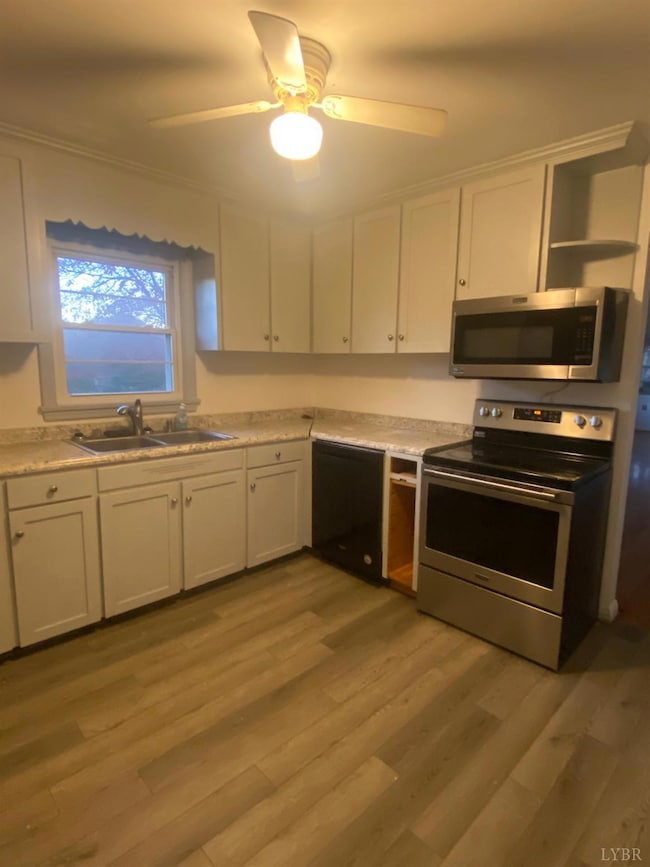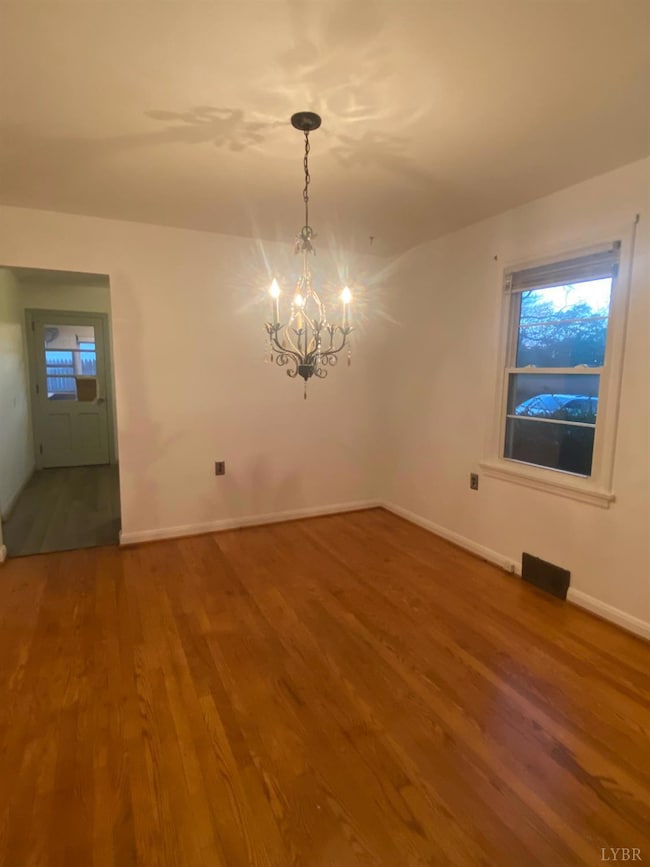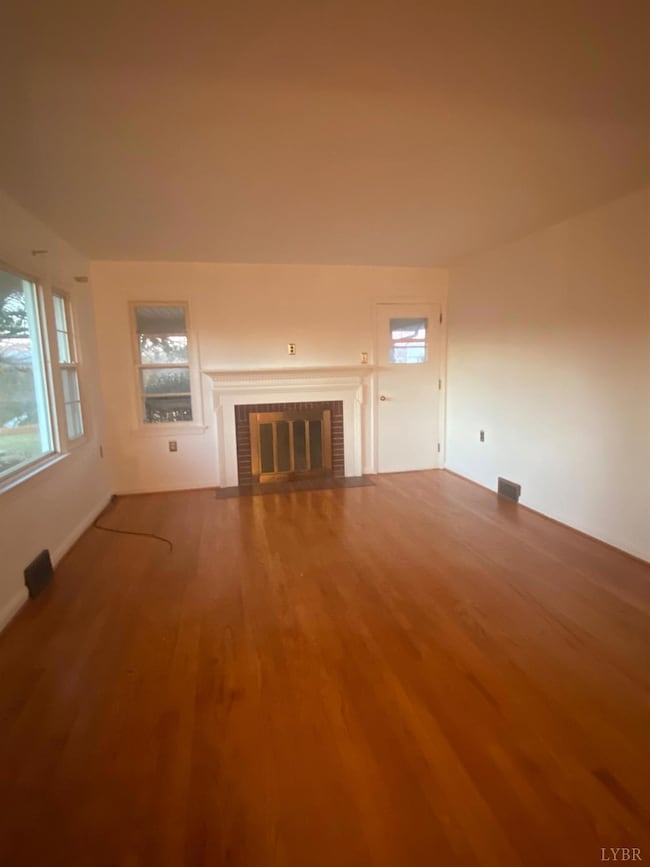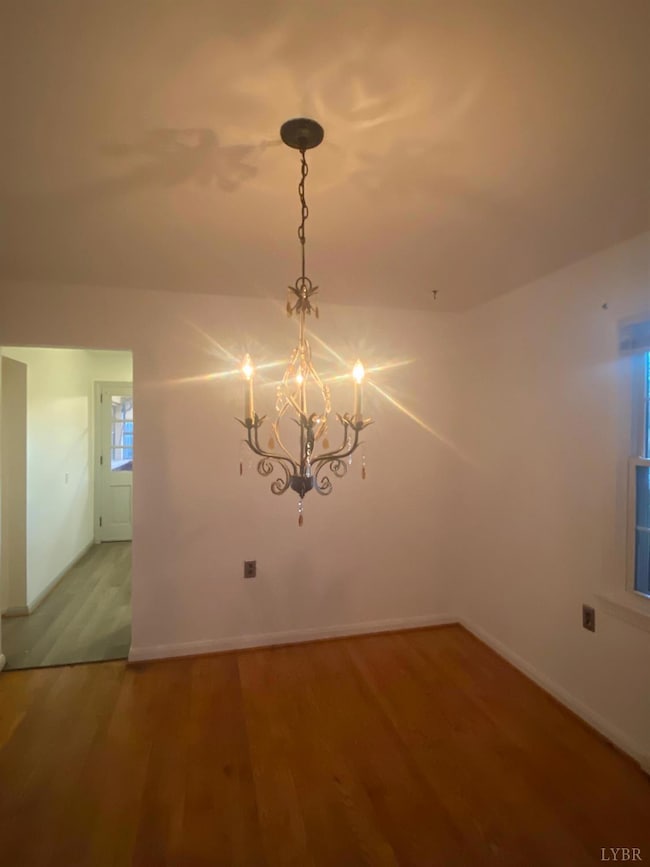Estimated payment $1,625/month
Total Views
5,460
3
Beds
2
Baths
1,272
Sq Ft
$236
Price per Sq Ft
Highlights
- Wood Flooring
- Workshop
- Storm Windows
- Den
- Formal Dining Room
- Garden
About This Home
Nice 3 Bedroom Ranch Great find in Prime Bedford County location. Brick ranch With plenty of storage Woodstove in the basement. Nice sitting porch, home also offers a walkup attic. Mature trees and shrubs. Full bath in basement. 2 rooms and bath in basement.
Home Details
Home Type
- Single Family
Est. Annual Taxes
- $962
Year Built
- Built in 1956
Lot Details
- 1.57 Acre Lot
- Privacy Fence
- Landscaped
- Garden
Parking
- Off-Street Parking
Home Design
- Shingle Roof
Interior Spaces
- 1,272 Sq Ft Home
- 1-Story Property
- Wood Burning Fireplace
- Formal Dining Room
- Den
- Workshop
- Wood Flooring
- Electric Range
- Washer and Dryer Hookup
Attic
- Attic Floors
- Attic Access Panel
- Walkup Attic
Basement
- Basement Fills Entire Space Under The House
- Laundry in Basement
Home Security
- Storm Windows
- Storm Doors
- Fire and Smoke Detector
Outdoor Features
- Outdoor Storage
Schools
- New London Academy Elementary School
- Forest Midl Middle School
- Jefferson Forest-Hs High School
Utilities
- Heat Pump System
- Well
- Electric Water Heater
- Septic Tank
Community Details
- Net Lease
Listing and Financial Details
- Assessor Parcel Number 11403700
Map
Create a Home Valuation Report for This Property
The Home Valuation Report is an in-depth analysis detailing your home's value as well as a comparison with similar homes in the area
Tax History
| Year | Tax Paid | Tax Assessment Tax Assessment Total Assessment is a certain percentage of the fair market value that is determined by local assessors to be the total taxable value of land and additions on the property. | Land | Improvement |
|---|---|---|---|---|
| 2025 | $205 | $50,000 | $50,000 | $0 |
| 2024 | $205 | $50,000 | $50,000 | $0 |
| 2023 | $205 | $25,000 | $0 | $0 |
| 2022 | $160 | $16,000 | $0 | $0 |
| 2021 | $160 | $32,000 | $32,000 | $0 |
| 2020 | $160 | $32,000 | $32,000 | $0 |
| 2019 | $160 | $32,000 | $32,000 | $0 |
| 2018 | $166 | $32,000 | $32,000 | $0 |
| 2017 | $166 | $32,000 | $32,000 | $0 |
| 2016 | $166 | $32,000 | $32,000 | $0 |
| 2015 | $166 | $32,000 | $32,000 | $0 |
| 2014 | $166 | $32,000 | $32,000 | $0 |
Source: Public Records
Property History
| Date | Event | Price | List to Sale | Price per Sq Ft |
|---|---|---|---|---|
| 01/09/2026 01/09/26 | Pending | -- | -- | -- |
| 11/07/2025 11/07/25 | For Sale | $299,900 | -- | $236 / Sq Ft |
Source: Lynchburg Association of REALTORS®
Source: Lynchburg Association of REALTORS®
MLS Number: 362992
APN: 114-A-32E
Nearby Homes
- 1070 Bradford Crossing Place
- Lot 32 Bradford Crossing Place
- 1043 Bradford Crossing Place
- 2710 Goode Station Rd
- 1908 Prophet Rd
- 11 Lochwood Hill Dr
- 1217 Lochwood Hill Dr
- 1285 Lochwood Hill Dr
- 105 New Kent Dr
- 1148 Saddle Club Dr
- 7 Wingfield Dr
- 0- Wingfield Dr
- 6 Wingfield Dr
- 8 Wingfield Dr
- 302 Longhill Rd
- 1057 Telford Rd
- 1159 Cifax Rd
- 1655 Wingfield Dr
- 3741 Lowry Rd
- 1620 Everett Rd
Your Personal Tour Guide
Ask me questions while you tour the home.
