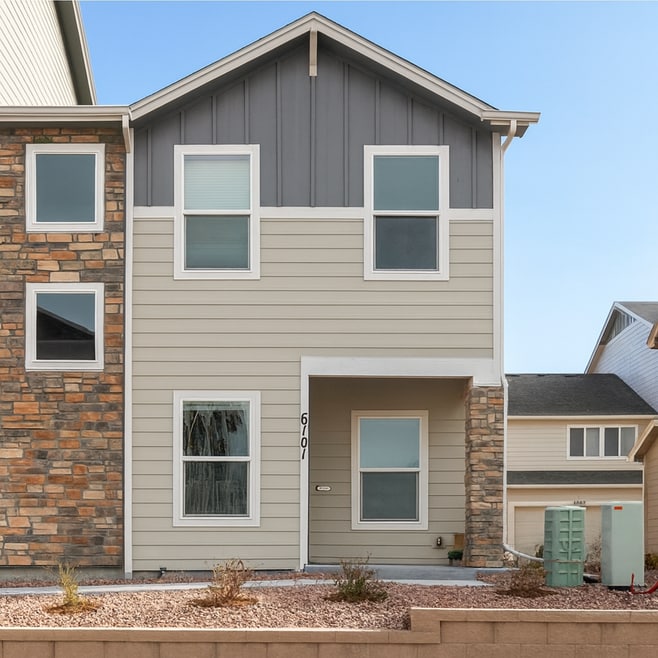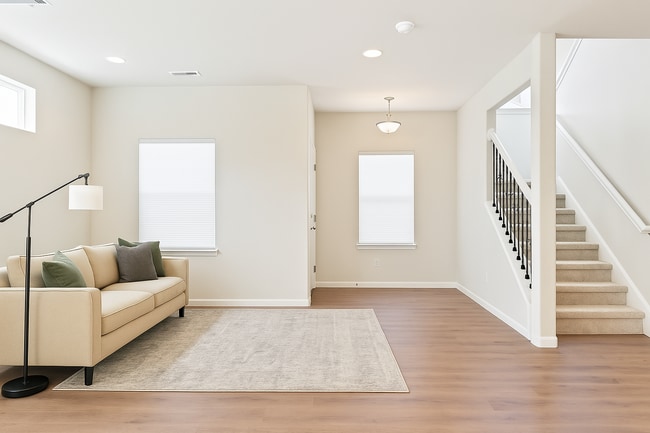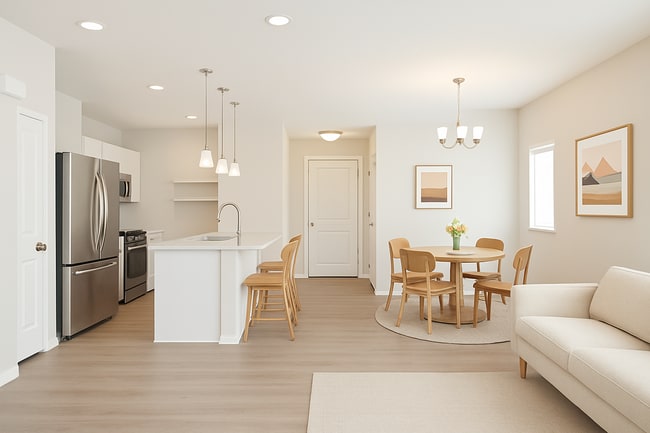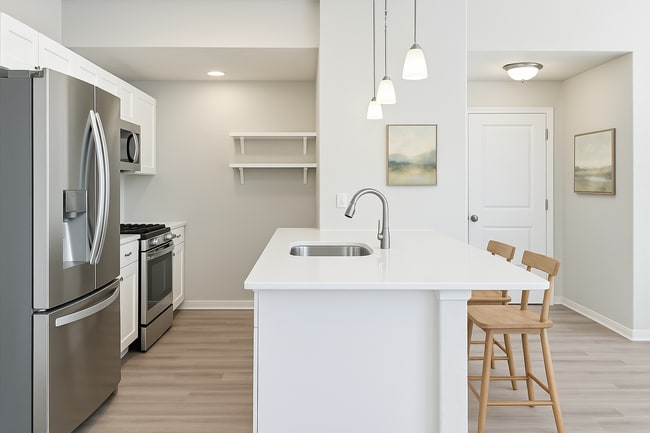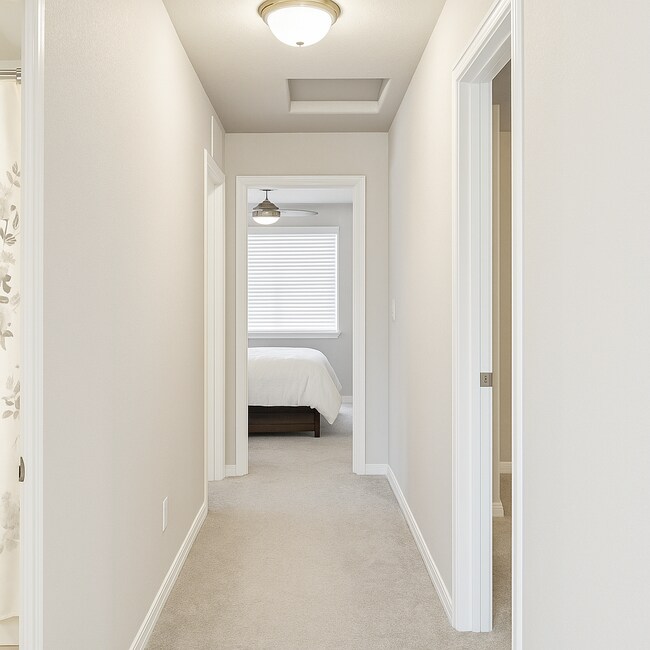6101 Inman View Colorado Springs, CO 80924
About This Home
Built in 2022 Practically Brand New Modern 3 Bed 2.5 Bath Townhome with 2-Car Garage & D20 Schools
Welcome to this stunning 2-story townhome in the highly desirable Cumbre Vista neighborhood, just off Woodmen & Powers and within the award-winning Academy School District 20.
Modern, Move-In Ready Living
- Built in 2022 enjoy the feel of a new home
- All appliances (including washer & dryer) are practically new
- Bright, open-concept main level with spacious living room, dining area, and a stylish kitchen with large breakfast bar
- Direct access to attached 2-car garage
- Convenient powder room on the main floor
Comfortable & Functional Upstairs
- Three generously sized bedrooms, including a primary suite with walk-in closet & private ensuite bath
- Second full bathroom.
- Dedicated laundry room with appliances included
Highlights You'll Love
- Low-maintenance living HOA covers exterior maintenance & trash service
- Modern finishes, central A/C & heat, energy-efficient appliances
- Open layout with great storage throughout
- Pet-friendly
Perfect Location
- Quick access to Powers Blvd, Woodmen Rd, and I-25
- Minutes to USAFA (16 min), Peterson SFB (19 min), and Schriever SFB (30 min)
- Close to parks, trails, and shopping (Shops at Briargate, Target, and more)
Rent: $2,350/mo
Deposit: $2,350
Pet Deposit: $300
Lease Term: Negotiable
Move-In: Ready on October 1, 2025! ($750 Off Your First Month's Rent When You Sign a 12-Month Lease by October 15!)
HOA: Included in the rent. Tenants are bound by the HOA guidelines, regulations, covenants, conditions, and restrictions.
Utilities: HOA covers exterior maintenance and trash service. All other utilities are the responsibility of the tenants.
Important: Contact us before applying. Do not pay any fees online until we confirm availability.

Map
- 6069 Inman View
- 6183 Magma Heights
- 7768 Bone Creek Point
- 7732 Tuttle View
- 7754 Herard View
- 7720 Tuttle View
- 7721 Crestone Peak Trail
- 5947 Cumbre Vista Way
- 6301 Barr Point
- 8044 Hunter Peak Trail
- 7008 Cumbre Vista Way
- 7977 Mount Huron Trail
- 6222 Barr Point
- 6251 Stonefly Dr
- 8146 de Anza Peak Trail
- 6678 Cumbre Vista Way
- 8426 Mayfly Dr
- 6350 Stonefly Dr
- 6750 Foxtrot Ln
- 8407 Caddis Ct
- 7744 Bone Crk Point
- 7751 Crestone Peak Trail
- 7721 Crestone Peak Trail
- 7761 Bear Run
- 5975 Karst Heights
- 7798 Tent Rock Point
- 7295 Ascent View
- 5683 Skywarrior Heights
- 6576 White Lodge Point
- 5520 Woodmen Ridge View
- 7535 Copper Range Heights
- 7190 Adelo Point
- 6897 Shimmering Leaf Rd
- 7945 Holland Ct
- 7446 Marbled Wood Point
- 8015 Ferncliff Dr
- 7668 Kiana Dr
- 7614 Camille Ct
- 5740 African Daisy Ct
- 7884 Smokewood Dr
