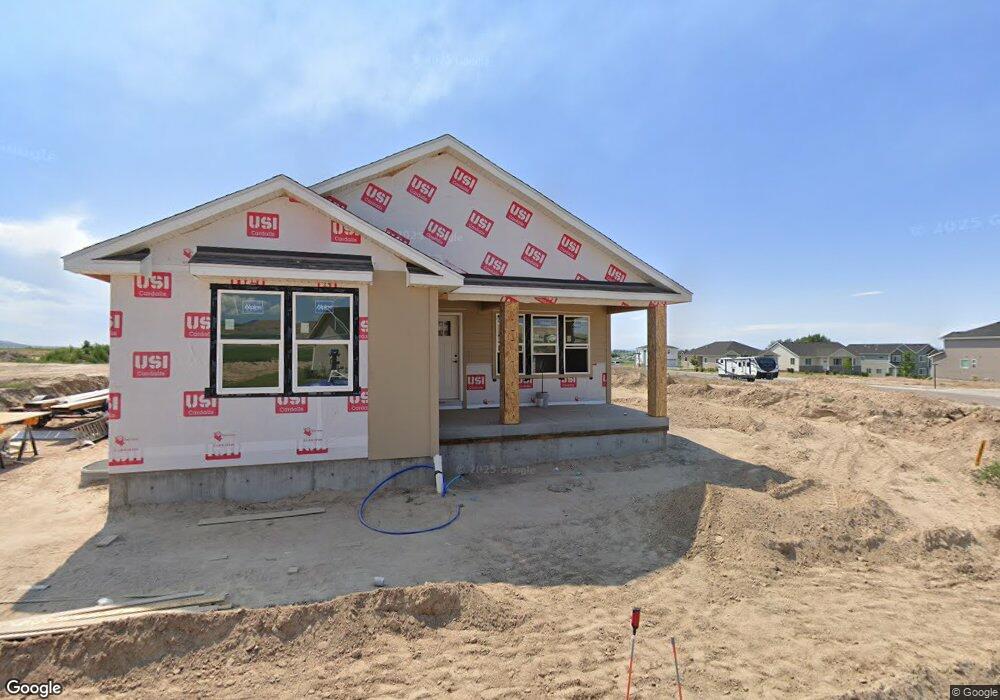6101 Rolling Hills Loop Chubbuck, ID 83202
Estimated Value: $426,000 - $432,000
3
Beds
2
Baths
2,626
Sq Ft
$163/Sq Ft
Est. Value
About This Home
This home is located at 6101 Rolling Hills Loop, Chubbuck, ID 83202 and is currently estimated at $429,333, approximately $163 per square foot. 6101 Rolling Hills Loop is a home located in Bannock County with nearby schools including Rulon M. Ellis Elementary School, Kinport Academy, and Highland High School.
Ownership History
Date
Name
Owned For
Owner Type
Purchase Details
Closed on
Mar 12, 2025
Sold by
Harvest Springs Jv
Bought by
Satterfield Realty And Development Inc
Current Estimated Value
Create a Home Valuation Report for This Property
The Home Valuation Report is an in-depth analysis detailing your home's value as well as a comparison with similar homes in the area
Home Values in the Area
Average Home Value in this Area
Purchase History
| Date | Buyer | Sale Price | Title Company |
|---|---|---|---|
| Satterfield Realty And Development Inc | -- | None Listed On Document |
Source: Public Records
Tax History Compared to Growth
Tax History
| Year | Tax Paid | Tax Assessment Tax Assessment Total Assessment is a certain percentage of the fair market value that is determined by local assessors to be the total taxable value of land and additions on the property. | Land | Improvement |
|---|---|---|---|---|
| 2025 | $226 | $79,000 | $79,000 | $0 |
| 2024 | $223 | $79,000 | $79,000 | $0 |
| 2023 | $211 | $79,000 | $79,000 | $0 |
| 2022 | $211 | $0 | $0 | $0 |
Source: Public Records
Map
Nearby Homes
- Lot 1 Block 8 Sugar Creek St
- 6147 Beacon Ln
- Lot 4 Block 3 Artesian Ln
- Lot 5 Block 3 Artesian Ln
- Lot 4 Block 2 Reflection Ridge Dr
- Lot 3 Block 2 Reflection Ridge Dr
- Lot 4 Block 1 Reflection Ridge Dr
- Lot 3 Block 1 Reflection Ridge Dr
- Lot 2 Block 2 Reflection Ridge Dr
- Lot 1 Block 2 Reflection Ridge Dr
- Lot 2 Block 3 Harvest Springs Blvd
- Lot 3 Block 3 Harvest Springs Blvd
- 609 Aurora Blvd
- Lot 4 Block 4 Rolling Hills Loop
- Lot 3 Block 5 Rolling Hills Loop
- Lot 2 Block 5 Rolling Hills Loop
- Lot 2 Block 4 Rolling Hills Loop
- Lot 1 Block 4 Rolling Hills Loop
- Lot 3 Block 4 Rolling Hills Loop
- 5762 Northside Crossing
- 6117 Rolling Hills Loop
- Lot 2 Block 8 Sugar Creek St
- lot 1 Block 7 Autumn Brook Ln
- 6135 Beacon Ln
- 6136 Rolling Hills Loop
- Lot 5 Block 5
- 723 Autumn Brook Ln
- 6159 Beacon Ln
- 6132 Artesian Ln
- 6144 Artesian Ln
- 6417 Beacon Ln
- 6171 Beacon Ln
- Lot 8 Block 3 Artesian Ln
- Lot 6 Block 3 Artesian Ln
- 6112 Reflection Ridge Dr
- 6134 Reflection Ridge Dr
- 799 Harvest Springs Blvd
- Lot 2 Block 6 Reflection Ridge Dr
- Lot 1 Block 3 Harvest Springs Blvd
- 6147 Reflection Ridge Dr
