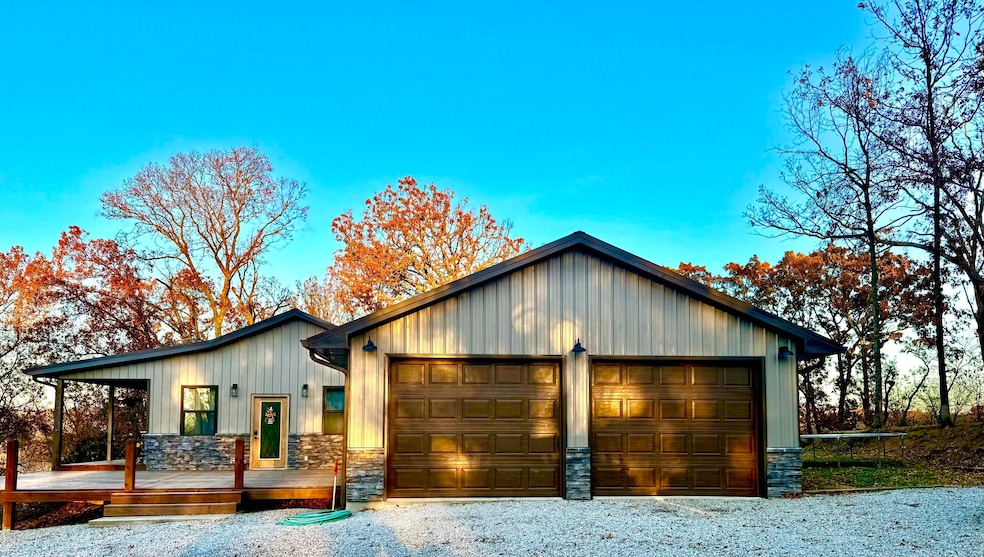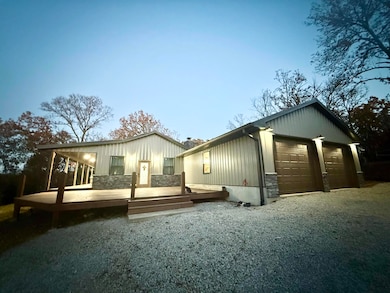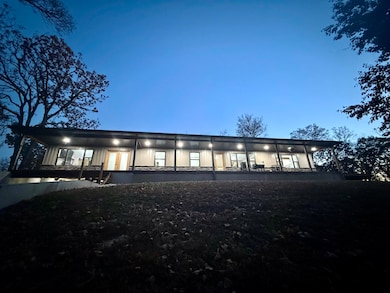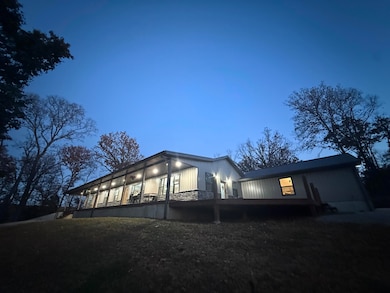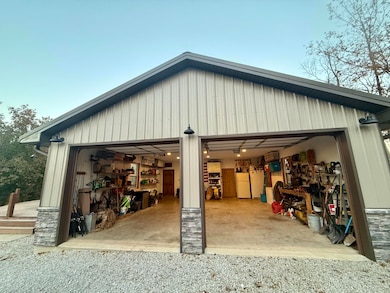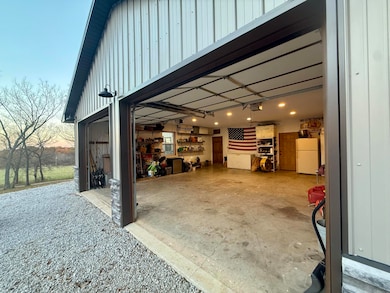6101 SW 831 El Dorado Springs, MO 64744
Estimated payment $2,988/month
Highlights
- Craftsman Architecture
- No HOA
- Covered Patio or Porch
- Deck
- Hobby Room
- Breakfast Area or Nook
About This Home
Luxury Hilltop Retreat
Picture it! You're driving up a winding private driveway to your gorgeous, newly built country retreat—surrounded by a perfect curtain of timber that makes you feel as though you've left the world behind.
It would be easier to list what this home doesn't have, but humor us and read on!
Spanning over 3,900 total square feet, this open-concept masterpiece offers space for everyone—and room to grow. Inside, you'll find 2 bedrooms plus 2 non-conforming bedrooms, 3 spacious bathrooms with luxurious walk-in Onyx showers, and 2 expansive living areas designed for comfort and style.
The private Master Retreat is sure to leave you feeling refreshed and rejuvenated with its spa like ambiance. Feel the stress washing away in the luxury Oxyx walk-in shower or beautiful garden soaking tub with a view. Imagine starting your day, everyday like you are in a 5 star ski resort overlooking the slopes without ever having to leave home. During our beautiful snowy winters you can enjoy the custom stone fireplace that has a supplemental wood pellet heat system. You are sure to feel cozy and comfortable as you warm up and watch the blanket of snow forming over this 6.4 acre property through the large custom picture windows throughout the home. The expansive modern kitchen almost features too much to list but to keep your attention let's focus on the beautiful custom soft close hickory cabinetry and the sleek black granite slab countertops. You will also find a stunning center island with a 3' live edge granite slab top, double basin sink and dishwasher with the matching gas range and French door refrigerator. A hidden walk-in pantry is the icing on the cake. Among the many other features of this home, you will find a massive 75-gallon water heater, a 1,000-gallon propane tank, central HVAC, a French drain system, guarded gutters, R-30 and blown in insulation, a newer water well, and recently serviced Septic system, ensuring convenience year round!
Listing Agent
Shannon & Associates Real Estate & Auctions, LLC License #2021036888 Listed on: 11/15/2025
Home Details
Home Type
- Single Family
Est. Annual Taxes
- $1,080
Year Built
- Built in 2022
Lot Details
- 6.4 Acre Lot
Home Design
- Craftsman Architecture
Interior Spaces
- 3,984 Sq Ft Home
- 1-Story Property
- Fireplace
- Family Room
- Living Room
- Dining Area
- Hobby Room
- Utility Room
- Laundry Room
Kitchen
- Breakfast Area or Nook
- Walk-In Pantry
Bedrooms and Bathrooms
- 4 Bedrooms
- 3 Full Bathrooms
- Soaking Tub
Finished Basement
- Walk-Out Basement
- Basement Fills Entire Space Under The House
Parking
- 2 Car Attached Garage
- Side Facing Garage
- Driveway
Outdoor Features
- Deck
- Covered Patio or Porch
Schools
- El Dorado Springs Elementary School
- El Dorado Springs High School
Utilities
- Central Heating and Cooling System
- Heating System Uses Propane
- Pellet Stove burns compressed wood to generate heat
- Private Company Owned Well
- Septic Tank
Community Details
- No Home Owners Association
Listing and Financial Details
- Assessor Parcel Number 14-9.0-31-000-000-001.10
Map
Home Values in the Area
Average Home Value in this Area
Property History
| Date | Event | Price | List to Sale | Price per Sq Ft |
|---|---|---|---|---|
| 11/15/2025 11/15/25 | For Sale | $549,900 | -- | $138 / Sq Ft |
Source: Southern Missouri Regional MLS
MLS Number: 60309991
- 5130 SW 815 Rd
- 3385 SW Hwy V Hwy
- 3385 SW Highway V
- 742 Monroe St
- 8565 SW 1301
- 9915 U S 54
- 204 E Olive St
- 112 W Broadway El Dorado Spgs Mo St
- 510 S Ohio St
- 2564 S 365 Rd
- 0 Jackson St Unit HMS2563648
- 400 S Main St
- 110 W Hickory St
- 710 S Park St
- 106 E Lafayette St
- 500 S Jackson St
- 705 Sunset Dr
- 121 W Lafayette St
- 904 S Kirkpatrick St
