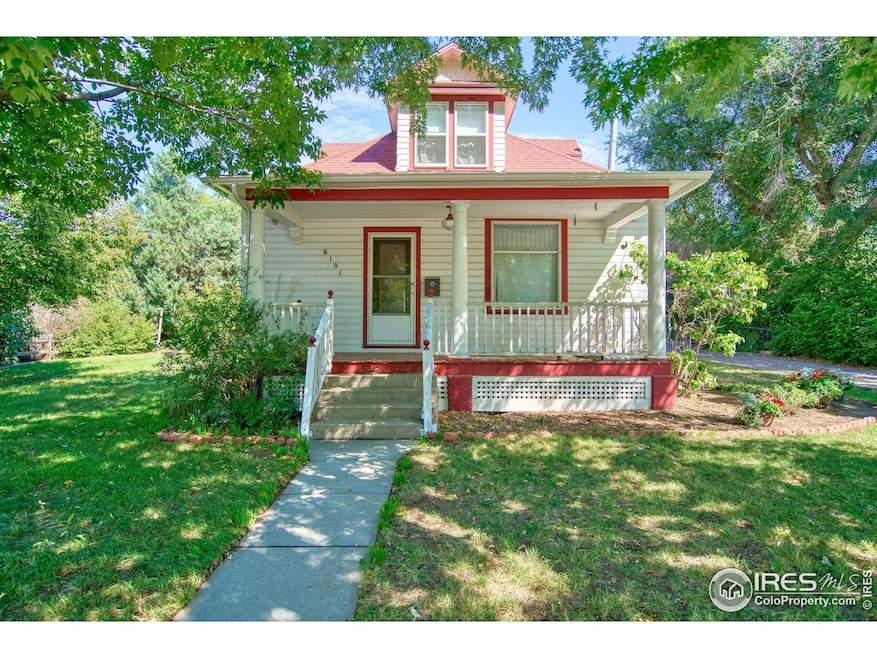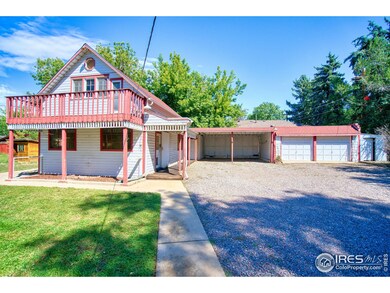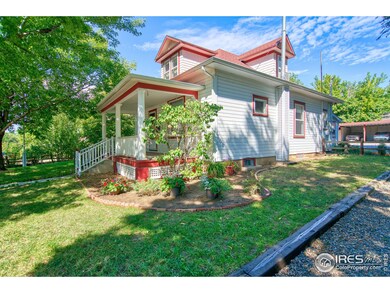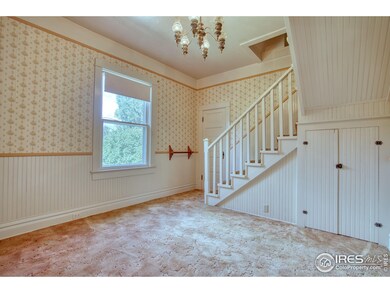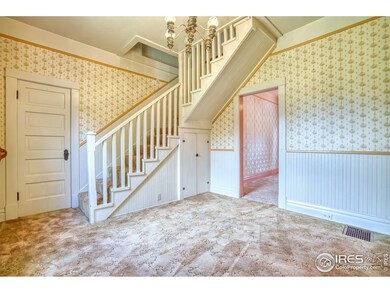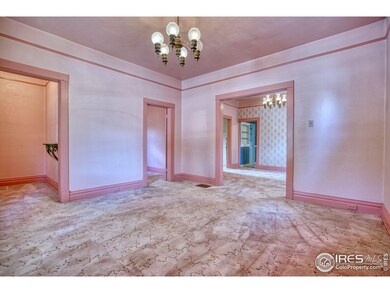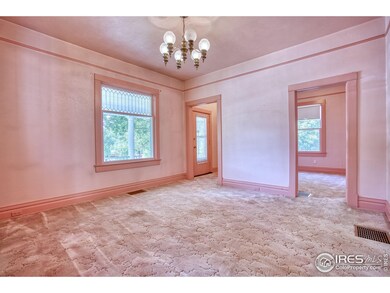
$650,000
- 3 Beds
- 2 Baths
- 2,261 Sq Ft
- 4125 Pierce St
- Wheat Ridge, CO
Just three blocks from the now-vibrant heart of Wheat Ridge and exactly one mile west of NW Denver’s Berkeley neighborhood (think Tennyson), this spacious, cute & updated home on a spacious lot with two garages (one attached and one detached) and with a workspace with its own entrance is a dreamy amount of house for the money. For someone with a home-based business or someone who wants
Steven Kinney RE/MAX Professionals
