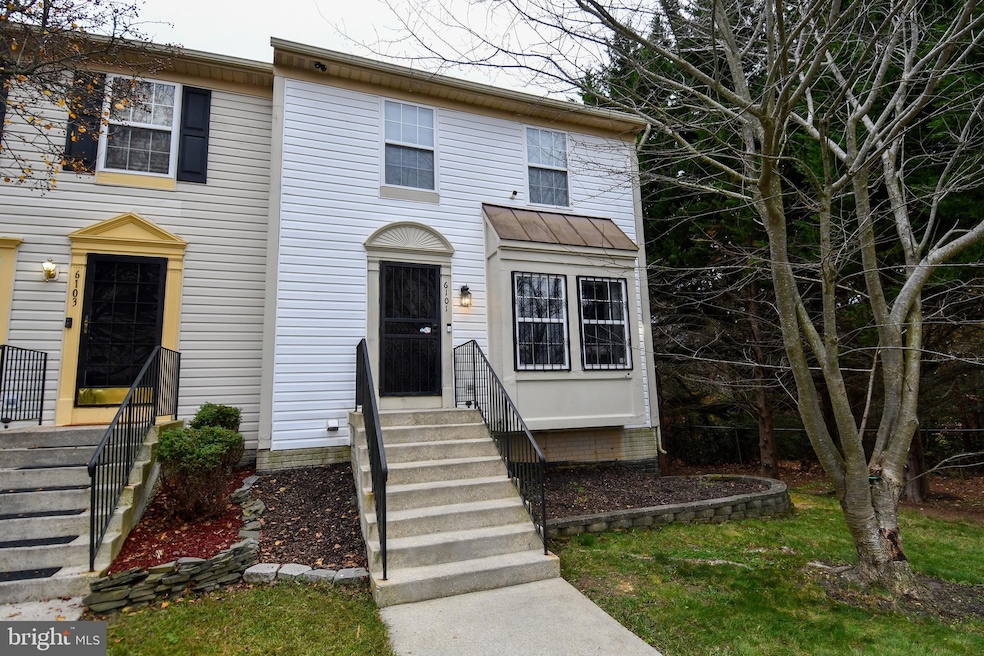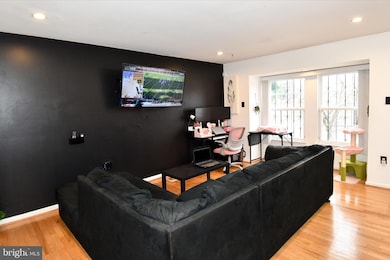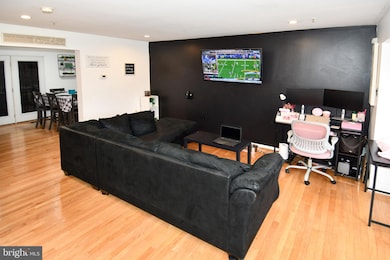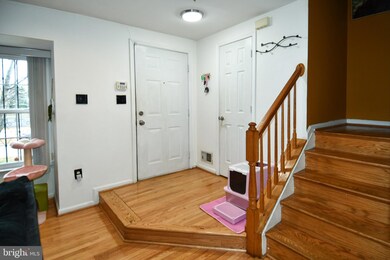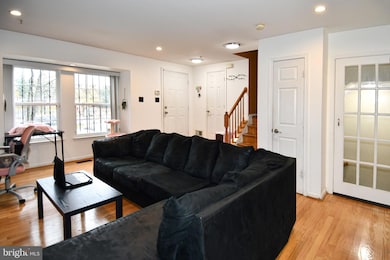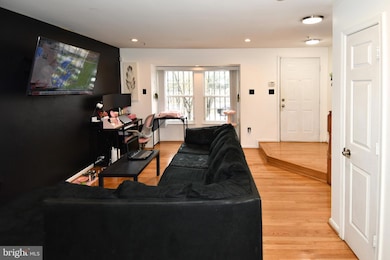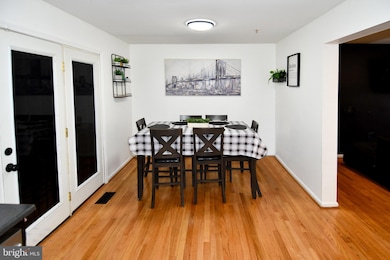6101 W Hil Mar Cir District Heights, MD 20747
Estimated payment $2,233/month
Highlights
- Colonial Architecture
- Traditional Floor Plan
- Upgraded Countertops
- Deck
- Wood Flooring
- Stainless Steel Appliances
About This Home
Welcome to 6101 W Hil Mar Circle. This beautiful 3 level, end-unit townhome is perfectly located for convenience and comfort. Just minutes from public transportation, major commuter routes to Washington DC, and nearby shops and malls, it offers the ideal blend of accessibility and lifestyle. Inside, you'll find charming original hardwood floors in the eat in kitchen and dining area. The fully finished basement includes a full bathroom perfect for guests or extra living space, fireplace and walkout to the backyard level . Back yard also has a privacy fence. SOLAR PANELS ARE LEASED SEE DOCUMENTS. Solar panels are roughly $120.00/month and there is approx.10 years left on the lease.
Listing Agent
(240) 435-2888 arialsellshomes@gmail.com RLAH @properties License #SP98374417 Listed on: 11/26/2025

Townhouse Details
Home Type
- Townhome
Est. Annual Taxes
- $4,564
Year Built
- Built in 2003
Lot Details
- 1,875 Sq Ft Lot
- Privacy Fence
- Wood Fence
- Cleared Lot
- Back Yard Fenced and Front Yard
- Property is in good condition
HOA Fees
- $42 Monthly HOA Fees
Home Design
- Colonial Architecture
- Frame Construction
- Asphalt Roof
Interior Spaces
- Property has 3 Levels
- Traditional Floor Plan
- Ceiling Fan
- Recessed Lighting
- Fireplace With Glass Doors
- Gas Fireplace
- Sliding Windows
- Window Screens
- Sliding Doors
- Family Room
- Living Room
- Basement
- Laundry in Basement
Kitchen
- Eat-In Kitchen
- Gas Oven or Range
- Built-In Microwave
- Extra Refrigerator or Freezer
- Ice Maker
- Dishwasher
- Stainless Steel Appliances
- Upgraded Countertops
- Disposal
Flooring
- Wood
- Partially Carpeted
- Laminate
- Ceramic Tile
- Vinyl
Bedrooms and Bathrooms
- 3 Bedrooms
- Bathtub with Shower
Laundry
- Dryer
- Washer
Parking
- Parking Lot
- 2 Assigned Parking Spaces
Outdoor Features
- Deck
Utilities
- 90% Forced Air Heating System
- Vented Exhaust Fan
- Natural Gas Water Heater
- Phone Available
- Cable TV Available
Community Details
- Association fees include trash, common area maintenance
- Colony Square Rsb Pt Pa Subdivision
Listing and Financial Details
- Coming Soon on 11/29/25
- Tax Lot 1
- Assessor Parcel Number 17063004660
- $317 Front Foot Fee per year
Map
Home Values in the Area
Average Home Value in this Area
Tax History
| Year | Tax Paid | Tax Assessment Tax Assessment Total Assessment is a certain percentage of the fair market value that is determined by local assessors to be the total taxable value of land and additions on the property. | Land | Improvement |
|---|---|---|---|---|
| 2025 | $4,752 | $307,200 | -- | -- |
| 2024 | $4,752 | $281,900 | $0 | $0 |
| 2023 | $4,375 | $256,600 | $60,000 | $196,600 |
| 2022 | $4,196 | $244,567 | $0 | $0 |
| 2021 | $4,162 | $232,533 | $0 | $0 |
| 2020 | $3,983 | $220,500 | $60,000 | $160,500 |
| 2019 | $2,901 | $202,567 | $0 | $0 |
| 2018 | $3,450 | $184,633 | $0 | $0 |
| 2017 | $3,164 | $166,700 | $0 | $0 |
| 2016 | -- | $165,367 | $0 | $0 |
| 2015 | $4,128 | $164,033 | $0 | $0 |
| 2014 | $4,128 | $162,700 | $0 | $0 |
Property History
| Date | Event | Price | List to Sale | Price per Sq Ft | Prior Sale |
|---|---|---|---|---|---|
| 03/19/2021 03/19/21 | Sold | $275,000 | 0.0% | $251 / Sq Ft | View Prior Sale |
| 03/02/2021 03/02/21 | Pending | -- | -- | -- | |
| 02/27/2021 02/27/21 | For Sale | $275,000 | 0.0% | $251 / Sq Ft | |
| 02/12/2021 02/12/21 | Price Changed | $275,000 | -8.3% | $251 / Sq Ft | |
| 01/21/2021 01/21/21 | Pending | -- | -- | -- | |
| 01/11/2021 01/11/21 | For Sale | $299,900 | -- | $274 / Sq Ft |
Purchase History
| Date | Type | Sale Price | Title Company |
|---|---|---|---|
| Deed | $275,000 | Lakeside Title Company | |
| Deed | $168,150 | -- |
Mortgage History
| Date | Status | Loan Amount | Loan Type |
|---|---|---|---|
| Previous Owner | $270,019 | FHA | |
| Previous Owner | $10,000 | Stand Alone Second |
Source: Bright MLS
MLS Number: MDPG2182690
APN: 06-3004660
- 3510 Community Dr
- 3617 Apothecary St
- 6204 E Hil Mar Cir
- 6121 N Hil Mar Cir
- 6113 Hil Mar Dr
- 6303 Hil Mar Dr Unit 2
- 6307 Hil Mar Dr Unit 5
- 6310 Hil Mar Dr Unit 5
- 6310 Hil Mar Dr Unit 1
- 5203 Hil Mar Dr
- 6019 Surrey Square Ln
- 5211 Stoney Meadows Dr
- 6505 Woodland Rd
- 6519 Woodland Rd
- 6218 Suitland Rd
- 3703 Keystone Manor Place
- 2908 Parkland Dr
- 3413 Keystone Manor Place
- 3706 Keyhole Ct
- 2908 Sand Creek Way
- 6300 Hil Mar Dr Unit 4
- 6305 Hil-Mar Dr
- 6501 Hil Mar Dr
- 3451 Regency Pkwy
- 5635 Regency Park Ct
- 6311 Pennsylvania Ave
- 5211 Stoney Meadows Dr
- 6024 Surrey Square Ln
- 6022 Lucente Ave
- 3320 Princess Stephanie Ct
- 3253 Walters Ln
- 6525 Kenova St Unit BASEMENT
- 5610 Hartfield Ave
- 5611 Hartfield Ave
- 5540 Lanier Ave
- 6512 Hansford St
- 4400 Telfair Blvd
- 4421 Ridgecrest Dr
- 7304 Donnell Dr Unit B-5
- 3811 Swann Rd Unit 102
