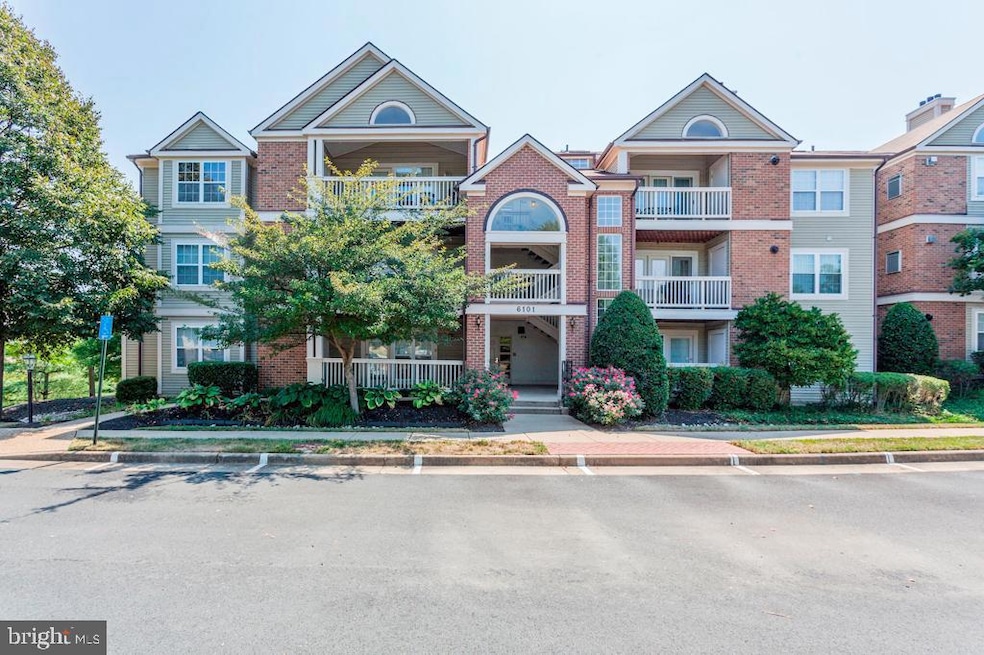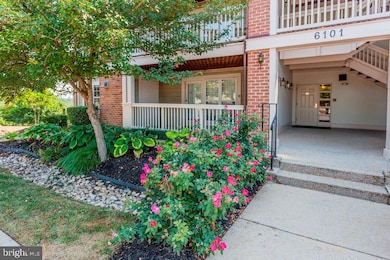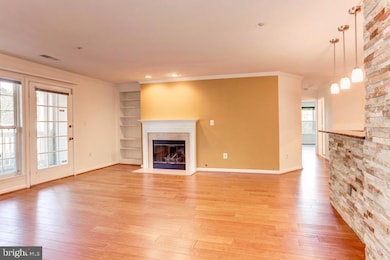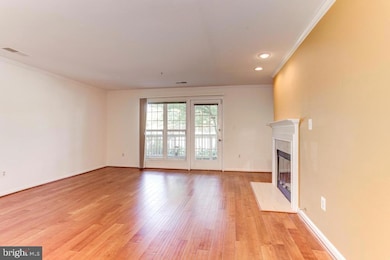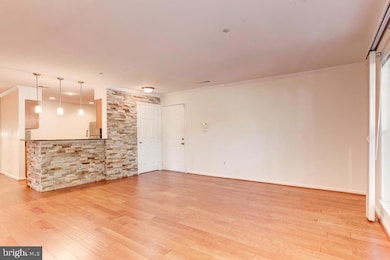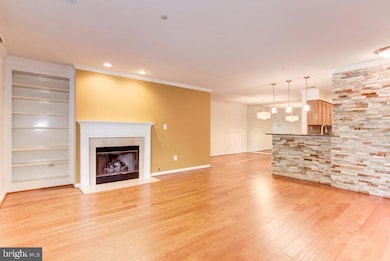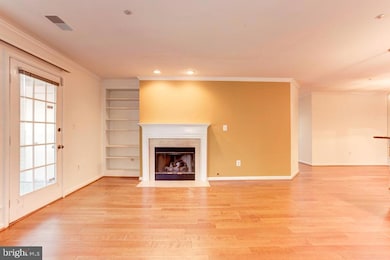6101 Wigmore Ln Unit C Alexandria, VA 22315
Highlights
- Fitness Center
- Contemporary Architecture
- Main Floor Bedroom
- Open Floorplan
- Wood Flooring
- 1 Fireplace
About This Home
Welcome to 6101 Wigmore Lane Unit C, a stunning 2 bedroom, 2 bath condo located in desirable Kingstowne. This bright and cheery home features a kitchen with granite counters, stainless-steel appliances, a breakfast bar and an accent wall of natural stone tile. Beautiful wide plank hardwood floors flow in the living room, dining room, kitchen and hallway, and stylish updated lighting has been installed throughout. Relax by the cozy fireplace in the living room or step out and unwind on the oversized patio. The owner's suite has a large walk-in closet with custom built-in shelving and a private bath with dual sink vanity, jetted Jacuzzi tub and separate shower. There is also an in-unit washer and dryer for easy convenience. Kingstowne residents can enjoy a variety of amenities including swimming pools, fitness centers, walking paths, tennis and basketball courts, tot lots/playgrounds and numerous community clubs and activities. It is also conveniently located close to Kingstowne Town Center, 2 Metro Stations and all major commuter routes.
Listing Agent
(703) 822-0207 CINDY.SCHNEIDER@LongandFoster.com Long & Foster Real Estate, Inc. License #0225136582 Listed on: 10/02/2025

Co-Listing Agent
(540) 207-1522 susan.meeks@longandfoster.com Long & Foster Real Estate, Inc. License #0225067409
Condo Details
Home Type
- Condominium
Est. Annual Taxes
- $4,430
Year Built
- Built in 1994
Home Design
- Contemporary Architecture
- Entry on the 1st floor
- Brick Exterior Construction
- Aluminum Siding
Interior Spaces
- 1,196 Sq Ft Home
- Property has 1 Level
- Open Floorplan
- Built-In Features
- Crown Molding
- Ceiling Fan
- Recessed Lighting
- 1 Fireplace
- Living Room
- Dining Room
Kitchen
- Stove
- Built-In Microwave
- Ice Maker
- Dishwasher
- Upgraded Countertops
- Disposal
Flooring
- Wood
- Tile or Brick
Bedrooms and Bathrooms
- 2 Main Level Bedrooms
- En-Suite Bathroom
- Walk-In Closet
- 2 Full Bathrooms
- Soaking Tub
Laundry
- Dryer
- Washer
Parking
- Parking Lot
- Unassigned Parking
Schools
- Lane Elementary School
- Hayfield Secondary Middle School
- Hayfield High School
Utilities
- Central Air
- Heat Pump System
- Natural Gas Water Heater
Additional Features
- Patio
- Property is in very good condition
Listing and Financial Details
- Residential Lease
- Security Deposit $2,400
- No Smoking Allowed
- 12-Month Min and 24-Month Max Lease Term
- Available 11/1/25
- $100 Repair Deductible
- Assessor Parcel Number 0913 1706 C
Community Details
Overview
- Property has a Home Owners Association
- Association fees include snow removal, trash, water
- Low-Rise Condominium
- Kingstowne Subdivision, Sheffield Floorplan
Amenities
- Recreation Room
Recreation
- Tennis Courts
- Volleyball Courts
- Community Playground
- Fitness Center
- Community Pool
- Jogging Path
- Bike Trail
Pet Policy
- Limit on the number of pets
- Pet Size Limit
- Pet Deposit $500
- Dogs Allowed
Map
Source: Bright MLS
MLS Number: VAFX2270522
APN: 0913-1706-C
- 7472 Cross Gate Ln
- 6223 Walkers Croft Way
- 6211 Glenshire Row
- 7770 Belvale Dr
- 7765 Mount Calvary Dr
- 7496 Gadsby Square
- 7312 Gene St
- 7922 Ashland Dr
- 6325 Alderman Dr
- 7462 Towchester Ct
- 6338 Alderman Dr
- 6331 Steinway St
- 7460 Towchester Ct
- 7520 Amesbury Ct
- 6412 Caleb Ct
- 5905 Saint Giles Way
- 6344 Rockshire St
- 5975 Wescott Hills Way
- 7287 Hillary St
- 6237 Folly Ln
- 6103 Wigmore Ln Unit H
- 7512 Ashby Ln Unit A
- 7510 Ashby Ln Unit J
- 6254 Taliaferro Way
- 6267 Taliaferro Way
- 6017 Cromwell Place
- 5401 Broadmoor St
- 7462 Brighouse Ct
- 7131 Silver Lake Blvd
- 7150 Rock Ridge Ln
- 5905 Sir Cambridge Way
- 5974 Wescott Hills Way
- 7113 Judith Ave
- 6244 Folly Ln
- 7432 Berwick Ct
- 6022A Curtier Dr Unit 6022A
- 7246 Cherwell Ln
- 7807 Suffolk Ct
- 6261 Alforth Ave
- 6439 Rockshire St
