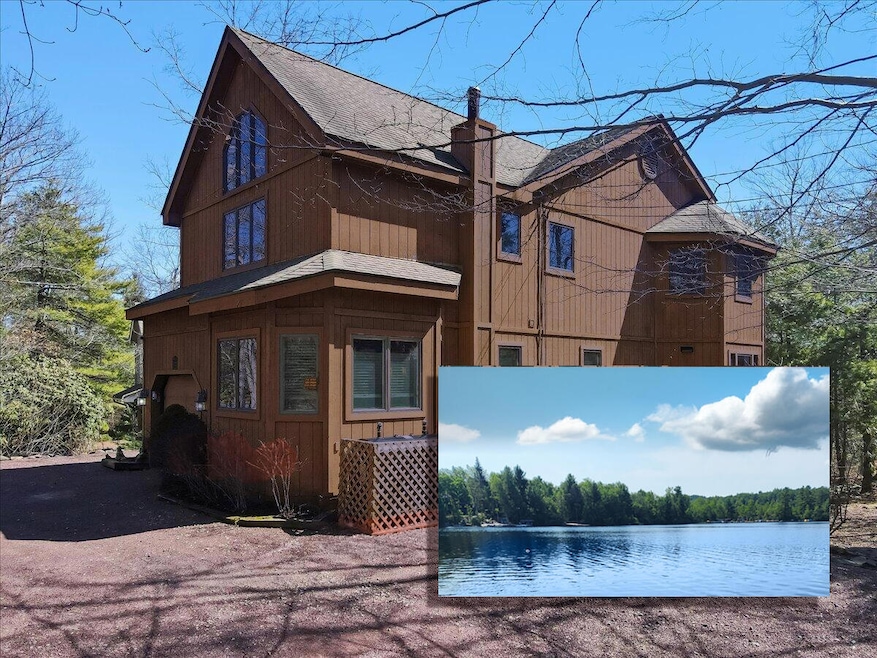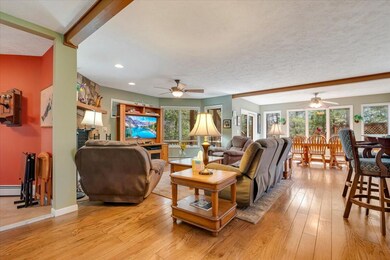
6102 Lakeview Dr Pocono Pines, PA 18350
Estimated payment $11,665/month
Highlights
- Popular Property
- Boating
- Private Water Access
- Outdoor Ice Skating
- Golf Course Community
- Fitness Center
About This Home
Lakefront Luxury in Lake Naomi - 5-Star Community Experience, breathtaking lakefront living in this spacious three-level contemporary home, perfectly situated in the prestigious Lake Naomi community.The seller has completed numerous repairs and upgrades to enhance the property's value and appeal, including: Fresh stain/paint on the entire exterior of the home, decking, and floating dock July 2025, new hot water heater (June 2025) New well pump (June 2025) And much more!
These updates provide peace of mind and ensure the home is move-in ready for its next owner. This stunning retreat offers 5-6 bedrooms and 5 full baths, providing generous space for large gatherings of family and friends. The top floor features two master bedrooms, each with an en suite bathroom and a spacious walk-in closet. Vaulted ceilings and expansive windows flood the rooms with natural light, creating a bright and airy ambiance. Additionally, the sitting room offers flexible potential and can easily be converted into a sixth bedroom, providing even more living space.The main level boasts an open-concept design, featuring a chef's kitchen with elegant hardwood cabinetry, granite countertops, stainless steel appliances, and a gas cooktop. Down the hall, you'll find a bedroom, bathroom, laundry room, and garage access. The main living area flows seamlessly into a formal dining space, perfect for entertaining and family gatherings. Outside, expansive decks offer stunning lake views, while the lower-level patio features a soothing hot tub, perfect for relaxing after a day on the water.The lower level showcases newly installed wide-plank luxury vinyl flooring throughout. It includes two spacious bedrooms, one with a private bathroom, plus an additional half bath. A cozy family room with a gas fireplace adds warmth and charm, while ample storage space ensures convenience. This home is sold furnished making it a turnkey opportunity to own a rare lakefront gem in As a resident, you'll have the option to join the Lake Naomi Club, which which offers unparalleled amenities.
Listing Agent
Realty Executives - Pocono Pines License #RS376320 Listed on: 08/30/2025

Home Details
Home Type
- Single Family
Est. Annual Taxes
- $24,994
Year Built
- Built in 2000
Lot Details
- 0.34 Acre Lot
- Waterfront
- Corner Lot
- Level Lot
- Few Trees
HOA Fees
- $119 Monthly HOA Fees
Parking
- 1 Car Attached Garage
- Front Facing Garage
- Garage Door Opener
- Circular Driveway
- 5 Open Parking Spaces
Home Design
- Contemporary Architecture
- Shingle Roof
- Asphalt Roof
- T111 Siding
Interior Spaces
- 3,301 Sq Ft Home
- 3-Story Property
- Open Floorplan
- Furnished
- Vaulted Ceiling
- Ceiling Fan
- Wood Burning Fireplace
- Stone Fireplace
- Gas Fireplace
- Propane Fireplace
- Entrance Foyer
- Family Room with Fireplace
- Family Room Downstairs
- Living Room with Fireplace
- Dining Area
- Bonus Room
- Game Room
- Indoor Spa
- Property Views
Kitchen
- Gas Oven
- Propane Cooktop
- Dishwasher
- Kitchen Island
- Granite Countertops
Flooring
- Engineered Wood
- Tile
Bedrooms and Bathrooms
- 5 Bedrooms
- Fireplace in Primary Bedroom
- Primary bedroom located on second floor
- Walk-In Closet
- Jack-and-Jill Bathroom
- 5 Full Bathrooms
- Spa Bath
- Built-In Shower Bench
Laundry
- Laundry Room
- Laundry on main level
- Electric Dryer Hookup
Finished Basement
- Walk-Out Basement
- Interior and Exterior Basement Entry
- Natural lighting in basement
Pool
- Indoor Pool
- Above Ground Spa
Outdoor Features
- Private Water Access
- Property is near a beach
- Property is near a lake
- Deck
- Outdoor Grill
Utilities
- Dehumidifier
- Zoned Heating
- Heating System Uses Oil
- Baseboard Heating
- 200+ Amp Service
- Power Generator
- Well
- Water Purifier is Owned
- Water Softener is Owned
- On Site Septic
- Private Sewer
- Satellite Dish
Listing and Financial Details
- Assessor Parcel Number 19.5D.1.67
- $413 per year additional tax assessments
Community Details
Overview
- Lake Naomi Subdivision
Amenities
- Picnic Area
- Restaurant
- Sauna
- Clubhouse
- Game Room
- Meeting Room
Recreation
- Boating
- Golf Course Community
- Tennis Courts
- Indoor Tennis Courts
- Community Basketball Court
- Pickleball Courts
- Fitness Center
- Exercise Course
- Community Pool
- Community Spa
- Children's Pool
- Fishing
- Dog Park
- Trails
- Outdoor Ice Skating
Building Details
- Security
Map
Home Values in the Area
Average Home Value in this Area
Tax History
| Year | Tax Paid | Tax Assessment Tax Assessment Total Assessment is a certain percentage of the fair market value that is determined by local assessors to be the total taxable value of land and additions on the property. | Land | Improvement |
|---|---|---|---|---|
| 2025 | $6,595 | $826,880 | $97,160 | $729,720 |
| 2024 | $5,355 | $826,880 | $97,160 | $729,720 |
| 2023 | $21,025 | $826,880 | $97,160 | $729,720 |
| 2022 | $20,732 | $826,880 | $97,160 | $729,720 |
| 2021 | $20,732 | $826,880 | $97,160 | $729,720 |
| 2020 | $20,732 | $826,880 | $97,160 | $729,720 |
| 2019 | $10,005 | $58,260 | $15,500 | $42,760 |
| 2018 | $10,005 | $58,260 | $15,500 | $42,760 |
| 2017 | $10,122 | $58,260 | $15,500 | $42,760 |
| 2016 | $2,123 | $58,260 | $15,500 | $42,760 |
| 2015 | -- | $58,260 | $15,500 | $42,760 |
| 2014 | -- | $58,260 | $15,500 | $42,760 |
Property History
| Date | Event | Price | List to Sale | Price per Sq Ft |
|---|---|---|---|---|
| 09/12/2025 09/12/25 | Price Changed | $1,799,000 | -7.7% | $545 / Sq Ft |
| 08/30/2025 08/30/25 | For Sale | $1,949,000 | 0.0% | $590 / Sq Ft |
| 08/16/2025 08/16/25 | Off Market | $1,949,000 | -- | -- |
| 08/05/2025 08/05/25 | Price Changed | $1,949,000 | -2.5% | $590 / Sq Ft |
| 07/08/2025 07/08/25 | Price Changed | $1,999,999 | -4.8% | $606 / Sq Ft |
| 06/16/2025 06/16/25 | For Sale | $2,099,999 | 0.0% | $636 / Sq Ft |
| 06/04/2025 06/04/25 | Pending | -- | -- | -- |
| 05/28/2025 05/28/25 | Price Changed | $2,099,999 | -8.7% | $636 / Sq Ft |
| 03/21/2025 03/21/25 | For Sale | $2,300,000 | -- | $697 / Sq Ft |
Purchase History
| Date | Type | Sale Price | Title Company |
|---|---|---|---|
| Deed | $927,000 | Moutain Lakes Abstract |
Mortgage History
| Date | Status | Loan Amount | Loan Type |
|---|---|---|---|
| Open | $627,000 | New Conventional |
About the Listing Agent

Teresa Staiano’s impressive career in real estate blends decades of expertise with a personal passion for helping clients achieve their goals. With nearly 20 years of experience selling co-ops and condos in Manhattan, Teresa honed her skills in a fast-paced, high-stakes environment. However, after the Covid-19 pandemic changed the landscape of work and lifestyle, she embraced a new chapter in the Poconos. Captivated by the area's natural beauty and its more relaxed pace of life, she decided to
Teresa's Other Listings
Source: Pocono Mountains Association of REALTORS®
MLS Number: PM-130554
APN: 19.5D.1.67
- 206 Little Pond Cir
- 0 Lakeview Dr Unit 739 748393
- 0 Lakeview Dr
- 229 Little Pond Cir
- 221 Little Pond Cir
- 104 Jimmy Pond Ct
- 5445 Woodland Ave
- 1161 Deer Run
- 5290 Woodland Ave
- 231 Gross Dr
- 1212 Clear Pond Rd
- 136 Split Rock Ln
- 0 Miller Dr Unit PM-135233
- 304 Foxglove Place
- 169 Split Rock Ln
- 0 Millers Dr 35 Dr
- 117 Winding Hill Rd
- 373 Miller Dr
- 1142 Oakland Place
- 0 Long View Ln 36 Ln Unit PM-134549
- 145 Mccauley Ave
- 854 Crest Pines Ln
- 383 Old Route 940 Unit 301
- 2437 Grey Birch Ln
- 1242 Shadblow Rd
- 1123 Chickadee Dr
- 558 Clearview Dr
- 1019 Cricket Ln
- 3122 Sycamore Ln
- 3105 Red Fox Ln
- 121 Overland Dr
- 172 Shannon Dr
- 2113 Wild Laurel Dr
- 2129 Wild Laurel Dr
- 40 Mountain Dr Unit 104
- 1360 Clover Rd
- 664 Laurel Dr Unit Rear
- 110 Wagner Way Unit ID1308902P
- 112 Crow Path Unit 101
- 1114 Mill St Unit 2






