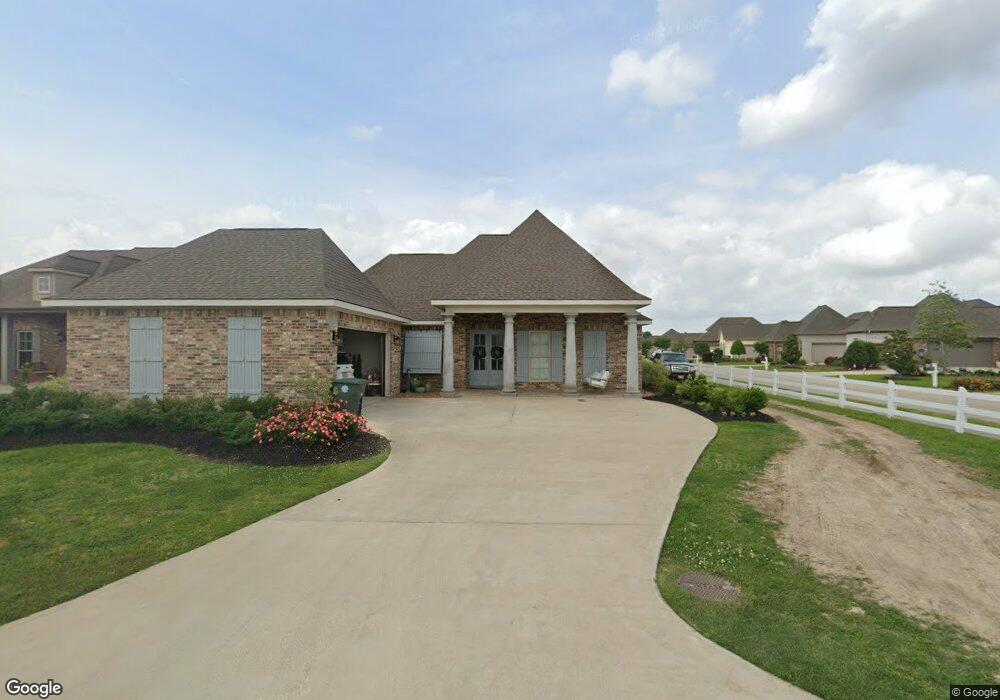6102 Myrtle Bay Way Lake Charles, LA 70605
Graywood NeighborhoodEstimated Value: $622,252
Highlights
- Traditional Architecture
- Covered Patio or Porch
- Central Heating and Cooling System
- Corner Lot
- Attached Carport
- Garage
About This Home
As of June 2020Beautiful 4 bedroom, 3 bath home in Graywood. This home features an open floor plan, high ceilings, and gorgeous crown molding. The kitchen features granite countertops, gas stove, pot filler, and a large island with bar seating. The bedrooms feature large closets; 2 of the bedrooms share a Jack & Jill bathroom with each bedroom having its own vanity. The large master suite features a master bath that will amaze you; twin vanities, huge walk through closet, soaker tub, & walk-in shower. Outside there is a large covered patio with stained wood ceiling, lush landscaping, and a 2 car garage. Don't miss out on this beautiful home; schedule a showing today!
Home Details
Home Type
- Single Family
Year Built
- 2017
Lot Details
- 10,019 Sq Ft Lot
- Corner Lot
Home Design
- Traditional Architecture
- Turnkey
- Brick Exterior Construction
- Slab Foundation
- Shingle Roof
Parking
- Garage
- Attached Carport
Schools
- St. John Elementary School
- Sjwelsh Middle School
- Barbe High School
Additional Features
- Washer Hookup
- Covered Patio or Porch
- City Lot
- Central Heating and Cooling System
Community Details
- Property has a Home Owners Association
- Myrtle Bay Subdivision
Ownership History
Purchase Details
Home Financials for this Owner
Home Financials are based on the most recent Mortgage that was taken out on this home.Purchase Details
Purchase Details
Home Financials for this Owner
Home Financials are based on the most recent Mortgage that was taken out on this home.Purchase Details
Home Financials for this Owner
Home Financials are based on the most recent Mortgage that was taken out on this home.Purchase Details
Home Values in the Area
Average Home Value in this Area
Purchase History
| Date | Buyer | Sale Price | Title Company |
|---|---|---|---|
| Ezell Billy H | $627,500 | None Listed On Document | |
| Sharpe James | $445,000 | First American Title | |
| Smith Matthew S | $415,000 | Ironclad Title Llc | |
| Fontenot Todd Aaron | $395,000 | None Available | |
| Quality Constructors L L C | $75,900 | Mayo Land Title Co Inc |
Mortgage History
| Date | Status | Borrower | Loan Amount |
|---|---|---|---|
| Open | Ezell Billy H | $325,000 | |
| Previous Owner | Smith Matthew S | $332,000 | |
| Previous Owner | Fontenot Todd Aaron | $375,250 |
Property History
| Date | Event | Price | List to Sale | Price per Sq Ft | Prior Sale |
|---|---|---|---|---|---|
| 06/30/2020 06/30/20 | Sold | -- | -- | -- | |
| 05/31/2020 05/31/20 | Pending | -- | -- | -- | |
| 04/17/2020 04/17/20 | For Sale | $444,900 | +6.1% | $178 / Sq Ft | |
| 04/13/2018 04/13/18 | Sold | -- | -- | -- | View Prior Sale |
| 03/25/2018 03/25/18 | Pending | -- | -- | -- | |
| 04/28/2017 04/28/17 | For Sale | $419,500 | -- | $172 / Sq Ft |
Tax History Compared to Growth
Tax History
| Year | Tax Paid | Tax Assessment Tax Assessment Total Assessment is a certain percentage of the fair market value that is determined by local assessors to be the total taxable value of land and additions on the property. | Land | Improvement |
|---|---|---|---|---|
| 2024 | $3,430 | $38,780 | $7,790 | $30,990 |
| 2023 | $3,111 | $38,780 | $7,790 | $30,990 |
| 2022 | $3,137 | $38,780 | $7,790 | $30,990 |
| 2021 | $2,617 | $38,780 | $7,790 | $30,990 |
| 2020 | $3,409 | $35,370 | $7,480 | $27,890 |
| 2019 | $3,686 | $38,200 | $7,210 | $30,990 |
| 2018 | $698 | $7,210 | $7,210 | $0 |
| 2017 | $702 | $7,210 | $7,210 | $0 |
| 2016 | $0 | $7,210 | $7,210 | $0 |
Map
Source: Southwest Louisiana Association of REALTORS®
MLS Number: 187686
APN: 13334589CCA
- 6129 E Myrtle Bay Dr
- 6123 E Azalea Dr
- 5839 Lakeview Ln
- 5838 Fire Willow Dr
- 5839 Weeping Willow Dr
- 6105 W Azalea
- 5835 Fire Willow Dr
- 3792 Gray Market Dr Unit 4
- 5831 Weeping Willow Dr
- 5826 Weeping Willow Dr
- 5843 Willow Ridge Dr
- 5818 Weeping Willow Dr
- 5822 Lakeview Ln
- 5806 Weeping Willow Dr
- 5823 Willow Ridge Dr
- 5822 Shining Way
- 3874 Jasmine Blvd
- 5803 Willow Ridge Dr
- 3945 S Blue Sage Rd
- 5969 Big Lake Rd
- 6106 Myrtle Bay Way
- 6109 W Myrtle Bay
- 6105 W Myrtle Bay
- 3640 Gray Market Dr
- 6110 Myrtle Bay Way
- 3636 Gray Market Dr
- 3632 Gray Market Dr
- 6107 Myrtle Bay Way
- 6113 W Myrtle Bay
- 6103 Myrtle Bay Way
- 3628 Gray Market Dr
- 0 W Myrtle Bay
- 3644 Gray Market Dr
- 6111 Myrtle Bay Way
- 3624 Gray Market Dr
- 6114 Myrtle Bay Way
- 6117 W Myrtle Bay
- 3648 Gray Market Dr
- 6115 Myrtle Bay Way
- 3620 Gray Market Dr
