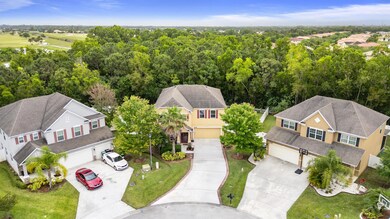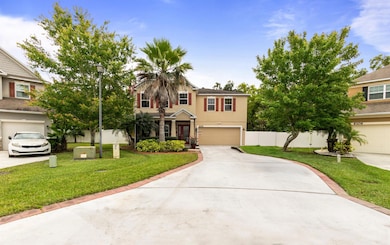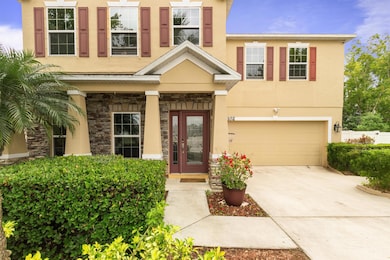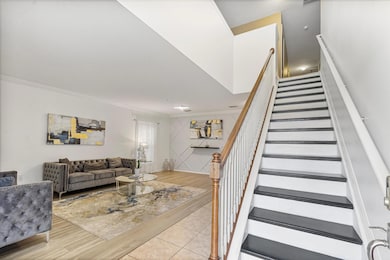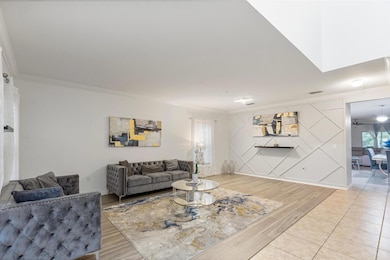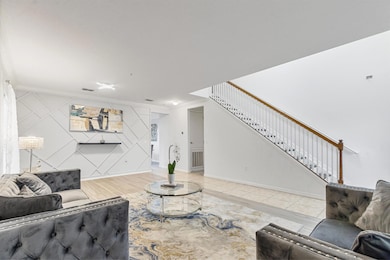6102 Painted Bunting Ct Port St. Lucie, FL 34986
Torino NeighborhoodEstimated payment $3,840/month
Highlights
- Roman Tub
- Loft
- 2 Car Attached Garage
- Attic
- High Ceiling
- Walk-In Closet
About This Home
Absolutely gorgeous property located in the Winterlakes Community in St. Lucie West! Constructed in 2015 by Maronda Homes, this 5 bedroom 4.5 bathroom with a loft area, has a stunning gourmet kitchen! Granite countertops and beautiful backsplash, wall oven and microwave, double sinks each with a garbage disposal, 42' cabinets, crown molding throughout. Laundry room on the second floor & Washer/Dryer hookup in the garage for a second laundry downstairs. Property has two owner suites, one on the main floor and one on the second level! Property is located in close proximity to Nature Reserves/Parks, New tradition square restaurants, shopping, the Mets Stadium, and I95. An affordable monthly maintenance fee that covers common areas and property lawn maintenance. You don't want to miss it!
Home Details
Home Type
- Single Family
Est. Annual Taxes
- $10,100
Year Built
- Built in 2015
Lot Details
- 9,148 Sq Ft Lot
HOA Fees
- $113 Monthly HOA Fees
Parking
- 2 Car Attached Garage
- Garage Door Opener
Home Design
- Frame Construction
Interior Spaces
- 3,760 Sq Ft Home
- 2-Story Property
- Furnished or left unfurnished upon request
- High Ceiling
- Ceiling Fan
- Family Room
- Loft
- Fire and Smoke Detector
- Attic
Kitchen
- Built-In Oven
- Cooktop
- Microwave
- Dishwasher
- Disposal
Flooring
- Carpet
- Ceramic Tile
Bedrooms and Bathrooms
- 5 Bedrooms | 1 Main Level Bedroom
- Walk-In Closet
- Dual Sinks
- Roman Tub
Laundry
- Laundry Room
- Laundry in Garage
- Dryer
- Washer
Schools
- West Gate Elementary School
- Southern Oaks Middle School
- Fort Pierce Central High School
Utilities
- Central Heating and Cooling System
- Electric Water Heater
- Cable TV Available
Community Details
- Association fees include common areas, ground maintenance
- Built by Maronda Homes
- Winterlakes Tract H 1St R Subdivision
Listing and Financial Details
- Assessor Parcel Number 331250000630001
- Seller Considering Concessions
Map
Home Values in the Area
Average Home Value in this Area
Tax History
| Year | Tax Paid | Tax Assessment Tax Assessment Total Assessment is a certain percentage of the fair market value that is determined by local assessors to be the total taxable value of land and additions on the property. | Land | Improvement |
|---|---|---|---|---|
| 2025 | $10,100 | $463,500 | $129,600 | $333,900 |
| 2024 | $6,194 | $466,500 | $129,600 | $336,900 |
| 2023 | $6,194 | $288,531 | $0 | $0 |
| 2022 | $6,002 | $280,128 | $0 | $0 |
| 2021 | $5,961 | $271,969 | $0 | $0 |
| 2020 | $5,943 | $265,256 | $0 | $0 |
| 2019 | $5,900 | $259,293 | $0 | $0 |
| 2018 | $5,633 | $254,459 | $0 | $0 |
| 2017 | $5,581 | $261,800 | $35,200 | $226,600 |
| 2016 | $5,515 | $244,100 | $22,000 | $222,100 |
| 2015 | $735 | $13,600 | $13,600 | $0 |
| 2014 | $390 | $10,230 | $0 | $0 |
Property History
| Date | Event | Price | List to Sale | Price per Sq Ft | Prior Sale |
|---|---|---|---|---|---|
| 11/06/2025 11/06/25 | Pending | -- | -- | -- | |
| 10/04/2025 10/04/25 | Off Market | $550,000 | -- | -- | |
| 10/03/2025 10/03/25 | For Sale | $550,000 | 0.0% | $146 / Sq Ft | |
| 10/02/2025 10/02/25 | Off Market | $550,000 | -- | -- | |
| 08/04/2025 08/04/25 | Price Changed | $550,000 | -1.8% | $146 / Sq Ft | |
| 06/16/2025 06/16/25 | Price Changed | $560,000 | -1.8% | $149 / Sq Ft | |
| 05/12/2025 05/12/25 | Price Changed | $570,000 | -1.7% | $152 / Sq Ft | |
| 04/02/2025 04/02/25 | For Sale | $580,000 | +9.4% | $154 / Sq Ft | |
| 07/28/2023 07/28/23 | Sold | $530,000 | -2.8% | $141 / Sq Ft | View Prior Sale |
| 06/22/2023 06/22/23 | For Sale | $545,000 | -- | $145 / Sq Ft |
Purchase History
| Date | Type | Sale Price | Title Company |
|---|---|---|---|
| Warranty Deed | $530,000 | Patch Reef Title | |
| Special Warranty Deed | $260,400 | Steel City Title Inc | |
| Special Warranty Deed | $15,000 | Steel City Title Inc | |
| Special Warranty Deed | $300,000 | Attorney |
Mortgage History
| Date | Status | Loan Amount | Loan Type |
|---|---|---|---|
| Open | $509,004 | FHA | |
| Previous Owner | $249,643 | VA |
Source: BeachesMLS
MLS Number: R11077676
APN: 33-12-500-0063-0001
- 6101 NW Painted Bunting Ct
- 6147 NW Butterfly Orchid Place
- 973 NW Leonardo Cir
- 979 NW Leonardo Cir
- 6124 NW Butterfly Orchid Place
- 1003 NW Leonardo Cir
- 730 NW Leonardo Cir
- 1032 NW Leonardo Cir
- 2323 NW Padova St
- 1300 NW Fiorenza Ct
- 5423 NW Wisk Fern Cir
- 2531 NW Treviso Cir
- 424 NW Sheffield Cir
- 5443 NW Wisk Fern Cir
- 823 NW Greenwich Ct
- 5121 NW Wisk Fern Cir
- 810 NW Rutherford Ct
- 2880 NW Treviso Cir
- 2900 NW Treviso Cir
- 2841 NW Treviso Cir

