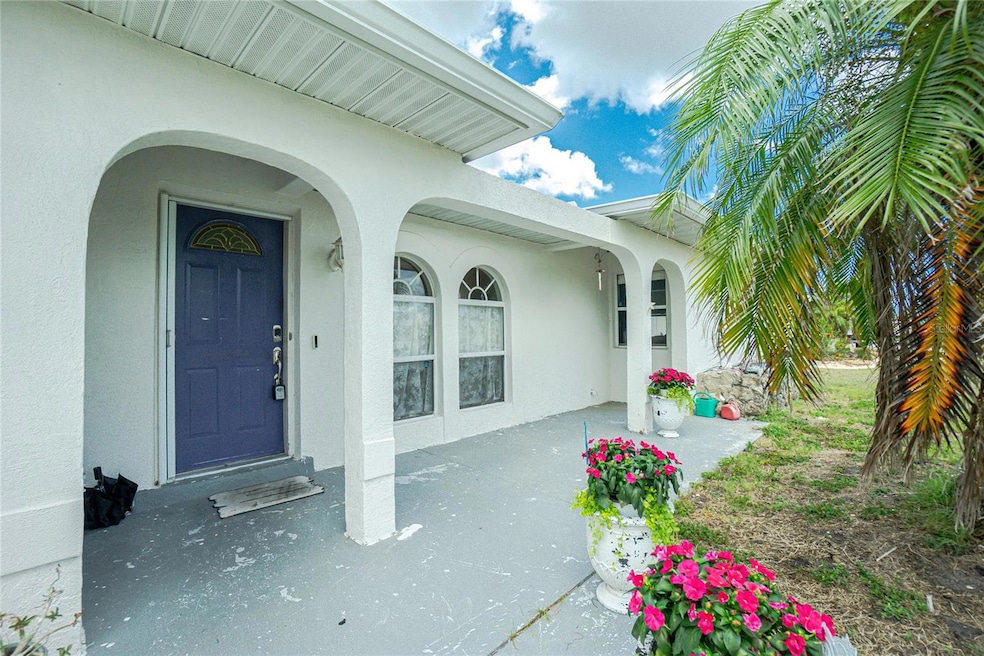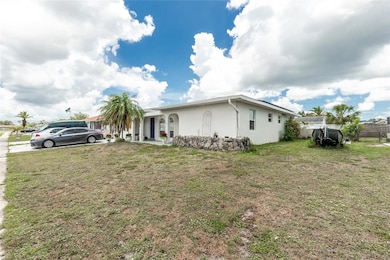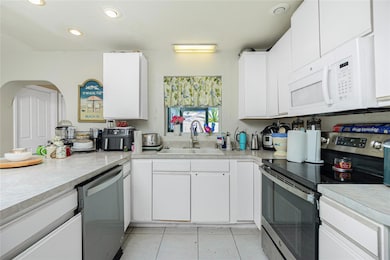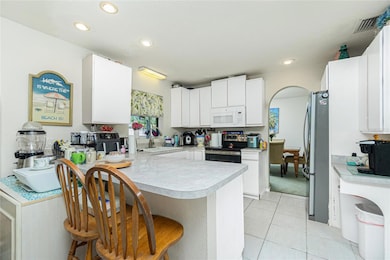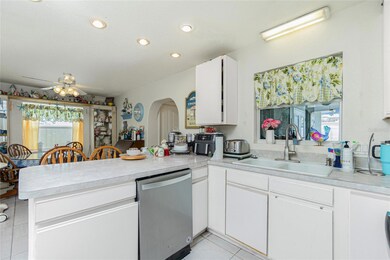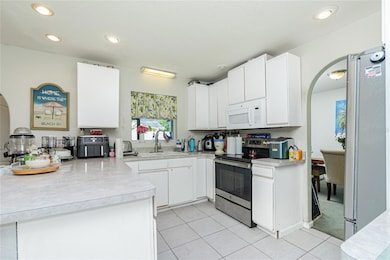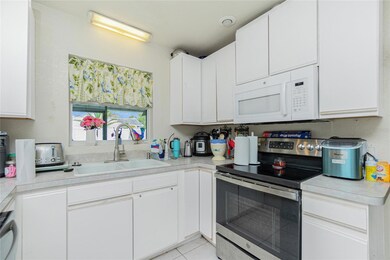6103 Fabian Rd North Port, FL 34287
Estimated payment $1,381/month
Highlights
- Solar Power System
- No HOA
- Tray Ceiling
- Ranch Style House
- Breakfast Area or Nook
- 5-minute walk to Highland Ridge Park
About This Home
Unlock the potential of this 1807 SQUARE FOOT, 3 bedroom, 3 bath home, boasting a split-bedroom floor plan, perfectly designed for multi-generational living. Located on a quiet street, this unique property offers a blend of style, comfort, and convenience. SPECIAL FEATURES in this home include an IN-LAW SUITE (SECOND MASTER SUITE) or use as an oversized BONUS ROOM with ensuite bath, SOLAR PANELS providing energy efficiency and lasting peace of mind. (BIG SAVINGS: Current owners have gone from $300 a month during peak season to $80 a month.) This home has so much potential!
PUBLC WATER & SEWER and two Hot Water Heaters.
The kitchen is the heart of the home, designed for both functionality and style with generous counter space, abundant cabinetry, BREAKFAST NOOK, BREAKFAST BAR, and stainless steel appliances and the spacious living room creates a warm and inviting atmosphere.
The master suite has TREY CEILINGS, transom windows, a luxurious bathroom with his/her sinks walkin shower and FRENCH DOORS providing direct access to the inviting LANAI and backyard area. The second suite provides a world of possibilities and ultimate flexibility for visiting family and long-term guests or and currently being used as a craft room, perfect versatile living spaces. After a day at the beach or on the golf course come home and enjoy an afternoon cocktail on your lanai or a cool dip in the pool. Additional amenities include a garage, double driveway with ample parking for guests, and an above ground pool. Access to the pool from the master, in-law suite, dining room or the kitchen area.
With its prime location just minutes from the areas finest GULF BEACHES AND GOLF COURSES, Tamiami Trail and US 75 makes this property particularly enticing for short-term rentals, attracting visitors looking for easy access to the beautiful attractions. Whether you’re looking for a family retreat or seasonal income property, this home is ready to deliver.
ABOVE GROUND POOL on premises will be removed if buyer does not want it.
SOLAR PANELS ARE FINANCED TO OWN. Sale requires buyer to assume payoff solar panels.
Listing Agent
RE/MAX ALLIANCE GROUP Brokerage Phone: 941-429-3506 License #3336933 Listed on: 05/29/2025
Home Details
Home Type
- Single Family
Est. Annual Taxes
- $2,320
Year Built
- Built in 1974
Lot Details
- 7,500 Sq Ft Lot
- North Facing Home
- Chain Link Fence
- Property is zoned RSF2
Parking
- 1 Car Garage
Home Design
- Ranch Style House
- Florida Architecture
- Slab Foundation
- Shingle Roof
- Stucco
Interior Spaces
- 1,807 Sq Ft Home
- Crown Molding
- Tray Ceiling
- Ceiling Fan
- French Doors
- Sliding Doors
- Living Room
Kitchen
- Breakfast Area or Nook
- Eat-In Kitchen
- Breakfast Bar
- Dinette
- Range
- Dishwasher
Flooring
- Carpet
- Ceramic Tile
Bedrooms and Bathrooms
- 3 Bedrooms
- Split Bedroom Floorplan
- Walk-In Closet
- 3 Full Bathrooms
Laundry
- Laundry in unit
- Dryer
- Washer
Schools
- Glenallen Elementary School
- Heron Creek Middle School
- North Port High School
Additional Features
- Solar Power System
- Rain Gutters
- Central Heating and Cooling System
Community Details
- No Home Owners Association
- North Port Community
- Port Charlotte Sub 42 Subdivision
Listing and Financial Details
- Visit Down Payment Resource Website
- Legal Lot and Block 5 / 1981
- Assessor Parcel Number 0998198105
Map
Home Values in the Area
Average Home Value in this Area
Tax History
| Year | Tax Paid | Tax Assessment Tax Assessment Total Assessment is a certain percentage of the fair market value that is determined by local assessors to be the total taxable value of land and additions on the property. | Land | Improvement |
|---|---|---|---|---|
| 2024 | $2,295 | $145,692 | -- | -- |
| 2023 | $2,295 | $141,449 | $0 | $0 |
| 2022 | $2,201 | $137,329 | $0 | $0 |
| 2021 | $2,172 | $133,329 | $0 | $0 |
| 2020 | $2,139 | $131,488 | $0 | $0 |
| 2019 | $2,080 | $128,532 | $0 | $0 |
| 2018 | $1,945 | $126,135 | $0 | $0 |
| 2017 | $1,902 | $123,541 | $0 | $0 |
| 2016 | $1,889 | $121,000 | $6,400 | $114,600 |
| 2015 | $2,181 | $98,900 | $5,400 | $93,500 |
| 2014 | $1,234 | $78,004 | $0 | $0 |
Property History
| Date | Event | Price | Change | Sq Ft Price |
|---|---|---|---|---|
| 08/24/2025 08/24/25 | Price Changed | $224,900 | -6.3% | $124 / Sq Ft |
| 08/14/2025 08/14/25 | For Sale | $239,900 | 0.0% | $133 / Sq Ft |
| 08/11/2025 08/11/25 | Pending | -- | -- | -- |
| 07/16/2025 07/16/25 | Price Changed | $239,900 | -4.0% | $133 / Sq Ft |
| 06/20/2025 06/20/25 | Price Changed | $249,900 | +0.4% | $138 / Sq Ft |
| 06/20/2025 06/20/25 | Price Changed | $249,000 | -4.2% | $138 / Sq Ft |
| 05/29/2025 05/29/25 | For Sale | $259,900 | -- | $144 / Sq Ft |
Purchase History
| Date | Type | Sale Price | Title Company |
|---|---|---|---|
| Special Warranty Deed | $109,000 | Servicelink Llc | |
| Trustee Deed | $66,701 | None Available | |
| Warranty Deed | -- | -- | |
| Warranty Deed | -- | -- | |
| Warranty Deed | -- | -- | |
| Warranty Deed | $17,500 | -- |
Mortgage History
| Date | Status | Loan Amount | Loan Type |
|---|---|---|---|
| Open | $10,000 | Negative Amortization | |
| Closed | $10,000 | Negative Amortization | |
| Open | $103,550 | New Conventional | |
| Previous Owner | $159,200 | Unknown | |
| Previous Owner | $65,000 | Credit Line Revolving | |
| Previous Owner | $76,000 | New Conventional | |
| Previous Owner | $68,000 | No Value Available | |
| Previous Owner | $20,000 | No Value Available |
Source: Stellar MLS
MLS Number: C7510551
APN: 0998-19-8105
- 6045 Slade Rd
- 6327 Fabian Rd
- 6424 Elmwood Rd
- 6127 Otis Rd
- 5950 Spearman Cir
- 6365 Scorpio Ave
- 6618 Kenwood Dr
- 5983 Hobhill Ave
- 6080 Myrtlewood Rd
- 6023 Mayberry Ave
- 7509 Mesa St
- 6483 Fabian Rd
- 6639 Kenwood Dr
- 6282 Morning Ave
- 7518 Lyncrest St
- 7517 Oxwood St
- 6004 Deming Ave
- 6698 Acmar Ct
- 0997160030 Bolander Terrace
- 5848 Spearman Cir
- 6830 S Biscayne Dr
- 5945 Spearman Cir
- 6462 Otis Rd
- 5789 Fran Ct
- 5726 Kenwood Dr
- 6048 Merril St
- 5724 Gallatin Ln Unit 5720
- 63 Cory St
- 6833 Myrtlewood Rd
- 6560 Marius Rd
- 5800 Sabal Trace Dr Unit 603
- 5800 Sabal Trace Dr Unit 904
- 6488 Angle Place
- 5752 Sabal Trace Dr
- 8492 Maureen Ave
- 8158 Fay Ave
- 5771 Sabal Trace Dr Unit 2B5771
- 5771 Sabal Trace Dr Unit 102 - B5771
- 5748 Sabal Trace Dr Unit 104B57
- 5748 Sabal Trace Dr Unit 102
