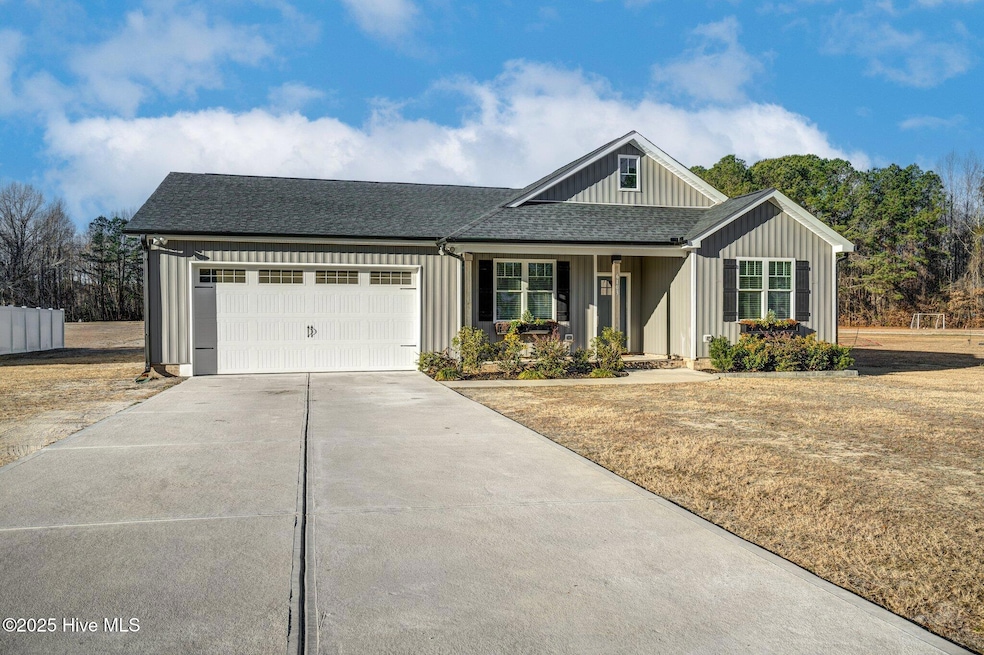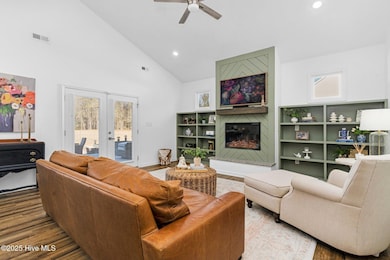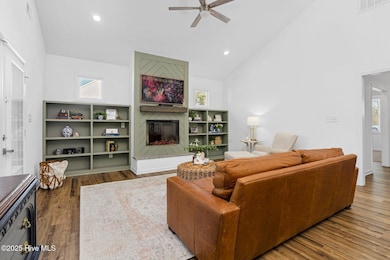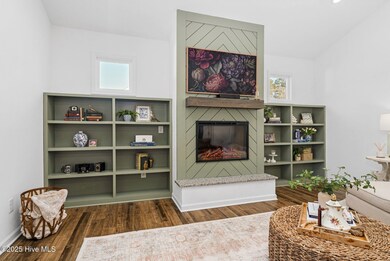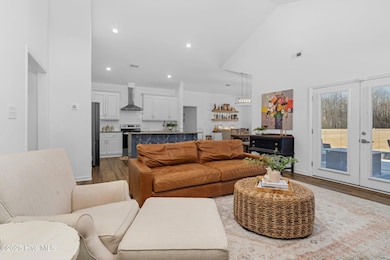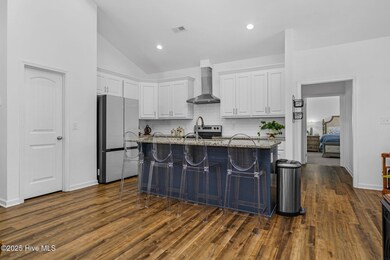
6103 Farmwood Loop Wilson, NC 27896
Highlights
- 1 Fireplace
- Solid Surface Countertops
- Covered Patio or Porch
- New Hope Elementary School Rated A-
- No HOA
- Kitchen Island
About This Home
As of May 2025*Like New* home built in 2022 offers an amazing open concept, split plan, with 3 bedrooms 2 full baths with Granite counters, large living room with built-ins, kitchen has a large Island, Pantry and Granite counters, Separate Laundry Room, and an Attached 2 Car Garage. Outside you will find privacy fencing, an Inviting Covered Back Porch, multi-level raised bed to plant your veggies or flowers, Grilling Patio, and an extended concrete pad that is perfect for entertaining, al fresco dining or to just relax, watch the sunset and let the day melt away, all on a Large .95 Acre lot. NO CITY TAXES!! Conveniently located near I-95 & Hwy 264 for a short commute to Raleigh, Greenville & surrounding areas. So much to love about this one!!!
Last Agent to Sell the Property
Reams Team Realty, LLC License #282969 Listed on: 04/05/2025
Home Details
Home Type
- Single Family
Est. Annual Taxes
- $2,306
Year Built
- Built in 2022
Lot Details
- 0.95 Acre Lot
- Vinyl Fence
Home Design
- Slab Foundation
- Wood Frame Construction
- Shingle Roof
- Vinyl Siding
- Stick Built Home
Interior Spaces
- 1,704 Sq Ft Home
- 1-Story Property
- Bookcases
- Ceiling Fan
- 1 Fireplace
- Blinds
- Combination Dining and Living Room
- Partial Basement
Kitchen
- Dishwasher
- Kitchen Island
- Solid Surface Countertops
Flooring
- Carpet
- Vinyl
Bedrooms and Bathrooms
- 3 Bedrooms
- 2 Full Bathrooms
- Walk-in Shower
Parking
- 2 Car Attached Garage
- Driveway
Outdoor Features
- Covered Patio or Porch
Schools
- Jones Elementary School
- Forest Hills Middle School
- Hunt High School
Utilities
- Heat Pump System
- Electric Water Heater
Community Details
- No Home Owners Association
Listing and Financial Details
- Tax Lot 4
- Assessor Parcel Number 2783-76-8440.000
Ownership History
Purchase Details
Home Financials for this Owner
Home Financials are based on the most recent Mortgage that was taken out on this home.Similar Homes in Wilson, NC
Home Values in the Area
Average Home Value in this Area
Purchase History
| Date | Type | Sale Price | Title Company |
|---|---|---|---|
| Deed | $344,000 | None Listed On Document | |
| Deed | $344,000 | None Listed On Document |
Mortgage History
| Date | Status | Loan Amount | Loan Type |
|---|---|---|---|
| Open | $337,769 | FHA | |
| Closed | $337,769 | FHA |
Property History
| Date | Event | Price | Change | Sq Ft Price |
|---|---|---|---|---|
| 05/22/2025 05/22/25 | Sold | $344,000 | -1.4% | $202 / Sq Ft |
| 04/18/2025 04/18/25 | Pending | -- | -- | -- |
| 04/05/2025 04/05/25 | For Sale | $349,000 | +2.7% | $205 / Sq Ft |
| 12/15/2023 12/15/23 | Off Market | $339,900 | -- | -- |
| 01/27/2023 01/27/23 | Sold | $339,900 | -1.4% | $199 / Sq Ft |
| 12/29/2022 12/29/22 | Pending | -- | -- | -- |
| 12/02/2022 12/02/22 | For Sale | $344,900 | -- | $202 / Sq Ft |
Tax History Compared to Growth
Tax History
| Year | Tax Paid | Tax Assessment Tax Assessment Total Assessment is a certain percentage of the fair market value that is determined by local assessors to be the total taxable value of land and additions on the property. | Land | Improvement |
|---|---|---|---|---|
| 2025 | $2,306 | $334,250 | $54,862 | $279,388 |
| 2024 | $2,306 | $334,250 | $54,862 | $279,388 |
| 2023 | $1,110 | $132,729 | $19,950 | $112,779 |
Agents Affiliated with this Home
-
MARILYN KNIGHT

Seller's Agent in 2025
MARILYN KNIGHT
Reams Team Realty, LLC
(252) 414-3691
23 Total Sales
-
Heather Alford

Buyer's Agent in 2025
Heather Alford
KW Wilson (Keller Williams Realty)
(919) 867-5799
47 Total Sales
-
T
Seller's Agent in 2023
Tammy Eickhoff
eXp Realty, LLC - C
Map
Source: Hive MLS
MLS Number: 100499358
APN: 2783-76-8440.000
- 4707 Saint Andrews Dr N Unit B
- 4707 Saint Andrews Dr N Unit B
- 5313 Tumberry Ct N
- 4805 Milliken Close N
- 5907 W Baker Rd
- 3911 Country Club Dr NW
- 5600 Hornes Church Rd
- 4404 Rockport Dr NW
- 4604 Saint Andrews Dr N
- 4404 Portsmouth Dr NW
- 4702 Nash St N
- 4710 Burning Tree Ln N
- 4116 Sabre Ln
- 4009 Huntsmoor Ln
- 4800 Burning Tree Ln N
- 4008 Huntsmoor Ln
- 4102 Huntsmoor Ln
- 3908 Falcon Ct
- 3906 Falcon Ct
- 3902 Falcon Ct
