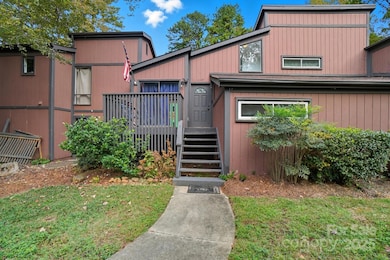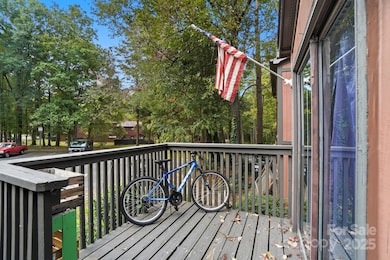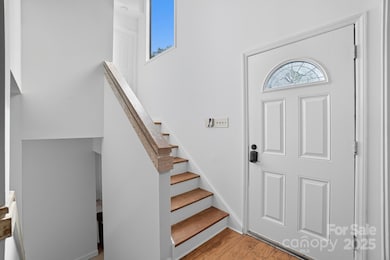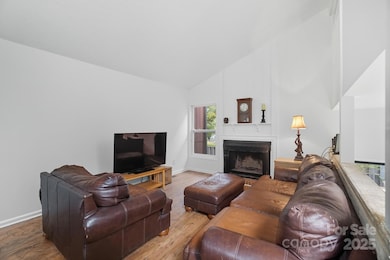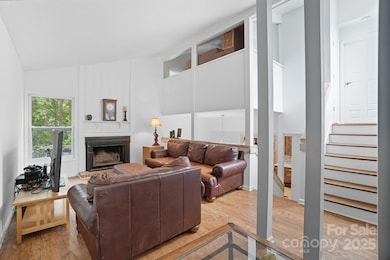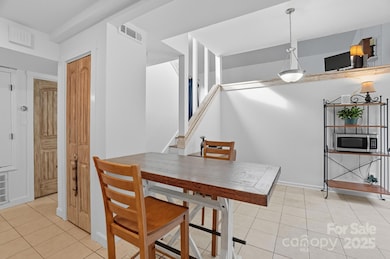6103 Honeysuckle Ln Charlotte, NC 28212
Farm Pond NeighborhoodEstimated payment $1,639/month
About This Home
Welcome to 6103 Honeysuckle Lane in Charlotte. This split-level home features a practical and inviting layout with freshly painted interiors and an updated kitchen showcasing custom cabinetry, QUARTZ countertops, and a clean, modern backsplash. The back patio is private and well maintained, offering a great place to unwind or host friends. The neighborhood includes a community pool, tennis courts, and walking trails, giving you plenty of ways to enjoy the outdoors close to home. Conveniently located about 15 minutes from Uptown Charlotte, you’ll have quick access to restaurants, shopping, and major routes while still enjoying a peaceful residential setting. This home combines everyday ease with a location that makes life simple and connected.
Listing Agent
Call It Closed International Inc Brokerage Email: info@thecarolinasrealtor.com License #292427 Listed on: 10/10/2025

Townhouse Details
Home Type
- Townhome
Est. Annual Taxes
- $1,416
Year Built
- Built in 1973
HOA Fees
- $210 Monthly HOA Fees
Home Design
- Split Level Home
- Entry on the 1st floor
- Slab Foundation
- Hardboard
Interior Spaces
- Family Room with Fireplace
- Laundry closet
Kitchen
- Electric Oven
- Dishwasher
Bedrooms and Bathrooms
- 3 Bedrooms
- 2 Full Bathrooms
Schools
- Lawrence Orr Elementary School
- Albemarle Road Middle School
- Independence High School
Utilities
- Forced Air Heating and Cooling System
- Heat Pump System
Community Details
- Four Seasons Homeowners Association
- Four Seasons Subdivision
- Mandatory home owners association
Listing and Financial Details
- Assessor Parcel Number 103-302-28
Map
Home Values in the Area
Average Home Value in this Area
Tax History
| Year | Tax Paid | Tax Assessment Tax Assessment Total Assessment is a certain percentage of the fair market value that is determined by local assessors to be the total taxable value of land and additions on the property. | Land | Improvement |
|---|---|---|---|---|
| 2025 | $1,416 | $166,700 | $35,000 | $131,700 |
| 2024 | $1,416 | $166,700 | $35,000 | $131,700 |
| 2023 | $1,362 | $166,700 | $35,000 | $131,700 |
| 2022 | $658 | $55,200 | $8,700 | $46,500 |
| 2021 | $647 | $55,200 | $8,700 | $46,500 |
| 2020 | $640 | $55,200 | $8,700 | $46,500 |
| 2019 | $624 | $55,200 | $8,700 | $46,500 |
| 2018 | $449 | $23,500 | $4,500 | $19,000 |
| 2017 | $367 | $23,500 | $4,500 | $19,000 |
| 2016 | $358 | $23,500 | $4,500 | $19,000 |
| 2015 | $346 | $23,500 | $4,500 | $19,000 |
| 2014 | $341 | $23,500 | $4,500 | $19,000 |
Property History
| Date | Event | Price | List to Sale | Price per Sq Ft | Prior Sale |
|---|---|---|---|---|---|
| 11/06/2025 11/06/25 | Price Changed | $249,000 | -2.4% | $169 / Sq Ft | |
| 10/10/2025 10/10/25 | For Sale | $255,000 | +6.3% | $173 / Sq Ft | |
| 05/30/2023 05/30/23 | Sold | $240,000 | +2.1% | $172 / Sq Ft | View Prior Sale |
| 04/28/2023 04/28/23 | Pending | -- | -- | -- | |
| 04/23/2023 04/23/23 | For Sale | $235,000 | 0.0% | $168 / Sq Ft | |
| 04/01/2023 04/01/23 | Pending | -- | -- | -- | |
| 03/25/2023 03/25/23 | For Sale | $235,000 | -- | $168 / Sq Ft |
Purchase History
| Date | Type | Sale Price | Title Company |
|---|---|---|---|
| Warranty Deed | $240,000 | Team Title | |
| Quit Claim Deed | -- | None Available | |
| Quit Claim Deed | -- | None Available | |
| Special Warranty Deed | -- | None Available | |
| Trustee Deed | $86,658 | None Available | |
| Interfamily Deed Transfer | -- | -- | |
| Interfamily Deed Transfer | -- | -- | |
| Warranty Deed | $80,000 | -- | |
| Warranty Deed | $55,000 | -- |
Mortgage History
| Date | Status | Loan Amount | Loan Type |
|---|---|---|---|
| Previous Owner | $79,859 | FHA | |
| Previous Owner | $54,223 | FHA |
Source: Canopy MLS (Canopy Realtor® Association)
MLS Number: 4310690
APN: 103-302-28
- 6109 Bent Tree Ct
- 6128 Bent Tree Ct
- 6222 Bonnybrook Ln
- 6230 Cross Creek Ln
- 1118 Jenkins Dr
- 1100 Jenkins Dr
- 5301 Dawndeer Ln
- Townhomes Plan at Abershire
- 5816 Palmer Dr
- 4715 Cricklewood Ln
- 7238 Julius Ln Unit Lot 105
- Alden 2245F Plan at Central Village at Eastland Yards - Single Family Homes
- Beckett 2275E Plan at Central Village at Eastland Yards - Single Family Homes
- Hampton 1846F Plan at Central Village at Eastland Yards - Single Family Homes
- 9117 Maybry Park St Unit Lot 117
- Dawson 2217E Plan at Central Village at Eastland Yards - Single Family Homes
- Hampton 1846E Plan at Central Village at Eastland Yards - Single Family Homes
- Dawson 2217S Plan at Central Village at Eastland Yards - Single Family Homes
- Alden 2245E Plan at Central Village at Eastland Yards - Single Family Homes
- Beckett 2275F Plan at Central Village at Eastland Yards - Single Family Homes
- 6143 Bent Tree Ct
- 6110 Forest Glen Rd
- 5600-5603 Farm Pond Ln
- 6701 English Hills Dr
- 8115 Trousdale Dr
- 6000 Regal Estate Ln
- 6134 Wilora Lake Rd
- 6134 Wilora Lake Rd Unit The Wilora
- 6134 Wilora Lake Rd Unit The Kelston
- 7139 Winding Cedar Trail
- 6401 Woodbend Dr
- 8310 E W T Harris Blvd
- 6320 Woodbend Dr
- 6619 Yateswood Dr
- 5800 Albemarle Rd
- 6000 Delta Crossing Ln
- 5701 Central Ave
- 5701 Central Ave Unit A1
- 5701 Central Ave Unit C1
- 5701 Central Ave Unit B1

