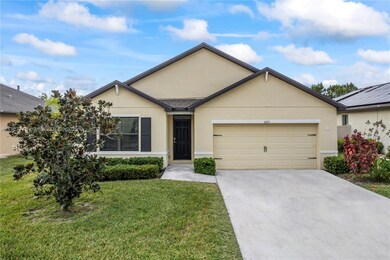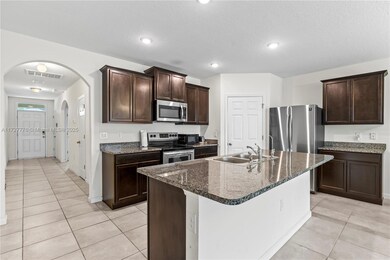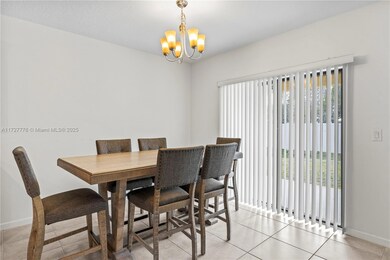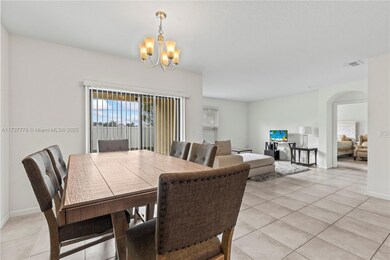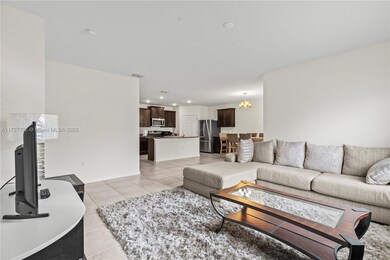
6103 NW Regent St Port Saint Lucie, FL 34983
Saint Lucie North NeighborhoodHighlights
- Fitness Center
- Room in yard for a pool
- Porch
- Gated Community
- Clubhouse
- Tile Flooring
About This Home
As of July 2025Take a look at this 4 bedrooms, 2 bath, 2 car garage with 1828 sq. ft. Great open floor plan with large
kitchen island. 36'' cabinets with stainless steel appliances Split floorplan. Granite countertops in Kitchen and
Bathrooms. Large walk-in master closet and linen closet. 18'' ceramic tile flooring in Living Room, Dining Room
and wet area. New Home comes with ALL the warranties and Smart Home Technology. Energy Efficient home built
to the latest codes. Steps to public golf course, minutes to schools, shopping and beaches!
Last Agent to Sell the Property
Align Right Realty K1 Group License #3405345 Listed on: 01/19/2025

Home Details
Home Type
- Single Family
Est. Annual Taxes
- $7,880
Year Built
- Built in 2019
Lot Details
- 6,970 Sq Ft Lot
- East Facing Home
- Fenced
- Property is zoned Planned
HOA Fees
- $365 Monthly HOA Fees
Parking
- 2 Car Garage
- Automatic Garage Door Opener
- Driveway
- Open Parking
Home Design
- Shingle Roof
Interior Spaces
- 1,827 Sq Ft Home
- 1-Story Property
- Combination Dining and Living Room
Flooring
- Carpet
- Tile
Bedrooms and Bathrooms
- 4 Bedrooms
- 2 Full Bathrooms
Outdoor Features
- Room in yard for a pool
- Porch
Utilities
- Central Heating and Cooling System
Listing and Financial Details
- Assessor Parcel Number 3408-706-0028-000-0
Community Details
Overview
- The Preserve At St. Andre Subdivision
Recreation
- Fitness Center
- Community Pool
Additional Features
- Clubhouse
- Gated Community
Ownership History
Purchase Details
Purchase Details
Home Financials for this Owner
Home Financials are based on the most recent Mortgage that was taken out on this home.Similar Homes in Port Saint Lucie, FL
Home Values in the Area
Average Home Value in this Area
Purchase History
| Date | Type | Sale Price | Title Company |
|---|---|---|---|
| Interfamily Deed Transfer | -- | None Available | |
| Special Warranty Deed | $259,990 | Dhi Title Of Florida Inc |
Mortgage History
| Date | Status | Loan Amount | Loan Type |
|---|---|---|---|
| Open | $259,990 | VA |
Property History
| Date | Event | Price | Change | Sq Ft Price |
|---|---|---|---|---|
| 07/28/2025 07/28/25 | Sold | $345,000 | +0.9% | $189 / Sq Ft |
| 06/22/2025 06/22/25 | Price Changed | $341,900 | 0.0% | $187 / Sq Ft |
| 06/15/2025 06/15/25 | Price Changed | $341,900 | -7.6% | $187 / Sq Ft |
| 05/19/2025 05/19/25 | Price Changed | $369,999 | 0.0% | $203 / Sq Ft |
| 05/16/2025 05/16/25 | Price Changed | $369,999 | -1.3% | $203 / Sq Ft |
| 04/19/2025 04/19/25 | Price Changed | $375,000 | -8.3% | $205 / Sq Ft |
| 03/12/2025 03/12/25 | Price Changed | $409,000 | 0.0% | $224 / Sq Ft |
| 03/12/2025 03/12/25 | For Sale | $409,000 | +4.9% | $224 / Sq Ft |
| 01/19/2025 01/19/25 | For Sale | $389,999 | +50.0% | $213 / Sq Ft |
| 04/12/2019 04/12/19 | Sold | $259,990 | -3.7% | $142 / Sq Ft |
| 03/13/2019 03/13/19 | Pending | -- | -- | -- |
| 10/04/2018 10/04/18 | For Sale | $269,890 | -- | $148 / Sq Ft |
Tax History Compared to Growth
Tax History
| Year | Tax Paid | Tax Assessment Tax Assessment Total Assessment is a certain percentage of the fair market value that is determined by local assessors to be the total taxable value of land and additions on the property. | Land | Improvement |
|---|---|---|---|---|
| 2024 | $1,278 | $324,200 | $101,800 | $222,400 |
| 2023 | $1,278 | $65,458 | $0 | $0 |
| 2022 | $1,210 | $63,552 | $0 | $0 |
| 2021 | $1,132 | $61,701 | $0 | $0 |
| 2020 | $1,139 | $60,850 | $0 | $0 |
| 2019 | $1,197 | $31,800 | $31,800 | $0 |
| 2018 | $270 | $6,000 | $6,000 | $0 |
Agents Affiliated with this Home
-
K
Seller's Agent in 2025
Karen Lewis
Align Right Realty K1 Group
-
S
Seller's Agent in 2025
Sandra Piquant
Align Right Realty K1 Group
-
L
Buyer's Agent in 2025
Lavelle Johnson
Petty Capital Realty Inc
-
L
Seller's Agent in 2019
Liz Boley
EXP Realty LLC
-
D
Buyer's Agent in 2019
Doris Gibb
Ibero Property Management & Real Estate Services
Map
Source: MIAMI REALTORS® MLS
MLS Number: A11727776
APN: 3408-706-0028-000-0
- 6449 NW Castlebrook Ave
- 6326 NW Northwood Loop
- 6314 NW Northwood Loop
- 6431 NW Castlebrook Ave
- 431 NW Canterbury Ct
- 6007 NW Regent St
- 6099 NW Helmsdale Way
- 6229 NW Regent St
- 6259 NW Regent St
- 6079 NW Helmsdale Way
- 6134 NW Cullen Way
- 6022 NW Cullen Way
- 5850 NW Pine Trail Cir
- 649 NW Stanford Ln
- 5545 NW Pine Trail Cir
- 803 NW Rutherford Ct
- 810 NW Rutherford Ct
- 305 NW Sheffield Cir
- 823 NW Greenwich Ct
- 5485 NW Pine Trail Cir

