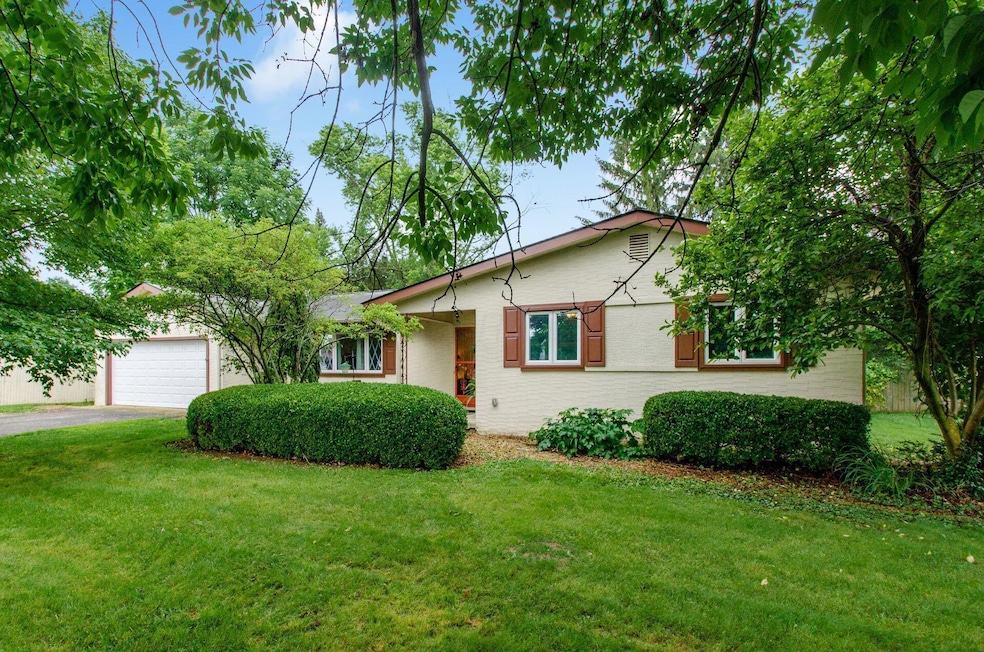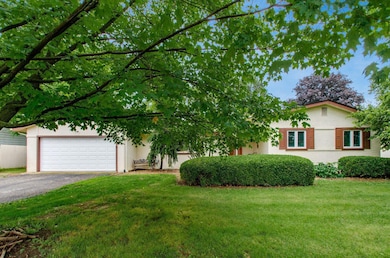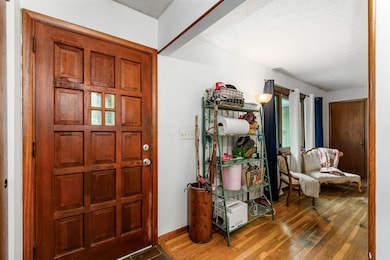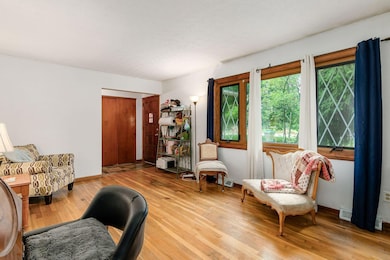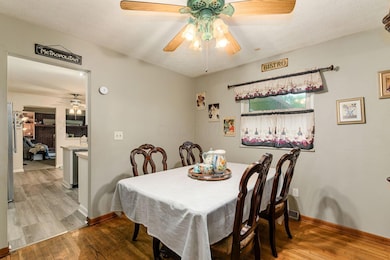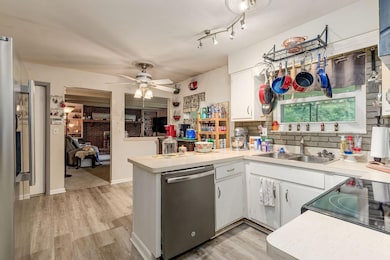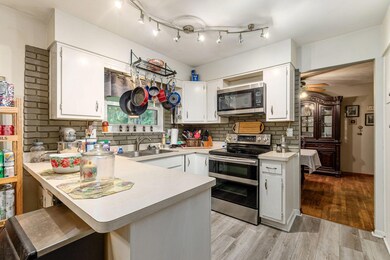
6103 Renner Rd Columbus, OH 43228
Timberbrook NeighborhoodHighlights
- Ranch Style House
- Fenced Yard
- 2 Car Attached Garage
- Hilliard Bradley High School Rated A-
- Fireplace
- Patio
About This Home
As of July 2025Nestled in the sought-after Hilliard School District with cost-saving Columbus taxes, this charming 3-bedroom, 2-bath stucco ranch sits on a lush 0.28-acre lot with a private, tree-lined backyard—perfect for relaxation. Enjoy single-story living with original hardwood floors, a covered entry, and abundant natural light. The inviting family room features a wood-burning fireplace, beamed ceiling, and large windows opening to a covered patio, ideal for entertaining. The updated kitchen boasts newer stainless steel appliances, while a 2021 furnace, AC, and whole-house fan ensure year-round comfort. An attached two-car garage, two storage sheds, and an unfinished basement offers ample space for customization. Located minutes from top-rated schools, shopping, parks, trails, and major highways, this well-maintained home is ready for your personal touch. Schedule a showing today to explore this suburban retreat!
Last Agent to Sell the Property
Howard Hanna Real Estate Svcs License #2019007246 Listed on: 06/19/2025

Home Details
Home Type
- Single Family
Est. Annual Taxes
- $4,804
Year Built
- Built in 1971
Lot Details
- 0.28 Acre Lot
- Fenced Yard
- Fenced
Parking
- 2 Car Attached Garage
Home Design
- Ranch Style House
- Block Foundation
- Stucco Exterior
Interior Spaces
- 1,691 Sq Ft Home
- Fireplace
- Insulated Windows
- Family Room
- Laundry on lower level
Kitchen
- Electric Range
- Microwave
- Dishwasher
Flooring
- Carpet
- Laminate
Bedrooms and Bathrooms
- 3 Main Level Bedrooms
- 2 Full Bathrooms
Basement
- Partial Basement
- Recreation or Family Area in Basement
- Crawl Space
Outdoor Features
- Patio
- Shed
- Storage Shed
Utilities
- Forced Air Heating and Cooling System
Listing and Financial Details
- Assessor Parcel Number 200-003428-00
Ownership History
Purchase Details
Home Financials for this Owner
Home Financials are based on the most recent Mortgage that was taken out on this home.Purchase Details
Home Financials for this Owner
Home Financials are based on the most recent Mortgage that was taken out on this home.Purchase Details
Home Financials for this Owner
Home Financials are based on the most recent Mortgage that was taken out on this home.Similar Homes in the area
Home Values in the Area
Average Home Value in this Area
Purchase History
| Date | Type | Sale Price | Title Company |
|---|---|---|---|
| Warranty Deed | $310,000 | Crown Search Box | |
| Warranty Deed | $180,000 | None Available | |
| Interfamily Deed Transfer | -- | None Available | |
| Deed | $118,900 | -- |
Mortgage History
| Date | Status | Loan Amount | Loan Type |
|---|---|---|---|
| Open | $316,665 | VA | |
| Previous Owner | $183,915 | VA | |
| Previous Owner | $183,870 | VA | |
| Previous Owner | $108,700 | New Conventional | |
| Previous Owner | $17,800 | Credit Line Revolving | |
| Previous Owner | $125,000 | Unknown | |
| Previous Owner | $25,000 | Stand Alone Second | |
| Previous Owner | $27,070 | Credit Line Revolving | |
| Previous Owner | $118,000 | Balloon | |
| Previous Owner | $20,000 | Credit Line Revolving | |
| Previous Owner | $105,000 | Balloon | |
| Previous Owner | $40,000 | New Conventional |
Property History
| Date | Event | Price | Change | Sq Ft Price |
|---|---|---|---|---|
| 07/07/2025 07/07/25 | Sold | $310,000 | +3.7% | $183 / Sq Ft |
| 06/19/2025 06/19/25 | For Sale | $299,000 | +66.1% | $177 / Sq Ft |
| 05/05/2017 05/05/17 | Sold | $180,000 | +0.1% | $106 / Sq Ft |
| 04/05/2017 04/05/17 | Pending | -- | -- | -- |
| 03/10/2017 03/10/17 | For Sale | $179,900 | -- | $106 / Sq Ft |
Tax History Compared to Growth
Tax History
| Year | Tax Paid | Tax Assessment Tax Assessment Total Assessment is a certain percentage of the fair market value that is determined by local assessors to be the total taxable value of land and additions on the property. | Land | Improvement |
|---|---|---|---|---|
| 2024 | $5,903 | $88,140 | $25,030 | $63,110 |
| 2023 | $4,804 | $88,140 | $25,030 | $63,110 |
| 2022 | $5,072 | $73,680 | $16,420 | $57,260 |
| 2021 | $5,069 | $73,680 | $16,420 | $57,260 |
| 2020 | $5,057 | $73,680 | $16,420 | $57,260 |
| 2019 | $4,745 | $58,630 | $13,130 | $45,500 |
| 2018 | $4,137 | $58,630 | $13,130 | $45,500 |
| 2017 | $4,022 | $58,630 | $13,130 | $45,500 |
| 2016 | $3,752 | $51,740 | $10,820 | $40,920 |
| 2015 | $3,545 | $51,740 | $10,820 | $40,920 |
| 2014 | $3,551 | $51,740 | $10,820 | $40,920 |
| 2013 | $1,916 | $54,425 | $11,375 | $43,050 |
Agents Affiliated with this Home
-
V
Seller's Agent in 2025
Vincent Mancini
Howard Hanna Real Estate Svcs
(614) 769-2949
1 in this area
10 Total Sales
-

Buyer's Agent in 2025
Brittany Pillifant
Howard Hanna Real Estate Svcs
(614) 906-1286
1 in this area
75 Total Sales
-
S
Seller's Agent in 2017
Sue Van Woerkom
Keller Williams Consultants
-
K
Buyer's Agent in 2017
Kathy Butler
Coldwell Banker Realty
Map
Source: Columbus and Central Ohio Regional MLS
MLS Number: 225022296
APN: 200-003428
- 1631 Valley Crest Dr
- 6195 Meadow Wood Ln
- 1745 Shady Brook Ln
- 5974 Timberbrook Ln
- 5957 Lakefront Ave
- 1380 Brenthaven Place
- 1566 Galleon Blvd
- 5930 Lakefront Ave
- 1810 Hickory Hill Dr
- 5983 Cape Coral Ln
- 1756 Zucchina Dr
- 1420 Bellow Falls Place
- 6276 Marinelli Dr S
- 6278 Marinelli Dr S
- 1554 Ebbets Ct
- 1586 Ebbets Ct
- 6292 Marinelli Dr S
- 1542 Ebbets Ct
- 6332 Rickwood Trail
- 6294 Marinelli Dr S
