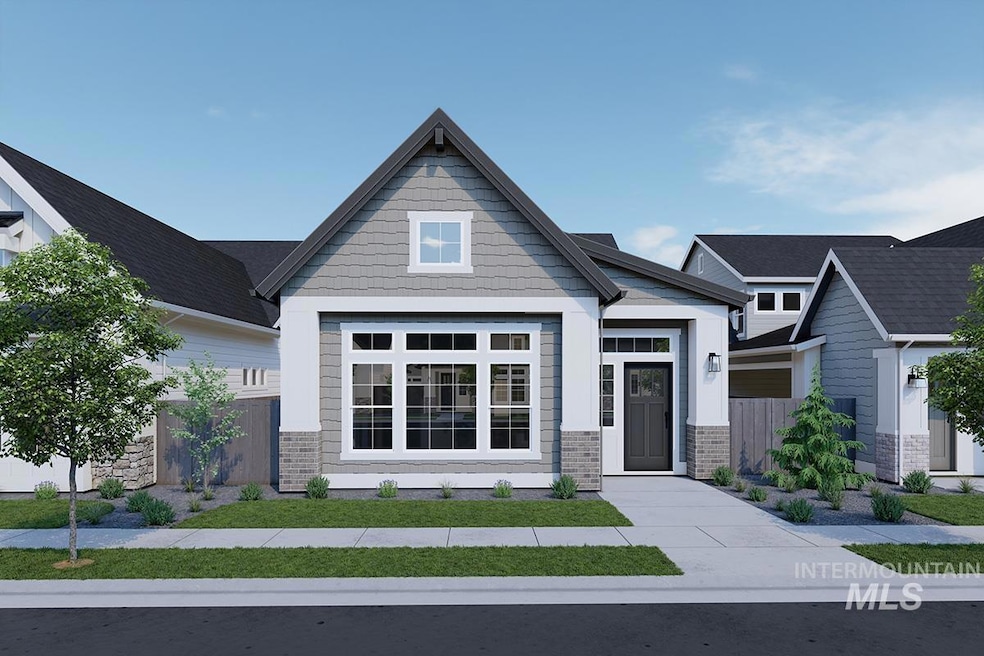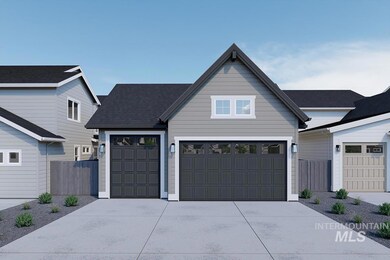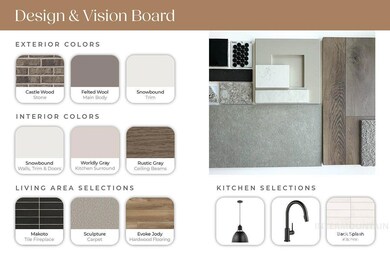6103 S Apex Ave Meridian, ID 83642
Estimated payment $3,919/month
Highlights
- New Construction
- In Ground Pool
- Quartz Countertops
- Mary McPherson Elementary School Rated A-
- Main Floor Primary Bedroom
- Den
About This Home
Ask about our $20k builder incentive! Welcome to The Bellevue XL, a modern home that offers spacious living with low-maintenance ease. Thoughtfully designed for flexibility and comfort, this floor plan features three bedrooms, three full bathrooms, and a generous bonus room that adapts to your lifestyle. On the main level, enjoy open-concept living with a connected great room, dining area, and kitchen that opens to a covered patio—ideal for entertaining or everyday moments. The primary suite and bonus room are conveniently located on the first floor, along with a full guest bath. Upstairs, two additional bedrooms and a full bathroom offer private spaces. A rear-load three-car garage keeps the front elevation clean and inviting while providing ample storage. Discover easy living without sacrificing style in The Bellevue XL.
Listing Agent
Boise Premier Real Estate Brokerage Phone: 888-506-2234 Listed on: 09/11/2025

Home Details
Home Type
- Single Family
Year Built
- Built in 2025 | New Construction
Lot Details
- 5,881 Sq Ft Lot
- Property is Fully Fenced
- Wood Fence
- Drip System Landscaping
HOA Fees
- $67 Monthly HOA Fees
Parking
- 3 Car Attached Garage
- Alley Access
- Driveway
- Open Parking
Home Design
- Patio Home
- Brick Exterior Construction
- Frame Construction
- Composition Roof
- Pre-Cast Concrete Construction
- HardiePlank Type
- Stone
Interior Spaces
- 2,483 Sq Ft Home
- 2-Story Property
- Self Contained Fireplace Unit Or Insert
- Gas Fireplace
- Den
- Crawl Space
Kitchen
- Breakfast Bar
- Gas Oven
- Gas Range
- Microwave
- Dishwasher
- Kitchen Island
- Quartz Countertops
Flooring
- Carpet
- Tile
Bedrooms and Bathrooms
- 3 Bedrooms | 1 Primary Bedroom on Main
- En-Suite Primary Bedroom
- Walk-In Closet
- 3 Bathrooms
- Double Vanity
Outdoor Features
- In Ground Pool
- Covered Patio or Porch
Schools
- Mary Mcpherson Elementary School
- Victory Middle School
- Meridian High School
Utilities
- Forced Air Heating and Cooling System
- Heating System Uses Natural Gas
- Canal or Lake for Irrigation
- Tankless Water Heater
- Gas Water Heater
Listing and Financial Details
- Assessor Parcel Number R0475970160
Community Details
Overview
- Built by Alturas Homes
Recreation
- Community Pool
Map
Home Values in the Area
Average Home Value in this Area
Tax History
| Year | Tax Paid | Tax Assessment Tax Assessment Total Assessment is a certain percentage of the fair market value that is determined by local assessors to be the total taxable value of land and additions on the property. | Land | Improvement |
|---|---|---|---|---|
| 2025 | -- | $42,300 | -- | -- |
Property History
| Date | Event | Price | List to Sale | Price per Sq Ft |
|---|---|---|---|---|
| 09/11/2025 09/11/25 | For Sale | $614,900 | -- | $248 / Sq Ft |
Purchase History
| Date | Type | Sale Price | Title Company |
|---|---|---|---|
| Warranty Deed | -- | Titleone |
Source: Intermountain MLS
MLS Number: 98961295
APN: R0475970160
- 6104 S Apex Ave
- 6111 S Apex Ave
- 6120 S Apex Ave
- 6080 S Apex Ave
- 6128 S Apex Ave
- 6072 S Apex Ave
- 6181 S Hope Ave
- 6136 S Apex Ave
- 6064 S Apex Ave
- 6213 S Hope Ave
- 6115 S Hope Ave
- 6108 S Hope Ave
- 6140 S Hope Ave
- 6085 S Hope Ave
- 6048 S Apex Ave
- 6069 S Hope Ave
- 6040 S Apex Ave
- 6053 S Hope Ave
- 6037 S Hope Ave
- 6269 S Aspiration Ave
- 3400 E MacUnbo Ln
- 1261 W Bass River Dr
- 3648 S Natural Way
- 231 E Sicily Dr
- 4611 S Merrivale Place Unit ID1250632P
- 121 E Victory Rd
- 2624 N Kristy Ave
- 2549 E Blue Tick St
- 2543 N Greenville Ave
- 2279 S Bear Claw Way Unit ID1308969P
- 2020 S Luxury Ln
- 3805 E Copper Point Dr
- 6707 S Nordean Ave
- 2360 N Grey Hawk Ave
- 2700 E Overland Rd
- 2029 S Hills Ave
- 10717 W Brownstone Ln
- 12100 W Hollandale Dr
- 1495 S Tech Ln


