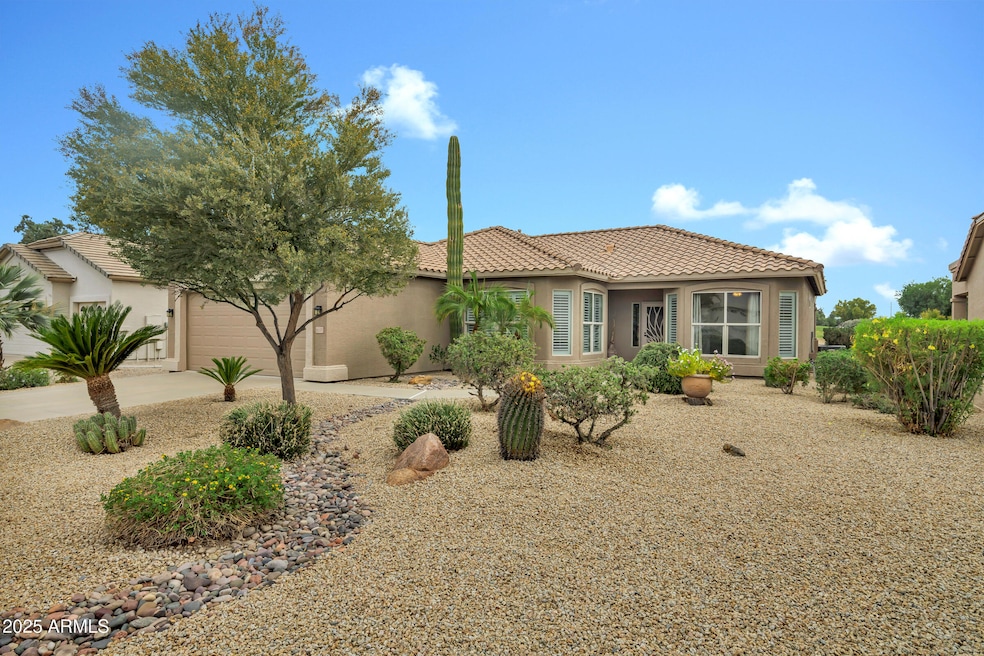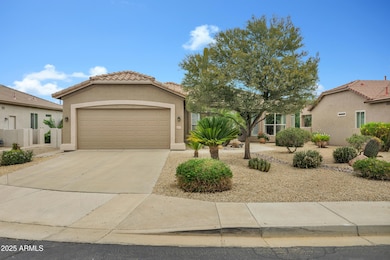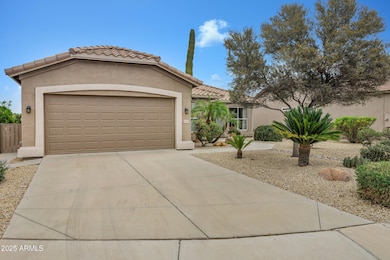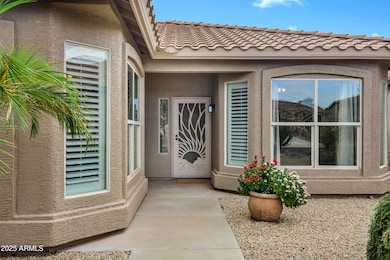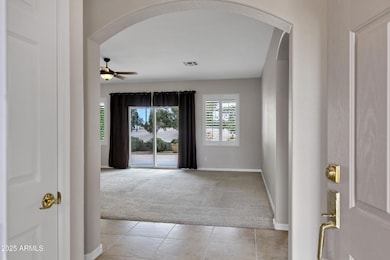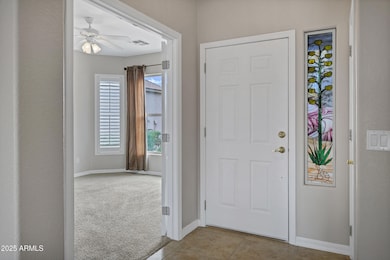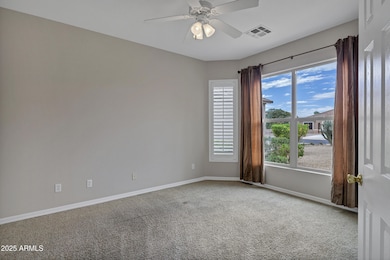6103 S Huachuca Way Chandler, AZ 85249
South Chandler NeighborhoodEstimated payment $2,902/month
Highlights
- On Golf Course
- Fitness Center
- Mountain View
- Navarrete Elementary School Rated A
- Gated Community
- Theater or Screening Room
About This Home
Backing to the 15th tee box of the Lone Tree Golf Course, This beautiful home has been wonderfully maintained**With 2BR/2BA plus a large office/den and split bedroom floor plan, there is plenty of space for friends and family to visit and enjoy the fabulous AZ sunshine!**Plantation shutters on most windows**New interior paint**Neutral 20x20 tile t/o kitchen, baths and traffic areas**Spacious kitchen offers stainless steel fridge, microwave/convection combo, flat top range and quiet dishwasher**Large laundry room has niche with built-in office/craft space**Garage has 4 ft extension to allow for that larger vehicle or workshop space**Covered patio extends the whole length of home and affords sweeping golf views as well as the beautiful San Tan Mountains**Soft water system and Reverse Osmos drinking water, garage utility sink, ceiling fans in each room (plus 3 on covered patio) are just a few of the upgrades making this home comfortable for you, whether you prefer a quiet cup of coffee on the patio as the sun rises, or an exciting game of volleyball at the community pool. Solera has something for everyone! Community center offers lap pool, swimming pool, tennis and pickle ball, as well as multiple open clubs and community events. Truly one of the most fun and friendly active adult communities in the Valley of the Sun.
Home Details
Home Type
- Single Family
Est. Annual Taxes
- $2,492
Year Built
- Built in 2001
Lot Details
- 7,152 Sq Ft Lot
- On Golf Course
- Private Streets
- Desert faces the front and back of the property
- Block Wall Fence
- Sprinklers on Timer
HOA Fees
- $162 Monthly HOA Fees
Parking
- 2 Car Garage
- Oversized Parking
- Garage Door Opener
Home Design
- Wood Frame Construction
- Tile Roof
- Stucco
Interior Spaces
- 1,680 Sq Ft Home
- 1-Story Property
- Ceiling height of 9 feet or more
- Ceiling Fan
- Double Pane Windows
- Plantation Shutters
- Mountain Views
- Laundry Room
Kitchen
- Eat-In Kitchen
- Built-In Microwave
- Kitchen Island
Flooring
- Carpet
- Tile
Bedrooms and Bathrooms
- 2 Bedrooms
- Primary Bathroom is a Full Bathroom
- 2 Bathrooms
- Dual Vanity Sinks in Primary Bathroom
Accessible Home Design
- Grab Bar In Bathroom
- No Interior Steps
Outdoor Features
- Covered Patio or Porch
Schools
- Adult Elementary And Middle School
- Adult High School
Utilities
- Central Air
- Heating System Uses Natural Gas
- High Speed Internet
- Cable TV Available
Listing and Financial Details
- Tax Lot 22
- Assessor Parcel Number 304-83-229
Community Details
Overview
- Association fees include ground maintenance
- Aam Association, Phone Number (602) 957-9191
- Built by Del Webb / Pulte
- Springfield Lakes Block 2 Subdivision
Amenities
- Theater or Screening Room
- Recreation Room
Recreation
- Golf Course Community
- Tennis Courts
- Pickleball Courts
- Fitness Center
- Heated Community Pool
- Lap or Exercise Community Pool
- Community Spa
- Children's Pool
- Bike Trail
Security
- Security Guard
- Gated Community
Map
Home Values in the Area
Average Home Value in this Area
Tax History
| Year | Tax Paid | Tax Assessment Tax Assessment Total Assessment is a certain percentage of the fair market value that is determined by local assessors to be the total taxable value of land and additions on the property. | Land | Improvement |
|---|---|---|---|---|
| 2025 | $2,532 | $32,793 | -- | -- |
| 2024 | $2,991 | $31,231 | -- | -- |
| 2023 | $2,991 | $38,950 | $7,790 | $31,160 |
| 2022 | $2,898 | $31,470 | $6,290 | $25,180 |
| 2021 | $2,973 | $29,910 | $5,980 | $23,930 |
| 2020 | $2,955 | $28,120 | $5,620 | $22,500 |
| 2019 | $2,852 | $25,830 | $5,160 | $20,670 |
| 2018 | $2,770 | $25,070 | $5,010 | $20,060 |
| 2017 | $2,603 | $24,130 | $4,820 | $19,310 |
| 2016 | $2,100 | $22,330 | $4,460 | $17,870 |
| 2015 | $2,032 | $21,210 | $4,240 | $16,970 |
Property History
| Date | Event | Price | List to Sale | Price per Sq Ft | Prior Sale |
|---|---|---|---|---|---|
| 11/05/2025 11/05/25 | Price Changed | $481,000 | -2.0% | $286 / Sq Ft | |
| 11/03/2025 11/03/25 | Price Changed | $491,000 | -0.2% | $292 / Sq Ft | |
| 10/31/2025 10/31/25 | Price Changed | $492,000 | -0.2% | $293 / Sq Ft | |
| 10/29/2025 10/29/25 | Price Changed | $493,000 | -0.2% | $293 / Sq Ft | |
| 10/22/2025 10/22/25 | Price Changed | $494,000 | -0.2% | $294 / Sq Ft | |
| 10/17/2025 10/17/25 | Price Changed | $495,000 | -0.2% | $295 / Sq Ft | |
| 10/06/2025 10/06/25 | Price Changed | $496,000 | -0.2% | $295 / Sq Ft | |
| 09/30/2025 09/30/25 | Price Changed | $497,000 | -0.2% | $296 / Sq Ft | |
| 09/25/2025 09/25/25 | Price Changed | $498,000 | -0.2% | $296 / Sq Ft | |
| 09/17/2025 09/17/25 | For Sale | $499,000 | +61.5% | $297 / Sq Ft | |
| 05/18/2017 05/18/17 | Sold | $309,000 | +1.3% | $182 / Sq Ft | View Prior Sale |
| 03/27/2017 03/27/17 | Pending | -- | -- | -- | |
| 03/07/2017 03/07/17 | For Sale | $305,000 | -- | $179 / Sq Ft |
Purchase History
| Date | Type | Sale Price | Title Company |
|---|---|---|---|
| Interfamily Deed Transfer | -- | First American Title Insuran | |
| Warranty Deed | $309,000 | First American Title Insuran | |
| Cash Sale Deed | $209,761 | Transnation Title Insurance |
Source: Arizona Regional Multiple Listing Service (ARMLS)
MLS Number: 6920883
APN: 304-83-229
- 3640 E Torrey Pines Ln
- 6222 S Huachuca Way
- 3462 E Cherry Hills Place
- 3451 E Torrey Pines Ln
- 3454 E Bellerive Place
- 3422 E Cherry Hills Place
- 5951 S White Place
- 3435 E Bellerive Place
- 6110 S Pinaleno Place
- 3581 E Aquarius Place
- 3879 E Gemini Place
- 6288 S Pinaleno Place
- 6347 S Pinaleno Place
- 3920 E Runaway Bay Place
- 3374 E Aquarius Ct
- 4083 E Cherry Hills Dr
- 4134 E Dawson Dr
- 3770 E Colonial Dr
- 3730 E Colonial Dr
- 6610 S Bradshaw Way
- 3431 E Torrey Pines Ln
- 3352 E Cherry Hills Place
- 6321 S Four Peaks Place
- 3125 E Scorpio Place
- 4135 E Bellerive Dr
- 6313 S Onyx Dr
- 3118 E Virgo Place
- 5900 S Gilbert Rd
- 2935 E Cherry Hills Dr
- 6175 S Sharon Ct
- 4170 E Winged Foot Place
- 3963 E Elmwood Place
- 6161 S Bell Place
- 2862 E Augusta Ave
- 6062 S Bell Place
- 4194 E Westchester Dr
- 4122 E Palm Beach Dr
- 2697 E Waterview Ct
- 3045 E Firestone Dr
- 6869 S Onyx Dr
