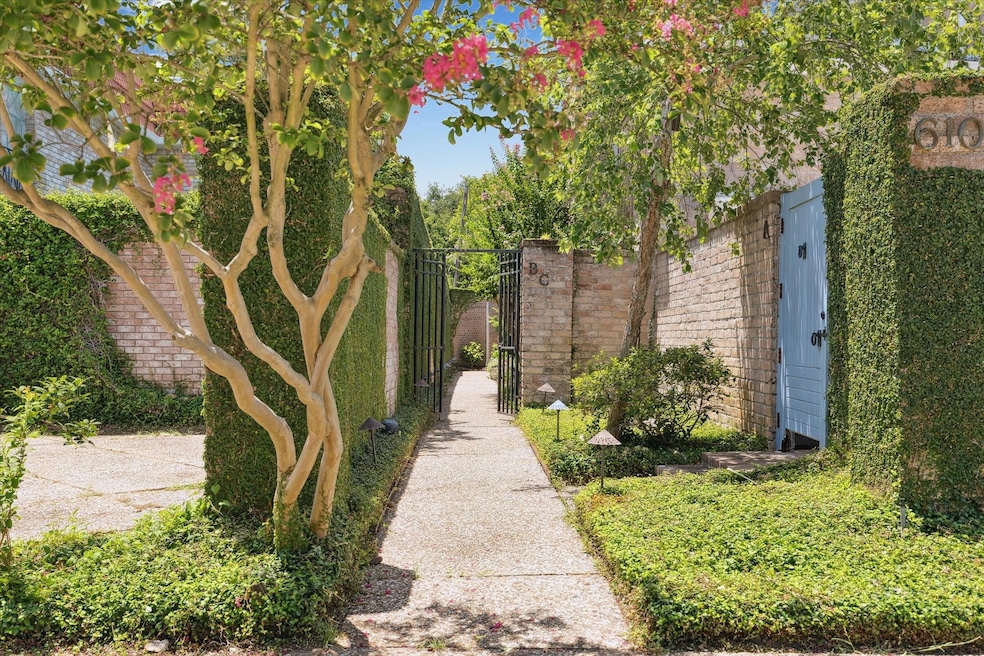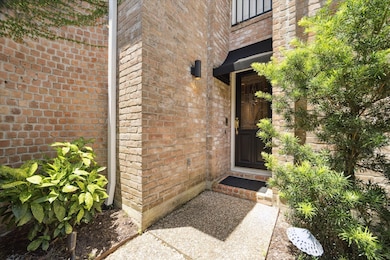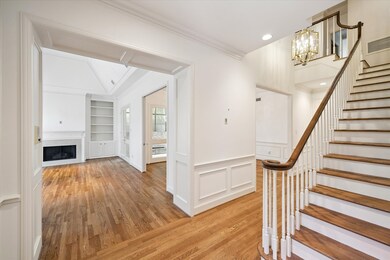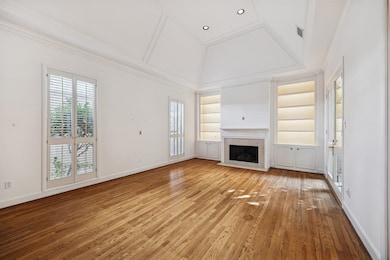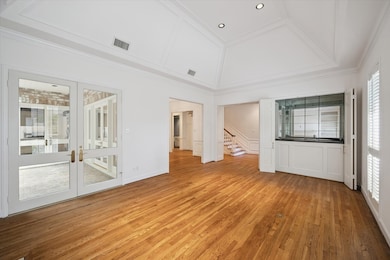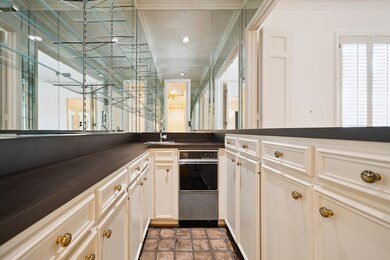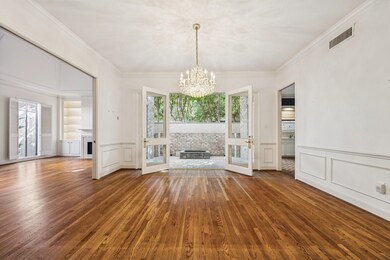6103 Valley Forge Dr Unit C Houston, TX 77057
Uptown-Galleria District NeighborhoodEstimated payment $4,948/month
Highlights
- Atrium Room
- Traditional Architecture
- 2 Fireplaces
- Vaulted Ceiling
- Wood Flooring
- Breakfast Room
About This Home
Location, Location, Location! Spacious townhome in sought after Westhaven Estates. Designed by Lucian Hood and built by Joe Barnett, this 3 bed 4.5 bath home is tucked away in a private 3 unit enclave. A luscious secluded gated walkway leads to your front door. As you walk inside, you are met with gleaming hardwoods and a welcoming foyer that lead to an elegant living room with bar, fireplace, and high ceilings. Living room flows seamless into the dining room with access to bricked atrium. Great floor plan allows for everyday living or entertaining! Bricked floor kitchen features island with cooktop, double oven, and tons of storage. Kitchen is open to the breakfast room and cozy den with a fireplace! Large, airy primary upstairs with 2 separate bathrooms and amazing closets! 2 secondary bedrooms with en-suite bathrooms. One with a covered patio. Recent generator + 2 car attached garage. A hop, skip, and a jump away from Briargrove! Ready for your personal touches!
Listing Agent
Martha Turner Sotheby's International Realty License #0522199 Listed on: 10/24/2025

Townhouse Details
Home Type
- Townhome
Est. Annual Taxes
- $12,637
Year Built
- Built in 1982
Lot Details
- 3,611 Sq Ft Lot
- Fenced Yard
Parking
- 2 Car Attached Garage
- Additional Parking
Home Design
- Traditional Architecture
- Brick Exterior Construction
- Slab Foundation
- Composition Roof
- Wood Siding
Interior Spaces
- 3,244 Sq Ft Home
- 2-Story Property
- Wet Bar
- Dry Bar
- Crown Molding
- Vaulted Ceiling
- 2 Fireplaces
- Gas Log Fireplace
- Window Treatments
- French Doors
- Formal Entry
- Family Room Off Kitchen
- Living Room
- Breakfast Room
- Dining Room
- Atrium Room
- Utility Room
- Attic Fan
Kitchen
- Double Oven
- Electric Oven
- Electric Cooktop
- Ice Maker
- Dishwasher
- Kitchen Island
- Laminate Countertops
- Pots and Pans Drawers
- Disposal
Flooring
- Wood
- Brick
- Laminate
- Tile
Bedrooms and Bathrooms
- 3 Bedrooms
- En-Suite Primary Bedroom
- Single Vanity
- Soaking Tub
- Bathtub with Shower
- Separate Shower
Laundry
- Laundry in Utility Room
- Dryer
- Washer
Home Security
- Security System Owned
- Intercom
Eco-Friendly Details
- ENERGY STAR Qualified Appliances
- Ventilation
Outdoor Features
- Balcony
Schools
- Briargrove Elementary School
- Tanglewood Middle School
- Wisdom High School
Utilities
- Central Heating and Cooling System
- Heating System Uses Gas
- Power Generator
Community Details
- Westhaven Estates Sec 2 Subdivision
- Fire and Smoke Detector
Map
Home Values in the Area
Average Home Value in this Area
Tax History
| Year | Tax Paid | Tax Assessment Tax Assessment Total Assessment is a certain percentage of the fair market value that is determined by local assessors to be the total taxable value of land and additions on the property. | Land | Improvement |
|---|---|---|---|---|
| 2025 | $2,704 | $648,270 | $151,277 | $496,993 |
| 2024 | $2,704 | $603,936 | $151,277 | $452,659 |
| 2023 | $3,108 | $636,264 | $151,277 | $484,987 |
| 2022 | $13,157 | $609,399 | $151,277 | $458,122 |
| 2021 | $13,034 | $543,224 | $151,277 | $391,947 |
| 2020 | $13,321 | $550,078 | $151,277 | $398,801 |
| 2019 | $13,919 | $550,078 | $151,277 | $398,801 |
| 2018 | $5,726 | $522,799 | $151,277 | $371,522 |
| 2017 | $13,219 | $522,799 | $151,277 | $371,522 |
| 2016 | $12,290 | $522,799 | $151,277 | $371,522 |
| 2015 | $5,174 | $512,216 | $151,277 | $360,939 |
| 2014 | $5,174 | $452,486 | $151,277 | $301,209 |
Property History
| Date | Event | Price | List to Sale | Price per Sq Ft |
|---|---|---|---|---|
| 11/14/2025 11/14/25 | Pending | -- | -- | -- |
| 10/24/2025 10/24/25 | For Sale | $739,000 | -- | $228 / Sq Ft |
Purchase History
| Date | Type | Sale Price | Title Company |
|---|---|---|---|
| Deed | -- | Old Republic National Title In | |
| Warranty Deed | -- | None Listed On Document |
Source: Houston Association of REALTORS®
MLS Number: 57531124
APN: 0761800360003
- 6021 Valley Forge Dr
- 1515 Potomac Dr Unit B
- 1525 Potomac Dr
- 1117 Potomac Dr Unit C
- 1425 Nantucket Dr Unit D
- 1211 Nantucket Dr Unit C
- 1115 Potomac Dr Unit B
- 1260 Fountain View Dr Unit 171
- 1111 Potomac Dr Unit B
- 6151 Doliver Dr
- 1321 Fountain View Dr Unit 131
- 1628 Potomac Dr
- 6104 San Felipe St
- 1146 Fountain View Dr Unit 204
- 1616 Fountain View Dr Unit 407
- 1616 Fountain View Dr Unit 509
- 1616 Fountain View Dr Unit 505
- 5878 Valley Forge Dr Unit 149
- 5864 Doliver Dr Unit 116
- 5842 Doliver Dr Unit 47
