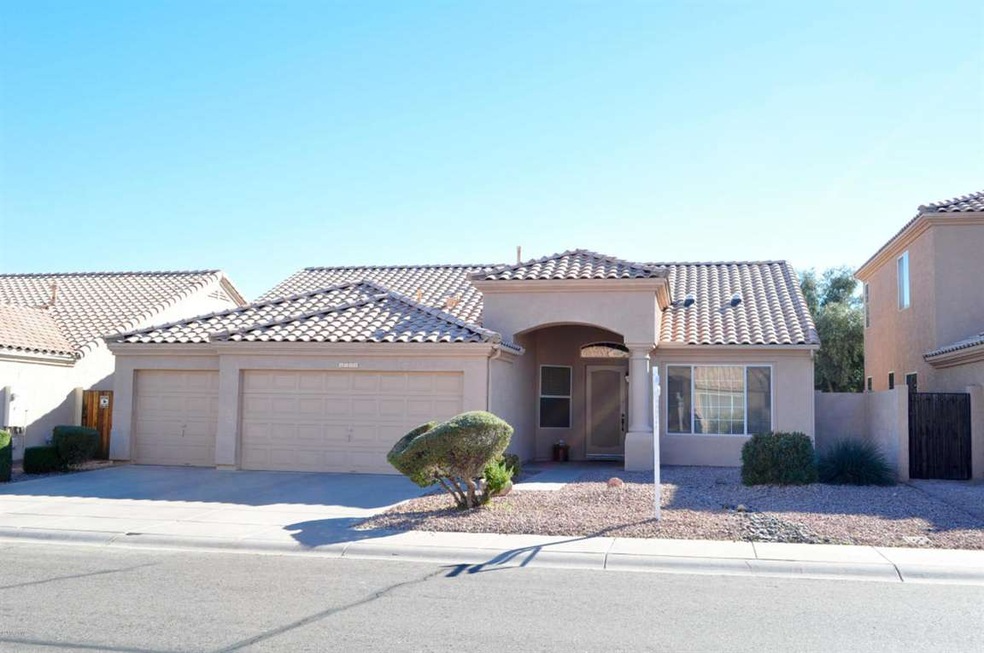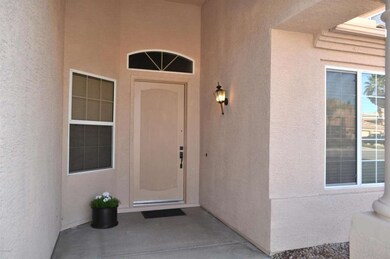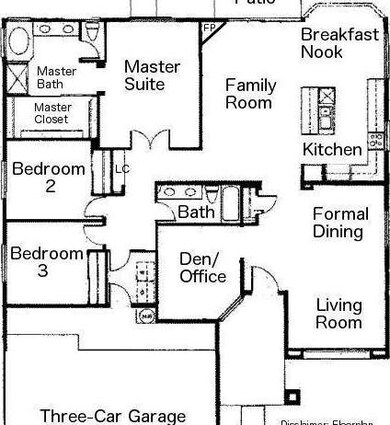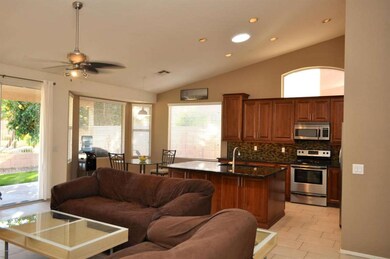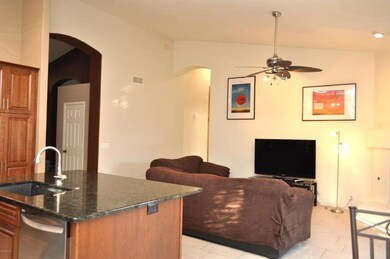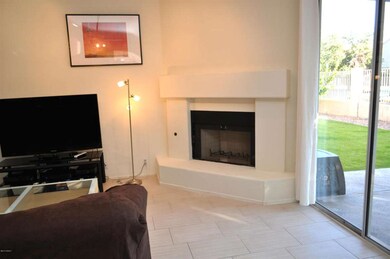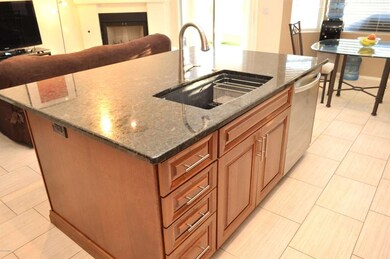
6103 W Dublin Ln Chandler, AZ 85226
West Chandler NeighborhoodHighlights
- Contemporary Architecture
- Vaulted Ceiling
- Covered Patio or Porch
- Kyrene de la Mirada Elementary School Rated A
- Granite Countertops
- 2-minute walk to Sundance Park
About This Home
As of January 2022JUST REDUCED $8,000! Move-in ready. Beautiful Single Level Home with 3 Car Garage. 3 Bedrooms + Large office. living/dining room. Great room includes family room w/fireplace, kitchen, breakfast nook. NEW granite counter tops with glass tile back splash, Large granite bar-style island counter, custom cabinets w/pull out storage & under-cabinet lighting & tile flooring $40,000 in 2012. NEW AC/furnace/air handler $12,000 in Aug 2012. NEW carpeting bedrooms & living/dining room in 2014. All other floor areas are tile. Updated bathrooms. Desert front. Grass back w/open view fencing to Greenbelt. North/south Exposure. Walk to Sundance Park without crossing any streets. Kyrene elementary school Dist.
Last Agent to Sell the Property
Elly Bradley
West USA Realty License #SA558400000 Listed on: 01/17/2014
Home Details
Home Type
- Single Family
Est. Annual Taxes
- $1,602
Year Built
- Built in 1994
Lot Details
- 6,011 Sq Ft Lot
- Desert faces the front of the property
- Wrought Iron Fence
- Front and Back Yard Sprinklers
- Sprinklers on Timer
- Grass Covered Lot
HOA Fees
- $45 Monthly HOA Fees
Parking
- 3 Car Garage
- Garage Door Opener
Home Design
- Contemporary Architecture
- Wood Frame Construction
- Tile Roof
- Stucco
Interior Spaces
- 2,050 Sq Ft Home
- 1-Story Property
- Vaulted Ceiling
- Ceiling Fan
- Gas Fireplace
- Family Room with Fireplace
Kitchen
- Breakfast Bar
- Built-In Microwave
- Kitchen Island
- Granite Countertops
Flooring
- Carpet
- Tile
Bedrooms and Bathrooms
- 3 Bedrooms
- 2 Bathrooms
- Dual Vanity Sinks in Primary Bathroom
- Bathtub With Separate Shower Stall
- Solar Tube
Schools
- Kyrene De La Mirada Elementary School
- Kyrene Del Pueblo Middle School
- Mountain Pointe High School
Utilities
- Refrigerated Cooling System
- Heating System Uses Natural Gas
- High Speed Internet
- Cable TV Available
Additional Features
- No Interior Steps
- Covered Patio or Porch
- Property is near a bus stop
Listing and Financial Details
- Tax Lot 334
- Assessor Parcel Number 301-68-728
Community Details
Overview
- Association fees include ground maintenance
- Sentry Management Association, Phone Number (480) 345-0046
- Built by UDC Homes
- Warner Ranch Subdivision
Recreation
- Community Playground
Ownership History
Purchase Details
Home Financials for this Owner
Home Financials are based on the most recent Mortgage that was taken out on this home.Purchase Details
Home Financials for this Owner
Home Financials are based on the most recent Mortgage that was taken out on this home.Purchase Details
Home Financials for this Owner
Home Financials are based on the most recent Mortgage that was taken out on this home.Purchase Details
Home Financials for this Owner
Home Financials are based on the most recent Mortgage that was taken out on this home.Purchase Details
Purchase Details
Home Financials for this Owner
Home Financials are based on the most recent Mortgage that was taken out on this home.Purchase Details
Home Financials for this Owner
Home Financials are based on the most recent Mortgage that was taken out on this home.Similar Homes in the area
Home Values in the Area
Average Home Value in this Area
Purchase History
| Date | Type | Sale Price | Title Company |
|---|---|---|---|
| Warranty Deed | $562,000 | Os National Llc | |
| Warranty Deed | $562,000 | Os National | |
| Warranty Deed | $590,300 | Os National | |
| Cash Sale Deed | $320,000 | Stewart Title & Trust Of Pho | |
| Warranty Deed | $395,000 | First American Title Ins Co | |
| Quit Claim Deed | -- | -- | |
| Cash Sale Deed | $231,120 | First Service Title Agency I | |
| Warranty Deed | $151,816 | First Service Title Agency I |
Mortgage History
| Date | Status | Loan Amount | Loan Type |
|---|---|---|---|
| Previous Owner | $59,250 | Stand Alone Second | |
| Previous Owner | $296,250 | Purchase Money Mortgage | |
| Previous Owner | $100,000 | Credit Line Revolving | |
| Previous Owner | $111,100 | New Conventional |
Property History
| Date | Event | Price | Change | Sq Ft Price |
|---|---|---|---|---|
| 01/07/2022 01/07/22 | Sold | $560,000 | -2.6% | $273 / Sq Ft |
| 12/22/2021 12/22/21 | Pending | -- | -- | -- |
| 11/26/2021 11/26/21 | For Sale | $575,000 | 0.0% | $280 / Sq Ft |
| 11/14/2021 11/14/21 | Pending | -- | -- | -- |
| 11/08/2021 11/08/21 | For Sale | $575,000 | 0.0% | $280 / Sq Ft |
| 10/08/2021 10/08/21 | Pending | -- | -- | -- |
| 09/23/2021 09/23/21 | Price Changed | $575,000 | -0.9% | $280 / Sq Ft |
| 09/02/2021 09/02/21 | For Sale | $580,000 | -1.7% | $283 / Sq Ft |
| 07/08/2021 07/08/21 | Sold | $590,300 | +3.9% | $288 / Sq Ft |
| 07/01/2021 07/01/21 | For Sale | $568,000 | 0.0% | $277 / Sq Ft |
| 07/01/2021 07/01/21 | Price Changed | $568,000 | 0.0% | $277 / Sq Ft |
| 06/04/2021 06/04/21 | For Sale | $568,000 | +77.5% | $277 / Sq Ft |
| 05/09/2014 05/09/14 | Sold | $320,000 | -2.9% | $156 / Sq Ft |
| 05/06/2014 05/06/14 | Price Changed | $329,500 | 0.0% | $161 / Sq Ft |
| 04/15/2014 04/15/14 | Pending | -- | -- | -- |
| 03/15/2014 03/15/14 | Price Changed | $329,500 | -2.4% | $161 / Sq Ft |
| 01/17/2014 01/17/14 | For Sale | $337,500 | -- | $165 / Sq Ft |
Tax History Compared to Growth
Tax History
| Year | Tax Paid | Tax Assessment Tax Assessment Total Assessment is a certain percentage of the fair market value that is determined by local assessors to be the total taxable value of land and additions on the property. | Land | Improvement |
|---|---|---|---|---|
| 2025 | $2,254 | $29,011 | -- | -- |
| 2024 | $2,210 | $27,629 | -- | -- |
| 2023 | $2,210 | $42,900 | $8,580 | $34,320 |
| 2022 | $2,104 | $32,600 | $6,520 | $26,080 |
| 2021 | $2,219 | $30,870 | $6,170 | $24,700 |
| 2020 | $2,168 | $28,570 | $5,710 | $22,860 |
| 2019 | $2,104 | $27,480 | $5,490 | $21,990 |
| 2018 | $2,035 | $26,130 | $5,220 | $20,910 |
| 2017 | $1,940 | $25,600 | $5,120 | $20,480 |
| 2016 | $1,980 | $25,770 | $5,150 | $20,620 |
| 2015 | $1,827 | $21,870 | $4,370 | $17,500 |
Agents Affiliated with this Home
-
Andrea Groves

Seller's Agent in 2022
Andrea Groves
ADG Properties
(602) 291-1866
47 in this area
3,336 Total Sales
-
Alex Tran

Buyer's Agent in 2022
Alex Tran
ProSmart Realty
(480) 213-5668
1 in this area
41 Total Sales
-
Ester Kuo

Seller's Agent in 2021
Ester Kuo
Realty One Group
(480) 730-3315
2 in this area
25 Total Sales
-
J
Buyer's Agent in 2021
Jacqueline Moore
Opendoor Brokerage, LLC
-
E
Seller's Agent in 2014
Elly Bradley
West USA Realty
Map
Source: Arizona Regional Multiple Listing Service (ARMLS)
MLS Number: 5055545
APN: 301-68-728
- 721 N Sierra Ct
- 6321 W Linda Ln
- 723 N Judd Ave Unit 3
- 1092 N Roosevelt Ave
- 845 N Oak Ct
- 5871 W Park Ave
- 5751 W Del Rio St
- 6491 W Linda Ln
- 500 N Roosevelt Ave Unit 102
- 500 N Roosevelt Ave Unit 53
- 500 N Roosevelt Ave Unit 26
- 6551 W Shannon Ct Unit 1
- 5910 W Orchid Ln
- 5731 W Gail Dr
- 500 N Gila Springs Blvd Unit 230
- 500 N Gila Springs Blvd Unit 124
- 5665 W Galveston St Unit 18
- 6723 W Ivanhoe St
- 31 E Yvonne Ln Unit III
- 65 W Courtney Ln
