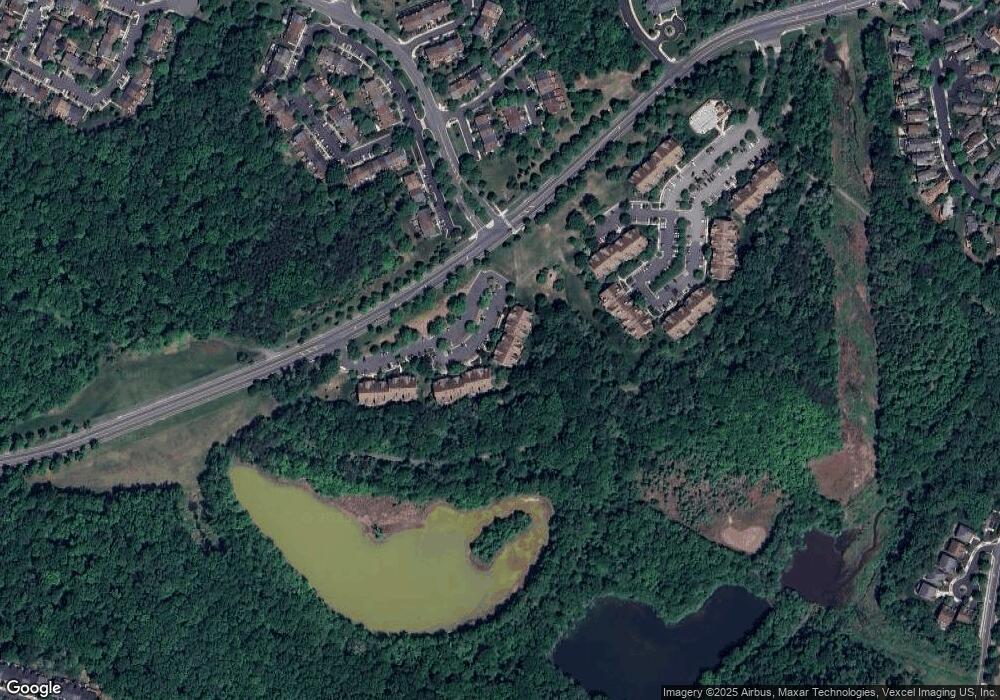6103 Wigmore Ln Unit H Alexandria, VA 22315
2
Beds
2
Baths
1,194
Sq Ft
1994
Built
Highlights
- Contemporary Architecture
- Community Pool
- Central Air
- 1 Fireplace
- Doors with lever handles
- Heat Pump System
About This Home
This home is located at 6103 Wigmore Ln Unit H, Alexandria, VA 22315 and is currently priced at $2,600. This property was built in 1994. 6103 Wigmore Ln Unit H is a home located in Fairfax County with nearby schools including Lane Elementary School, Hayfield Secondary School, and Calvary Road Christian School & Preschool.
Condo Details
Home Type
- Condominium
Est. Annual Taxes
- $4,426
Year Built
- Built in 1994
Parking
- Parking Lot
Home Design
- Contemporary Architecture
- Entry on the 2nd floor
- Aluminum Siding
Interior Spaces
- 1,194 Sq Ft Home
- Property has 3 Levels
- 1 Fireplace
- Washer and Dryer Hookup
Bedrooms and Bathrooms
- 2 Main Level Bedrooms
- 2 Full Bathrooms
Accessible Home Design
- Doors with lever handles
Utilities
- Central Air
- Heat Pump System
- Natural Gas Water Heater
- Public Septic
Listing and Financial Details
- Residential Lease
- Security Deposit $2,600
- $100 Move-In Fee
- 12-Month Min and 24-Month Max Lease Term
- Available 9/8/25
- $50 Application Fee
- $150 Repair Deductible
- Assessor Parcel Number 0913 1705 H
Community Details
Overview
- Low-Rise Condominium
- Stratford Place At Kings Community
- Stratford Place At Kings Subdivision
Recreation
- Community Pool
Pet Policy
- No Pets Allowed
Map
Source: Bright MLS
MLS Number: VAFX2262394
APN: 0913-1705-H
Nearby Homes
- 7472 Cross Gate Ln
- 6223 Walkers Croft Way
- 7770 Belvale Dr
- 6211 Glenshire Row
- 7765 Mount Calvary Dr
- 7496 Gadsby Square
- 7312 Gene St
- 7922 Ashland Dr
- 6325 Alderman Dr
- 6331 Steinway St
- 7460 Towchester Ct
- 7520 Amesbury Ct
- 6412 Caleb Ct
- 5905 Saint Giles Way
- 6344 Rockshire St
- 7287 Hillary St
- 5975 Wescott Hills Way
- 6237 Folly Ln
- 6235 Folly Ln
- 6284 Hillary Ct
- 6101 Wigmore Ln Unit C
- 7512 Ashby Ln Unit A
- 7510 Ashby Ln Unit J
- 6254 Taliaferro Way
- 6267 Taliaferro Way
- 6017 Cromwell Place
- 5401 Broadmoor St
- 7462 Brighouse Ct
- 6154 Joust Ln
- 7131 Silver Lake Blvd
- 7150 Rock Ridge Ln
- 5905 Sir Cambridge Way
- 7420 Houndsbury Ct
- 5974 Wescott Hills Way
- 7113 Judith Ave
- 6244 Folly Ln
- 6022A Curtier Dr Unit 6022A
- 7246 Cherwell Ln
- 6261 Alforth Ave
- 6439 Rockshire St

