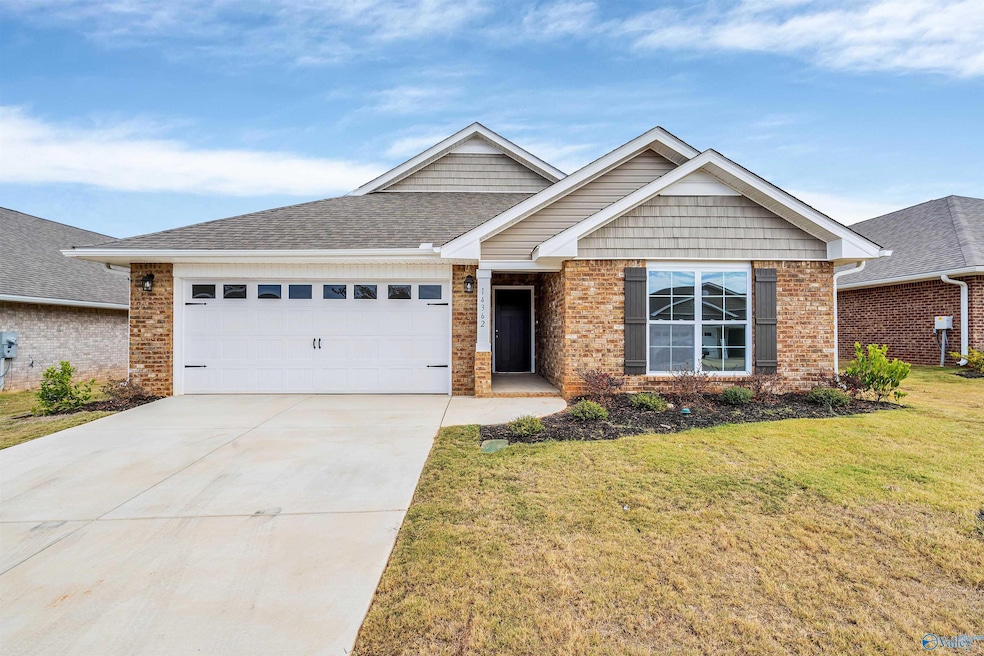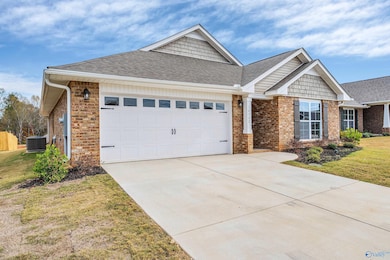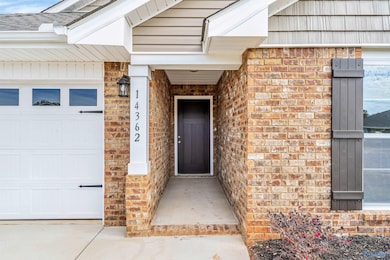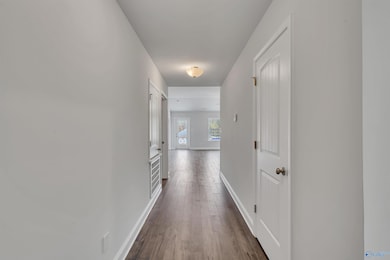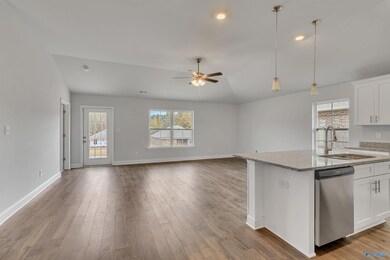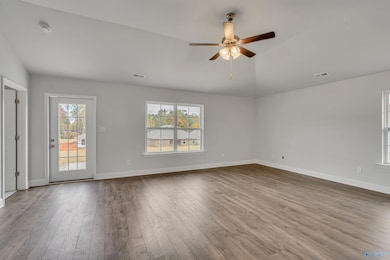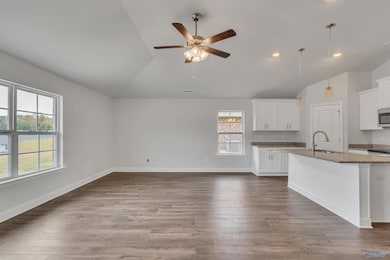NEW CONSTRUCTION
$6K PRICE INCREASE
6104 Eagle Point Cir SE Owens Cross Roads, AL 35763
Estimated payment $1,722/month
Total Views
12,034
3
Beds
2
Baths
1,525
Sq Ft
$203
Price per Sq Ft
Highlights
- New Construction
- Open Floorplan
- Soaking Tub
- Owens Cross Roads Elementary School Rated A-
- Vaulted Ceiling
- Entrance Foyer
About This Home
This beautiful 1525 sq ft home includes an oversized family room and an open concept. The kitchen has plenty of cabinets, including extra lower ones in the island. There is a dedicated dining area that, along with the great room, features vaulted 10-ft ceilings that really open up the space! The ample owner's suite offers a walk-in closet, dual vanity sinks, a garden tub and separate shower. EXCELLENT 1-2-10 Warranties!
Home Details
Home Type
- Single Family
Est. Annual Taxes
- $696
HOA Fees
- $29 Monthly HOA Fees
Parking
- 2 Car Garage
Home Design
- New Construction
- Brick Exterior Construction
- Slab Foundation
- Vinyl Siding
Interior Spaces
- 1,525 Sq Ft Home
- Property has 1 Level
- Open Floorplan
- Vaulted Ceiling
- Entrance Foyer
- Family Room
- Dining Room
Kitchen
- Oven or Range
- Microwave
- Dishwasher
- Disposal
Bedrooms and Bathrooms
- 3 Bedrooms
- 2 Full Bathrooms
- Soaking Tub
Schools
- Hampton Cove Elementary School
- Huntsville High School
Utilities
- Central Heating and Cooling System
- Water Heater
Community Details
- Elite Housing Association
- Built by ADAMS HOMES LLC
- Eagle Trace Subdivision
Listing and Financial Details
- Tax Lot 13
Map
Create a Home Valuation Report for This Property
The Home Valuation Report is an in-depth analysis detailing your home's value as well as a comparison with similar homes in the area
Home Values in the Area
Average Home Value in this Area
Tax History
| Year | Tax Paid | Tax Assessment Tax Assessment Total Assessment is a certain percentage of the fair market value that is determined by local assessors to be the total taxable value of land and additions on the property. | Land | Improvement |
|---|---|---|---|---|
| 2024 | $696 | $12,000 | $12,000 | $0 |
| 2023 | $696 | $12,000 | $12,000 | $0 |
| 2022 | $580 | $10,000 | $10,000 | $0 |
Source: Public Records
Property History
| Date | Event | Price | List to Sale | Price per Sq Ft |
|---|---|---|---|---|
| 06/11/2025 06/11/25 | Price Changed | $310,154 | +1.0% | $203 / Sq Ft |
| 06/01/2025 06/01/25 | Price Changed | $307,154 | +1.0% | $201 / Sq Ft |
| 01/07/2025 01/07/25 | For Sale | $304,154 | -- | $199 / Sq Ft |
Source: ValleyMLS.com
Source: ValleyMLS.com
MLS Number: 21878272
APN: 23-06-14-2-000-032.015
Nearby Homes
- 6105 Eagle Point Cir SE
- 9102 Eagle Trace Dr SE
- 9200 Eagle Trace Dr SE
- Plan 1820-2 at Eagle Trace
- 6027 Peach Pond Way SE
- 9901 Sequoyah Cove Dr SE
- 9903 Sequoyah Cove Dr SE
- 9908 Sequoyah Cove Dr SE
- 9907 Sequoyah Cove Dr SE
- 9114 Wagon Pass Way South E
- 9120 Wagon Pass Way SE
- 2274 Sequoyah Cove Dr SE
- 9117 Wagon Pass Way South E
- 9125 Wagon Pass Way South E
- 6154 Feather Way SE
- Lakeside Plan at Eagle Trace
- Cali Plan at Eagle Trace
- Kerry Plan at Eagle Trace
- 9101 Wagon Pass Way SE
- 6151 Feather Way SE
- 6023 Peach Pond Way SE
- 9204 Current Way SE
- 9133 Monteagle Blvd SE
- 9133 Monteagle Blvd
- 6039 Margie Collins Dr
- 7419 Flint Crossing Cir SE
- 7206 Lathan Dr
- 206 Newcomb Rd
- 6128 Pembrook Pond Place SE
- 143 Green Valley Rd SE
- 118 Brockway Ave
- 112 Vulcan St
- 4955 Montauk Trail SE
- 4620 Carrington Blvd SE
- 4702 Carrington Blvd SE
- 4808 Carrington Blvd SE
- 13003 Camelot Dr SE
- 4816 Brownston Ct SE
- 6522 Oak Mdw Dr SE
- 2511 Galahad Dr SE
