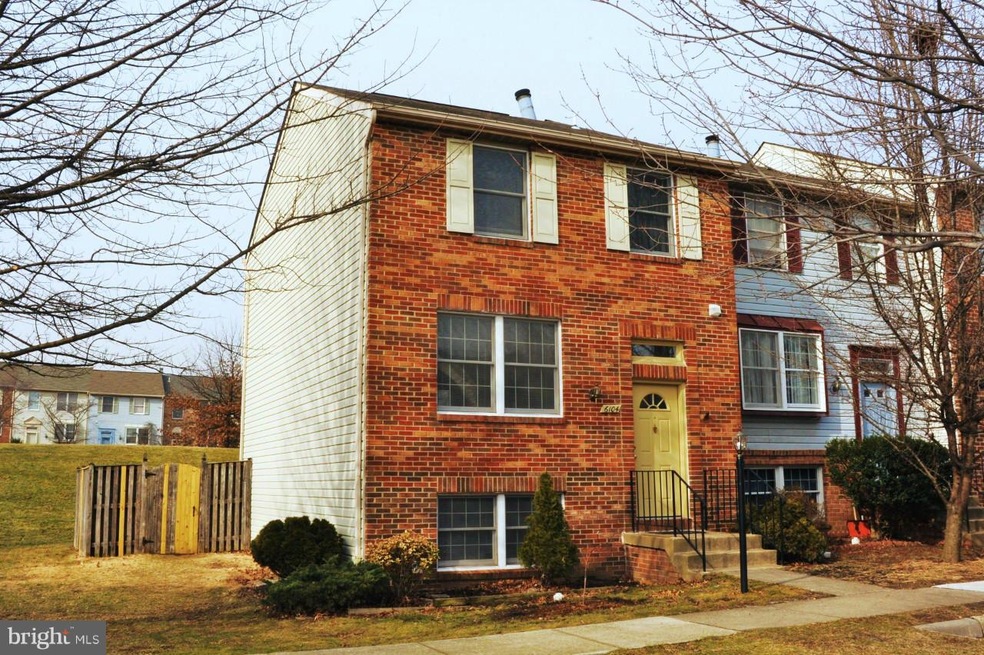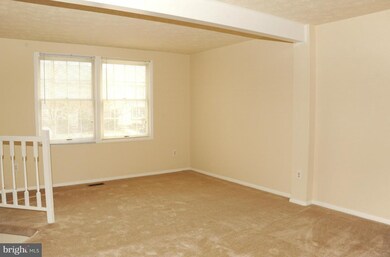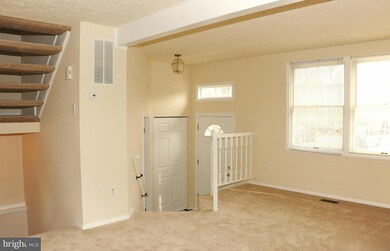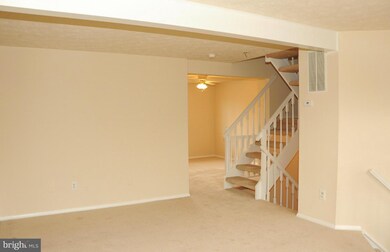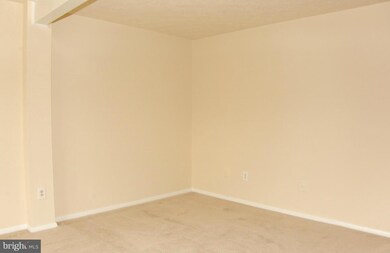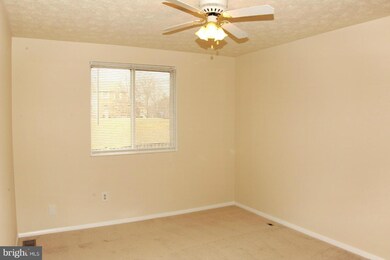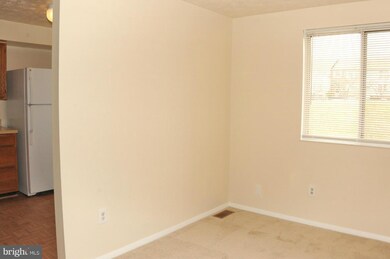
6104 Gardenia Ct Alexandria, VA 22310
Highlights
- Open Floorplan
- Colonial Architecture
- Game Room
- Bush Hill Elementary School Rated A-
- Wood Flooring
- Community Basketball Court
About This Home
As of April 2020Light & bright brick-front end-unit TH offers a new HVAC, new carpeting & fresh paint! Additional features include a spacious LR, KIT w/oak cabinetry, pantry & breakfast nook, DR w/lighted fan, large MBR w/ walk-in closet & attached BA, good-size 2nd & 3rd BRs, rec rm w/fireplace & access to fenced backyard, half BA on ML & LL, huge laundry & storage rm. So close to Metro, Beltway & Ft Belvoir!
Last Agent to Sell the Property
Long & Foster Real Estate, Inc. License #0225136582 Listed on: 02/05/2014

Townhouse Details
Home Type
- Townhome
Est. Annual Taxes
- $3,544
Year Built
- Built in 1987
Lot Details
- 2,178 Sq Ft Lot
- Backs To Open Common Area
- 1 Common Wall
- Back Yard Fenced
- Property is in very good condition
HOA Fees
- $79 Monthly HOA Fees
Home Design
- Colonial Architecture
- Brick Front
Interior Spaces
- 1,830 Sq Ft Home
- Property has 3 Levels
- Open Floorplan
- Ceiling Fan
- Fireplace Mantel
- Window Treatments
- Entrance Foyer
- Living Room
- Dining Room
- Game Room
- Wood Flooring
Kitchen
- Breakfast Area or Nook
- Stove
- Dishwasher
- Disposal
Bedrooms and Bathrooms
- 3 Bedrooms
- En-Suite Primary Bedroom
- En-Suite Bathroom
- 4 Bathrooms
Laundry
- Laundry Room
- Dryer
- Washer
Basement
- Walk-Up Access
- Rear Basement Entry
Parking
- Parking Space Number Location: 6104
- 1 Assigned Parking Space
Utilities
- Central Heating and Cooling System
- Heat Pump System
- Electric Water Heater
Listing and Financial Details
- Tax Lot 18A
- Assessor Parcel Number 81-4-34- -18A
Community Details
Overview
- Association fees include common area maintenance, snow removal, trash
- Van Dorn Village Subdivision, Fairfield Floorplan
- The community has rules related to recreational equipment, alterations or architectural changes, no recreational vehicles, boats or trailers
Amenities
- Common Area
Recreation
- Community Basketball Court
- Community Playground
Ownership History
Purchase Details
Purchase Details
Purchase Details
Home Financials for this Owner
Home Financials are based on the most recent Mortgage that was taken out on this home.Purchase Details
Home Financials for this Owner
Home Financials are based on the most recent Mortgage that was taken out on this home.Similar Homes in Alexandria, VA
Home Values in the Area
Average Home Value in this Area
Purchase History
| Date | Type | Sale Price | Title Company |
|---|---|---|---|
| Deed | -- | None Listed On Document | |
| Deed | -- | Law Office Of John F Richter P | |
| Deed | $445,000 | Fidelity National Ttl Ins Co | |
| Warranty Deed | $383,500 | -- |
Mortgage History
| Date | Status | Loan Amount | Loan Type |
|---|---|---|---|
| Previous Owner | $50,000 | Credit Line Revolving | |
| Previous Owner | $426,000 | New Conventional | |
| Previous Owner | $422,750 | New Conventional | |
| Previous Owner | $364,325 | New Conventional | |
| Previous Owner | $148,435 | Stand Alone Refi Refinance Of Original Loan |
Property History
| Date | Event | Price | Change | Sq Ft Price |
|---|---|---|---|---|
| 04/09/2020 04/09/20 | Sold | $445,000 | +4.7% | $243 / Sq Ft |
| 03/12/2020 03/12/20 | Pending | -- | -- | -- |
| 03/12/2020 03/12/20 | For Sale | $425,000 | -4.5% | $232 / Sq Ft |
| 03/12/2020 03/12/20 | Off Market | $445,000 | -- | -- |
| 03/10/2020 03/10/20 | For Sale | $425,000 | +10.8% | $232 / Sq Ft |
| 04/30/2014 04/30/14 | Sold | $383,500 | 0.0% | $210 / Sq Ft |
| 03/29/2014 03/29/14 | Pending | -- | -- | -- |
| 03/17/2014 03/17/14 | Price Changed | $383,500 | -1.7% | $210 / Sq Ft |
| 03/07/2014 03/07/14 | For Sale | $389,950 | 0.0% | $213 / Sq Ft |
| 03/04/2014 03/04/14 | Pending | -- | -- | -- |
| 02/19/2014 02/19/14 | Price Changed | $389,950 | -2.5% | $213 / Sq Ft |
| 02/05/2014 02/05/14 | For Sale | $399,950 | -- | $219 / Sq Ft |
Tax History Compared to Growth
Tax History
| Year | Tax Paid | Tax Assessment Tax Assessment Total Assessment is a certain percentage of the fair market value that is determined by local assessors to be the total taxable value of land and additions on the property. | Land | Improvement |
|---|---|---|---|---|
| 2024 | $6,115 | $527,880 | $210,000 | $317,880 |
| 2023 | $5,844 | $517,880 | $200,000 | $317,880 |
| 2022 | $5,428 | $474,710 | $165,000 | $309,710 |
| 2021 | $5,153 | $439,100 | $140,000 | $299,100 |
| 2020 | $4,945 | $417,850 | $140,000 | $277,850 |
| 2019 | $4,762 | $402,370 | $135,000 | $267,370 |
| 2018 | $4,435 | $385,670 | $130,000 | $255,670 |
| 2017 | $4,437 | $382,140 | $129,000 | $253,140 |
| 2016 | $4,335 | $374,180 | $126,000 | $248,180 |
| 2015 | $4,095 | $366,950 | $126,000 | $240,950 |
| 2014 | $3,891 | $349,480 | $120,000 | $229,480 |
Agents Affiliated with this Home
-
Gage Cole

Seller's Agent in 2020
Gage Cole
Samson Properties
(703) 258-9479
58 Total Sales
-
Jordan Stuart

Seller Co-Listing Agent in 2020
Jordan Stuart
Keller Williams Capital Properties
(202) 316-5575
96 Total Sales
-
Kesha Catlin

Buyer's Agent in 2020
Kesha Catlin
KC Realty Group
(202) 313-2590
57 Total Sales
-
Cindy Schneider

Seller's Agent in 2014
Cindy Schneider
Long & Foster
(703) 822-0207
115 in this area
635 Total Sales
-
Howard Schneider
H
Seller Co-Listing Agent in 2014
Howard Schneider
Long & Foster
(571) 233-7413
51 in this area
166 Total Sales
Map
Source: Bright MLS
MLS Number: 1002827908
APN: 0814-34-0018A
- 6028 Crown Royal Cir
- 5920 Woodfield Estates Dr
- 5930 Langton Dr
- 5968 Manorview Way
- 6012 Brookland Rd
- 6029 Heatherwood Dr
- 5924 Founders Hill Dr Unit 302
- 5611 Franconia Rd Unit 103
- 6150 Castletown Way
- 6152 Castletown Way
- 5930 Kimberly Anne Way Unit 301
- 5812 Piedmont Dr
- 6167 Cobbs Rd
- 5561 Jowett Ct
- 5562 Jowett Ct
- 6532 Grange Ln Unit 103
- 6022 Valley View Dr
- 5554 Jowett Ct
- 6541 Grange Ln Unit 401
- 6653 Kelsey Point Cir
