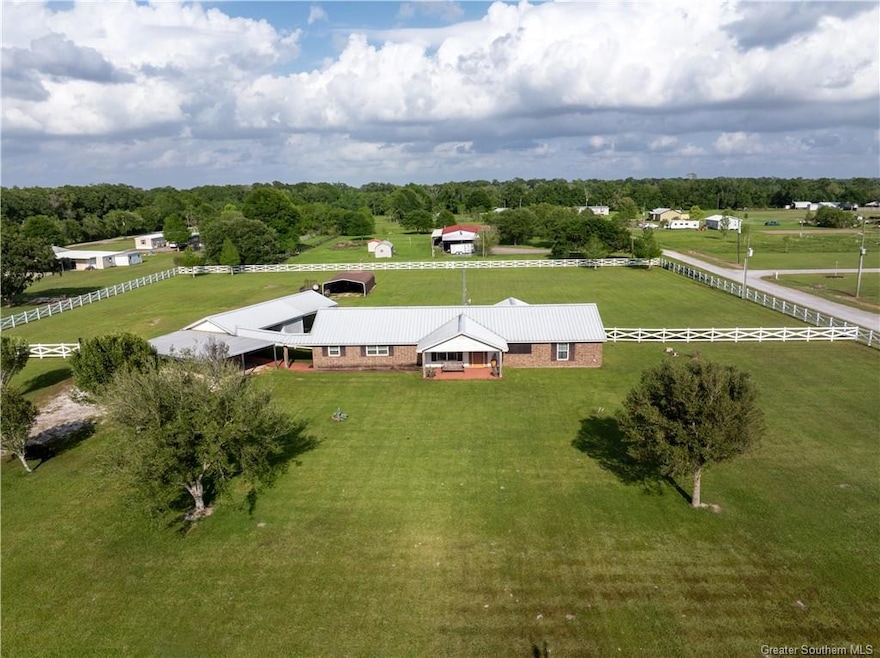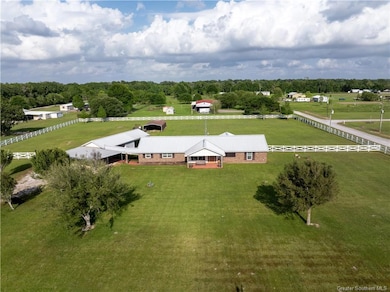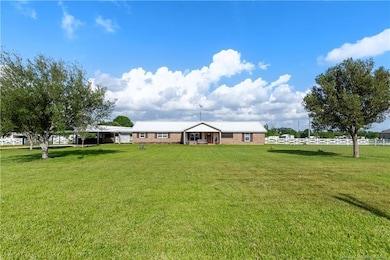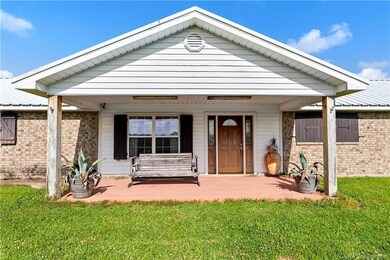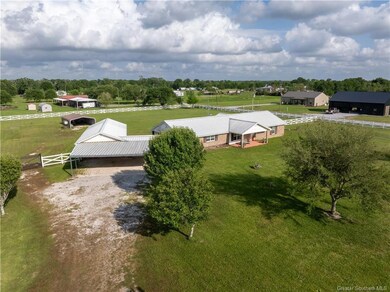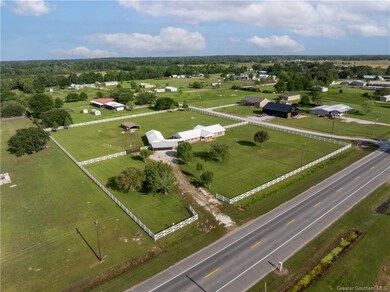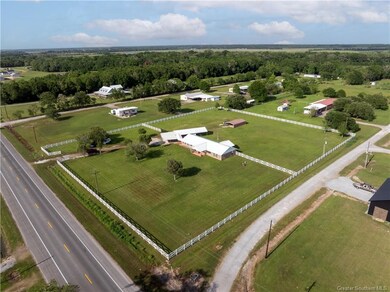6104 Highway 26 Jennings, LA 70546
Estimated payment $1,928/month
Highlights
- No HOA
- Separate Outdoor Workshop
- Crown Molding
- Covered Patio or Porch
- Soaking Tub
- Kitchen Island
About This Home
Elegant Country Home on Spacious Acreage - 6104 Highway 26, Jennings, Louisiana Discover the perfect blend of tranquility, sophistication, practicality and peace of mind at 6104 Highway 26 in Jennings, LA. Nestled on three fully fenced acres, this stunning property offers both the space to roam and the peace of mind that comes with thoughtful design and robust amenities. Drive up to this well-maintained property and you are immediately greeted by an expansive drive lined with mature Bradford pear trees and easily observe the obvious beauty of the exterior landscape. Once you step inside, you will notice a nearly 2,400 square feet meticulously crafted living space, where custom white oak cabinetry and hand-finished solid wood millwork create a warm and inviting atmosphere throughout. This home exudes a sense of timeless charm, paired with modern features for everyday comfort. The spacious layout includes three generously sized bedrooms, two beautifully appointed bathrooms, and a versatile study that can adapt to your needs--whether a home office, 4th bedroom, library, or creative studio. An ample primary suite with stunning bathroom ensuite is every owner's dream, proudly boasting dual vanities, a large walk-in standing shower, and massive soaking tub. No lack of storage throughout, in addition to 2 massive walk-in closets in the primary, owners have maxed out this home's potential with extra storage capacity throughout! Built with a focus on durability and efficiency, this home features fully insulated walls that ensure low energy consumption and year-round comfort. The solid construction offers homeowners worry-free living, while the inclusion of a powerful 36KW whole-home generator, connected to a 1,000-gallon propane tank, provides unmatched reliability. In the face of power outages or natural disasters, the system delivers up to 18 consecutive days of seamless operation--ensuring you and your loved ones are secure no matter the circumstance. Positioned in highly desirable school districts and located in Flood Zone X, this property offers peace of mind on every front--whether you're raising a family or investing in a forever home. The outdoor space is equally impressive. The expansive, fully fenced acreage provides opportunities for gardening, outdoor gatherings, or creating the backyard oasis of your dreams. An abundance of outside storage and ample covered parking rounds out this homes substantial offerings. With privacy and room to breathe, you'll find the possibilities here are endless. This one-of-a-kind home combines quality craftsmanship, practical features, and a picturesque setting. Don't miss the opportunity to make it yours--schedule your private tour today and experience the exceptional lifestyle that awaits at 6104 Highway 26.
Listing Agent
Keller Williams Realty Lake Ch Brokerage Phone: 337-368-7553 License #0995690656 Listed on: 04/25/2025

Home Details
Home Type
- Single Family
Est. Annual Taxes
- $2,303
Year Built
- 2003
Lot Details
- 2.15 Acre Lot
- Lot Dimensions are 284 x 327 x 286 x 332
- Wood Fence
- Rectangular Lot
Home Design
- Turnkey
- Brick Exterior Construction
- Slab Foundation
- Metal Roof
Interior Spaces
- 1-Story Property
- Crown Molding
Kitchen
- Electric Range
- Freezer
- Dishwasher
- Kitchen Island
Bedrooms and Bathrooms
- Dual Sinks
- Soaking Tub
- Separate Shower
Laundry
- Dryer
- Washer
Parking
- 6 Carport Spaces
- Open Parking
Outdoor Features
- Covered Patio or Porch
- Separate Outdoor Workshop
- Shed
Location
- Outside City Limits
Schools
- Lake Arthur Elementary And Middle School
- Lake Arthur High School
Utilities
- Central Heating and Cooling System
- Propane
- Private Water Source
- Private Sewer
Community Details
- No Home Owners Association
- Camille Conner Sub Subdivision
Map
Home Values in the Area
Average Home Value in this Area
Tax History
| Year | Tax Paid | Tax Assessment Tax Assessment Total Assessment is a certain percentage of the fair market value that is determined by local assessors to be the total taxable value of land and additions on the property. | Land | Improvement |
|---|---|---|---|---|
| 2024 | $2,303 | $21,400 | $2,400 | $19,000 |
| 2023 | $2,191 | $20,600 | $2,400 | $18,200 |
| 2022 | $1,409 | $20,600 | $2,400 | $18,200 |
| 2021 | $2,282 | $20,600 | $2,400 | $18,200 |
| 2020 | $2,288 | $20,600 | $2,400 | $18,200 |
| 2019 | $2,207 | $19,900 | $2,400 | $17,500 |
| 2018 | $2,257 | $19,900 | $2,400 | $17,500 |
| 2017 | $2,251 | $19,900 | $2,400 | $17,500 |
| 2015 | $2,097 | $18,900 | $2,400 | $16,500 |
| 2014 | $2,109 | $18,900 | $2,400 | $16,500 |
| 2013 | $2,116 | $18,900 | $2,400 | $16,500 |
Property History
| Date | Event | Price | List to Sale | Price per Sq Ft |
|---|---|---|---|---|
| 10/20/2025 10/20/25 | Price Changed | $330,000 | -1.5% | $138 / Sq Ft |
| 07/31/2025 07/31/25 | Price Changed | $335,000 | -2.9% | $140 / Sq Ft |
| 04/25/2025 04/25/25 | For Sale | $345,000 | -- | $144 / Sq Ft |
Source: Southwest Louisiana Association of REALTORS®
MLS Number: SWL25002356
APN: 100077550
- 5858 Andrus Cove Cemetary Rd
- 5858 Andrus Cove Cemetery Rd
- 7202 Gabriel Ln
- 7320 Highway 102
- 4122 Broadmore Rd
- 702 Highway 26 - Benoit La-26 Hwy
- 719 Kellogg Ave
- 512 Nemento Ave
- 624 Commercial Ave
- 339 Orange Ave
- 422 Louisiana Ave
- 316 Mcclure Ave
- 439 Commercial Ave
- 414 Iowa Ave
- 334 New Orleans Ave
- 710 1st St
- 602 1st St
- 105 Kellogg Ave
- 120 Arthur Ave
- TBD Bobby Rd
