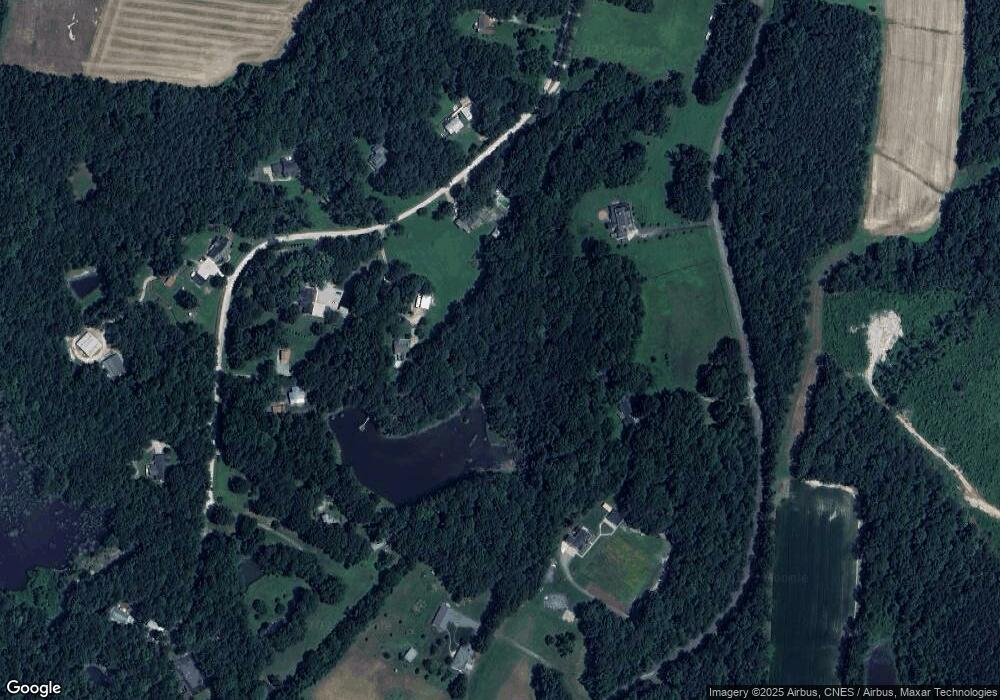6104 Hope Farm Ln Unit 18 Wake Forest, NC 27587
4
Beds
4
Baths
3,080
Sq Ft
1.14
Acres
About This Home
This home is located at 6104 Hope Farm Ln Unit 18, Wake Forest, NC 27587. 6104 Hope Farm Ln Unit 18 is a home located in Wake County with nearby schools including Rolesville Elementary School, Rolesville Middle School, and Rolesville High School.
Create a Home Valuation Report for This Property
The Home Valuation Report is an in-depth analysis detailing your home's value as well as a comparison with similar homes in the area
Home Values in the Area
Average Home Value in this Area
Tax History Compared to Growth
Map
Nearby Homes
- 6108 Hope Farm Ln
- 6104 Hope Farm Ln Unit 2
- 6104 Hope Farm Ln
- 6428 Prescott Chase Dr
- The Pamlico Townhome Plan at Elizabeth Springs
- The Roanoke Townhome Plan at Elizabeth Springs
- The Charlotte Plan at Elizabeth Springs
- The Caroline Plan at Elizabeth Springs
- The Jordan Plan at Elizabeth Springs
- The Norman Plan at Elizabeth Springs
- The Gaston Plan at Elizabeth Springs
- Coleman Plan at Elizabeth Springs
- 1134 Barred Owl Trail
- 1126 Barred Owl Trail
- 1124 Barred Owl Trail
- 1138 Barred Owl Trail
- 236 Shingle Oak Rd
- 1136 Barred Owl Trail
- 11633 Louisburg Rd
- 121 Nate Ct
- 6000 Hope Farm Ln
- 6001 Hope Farm Ln
- 6013 Hope Farm Ln
- 6009 Hope Farm Ln
- 6001 Hope Farm Ln Unit 11
- 6009 Hope Farm Ln Unit 9
- 6013 Hope Farm Ln Unit 8
- 6000 Hope Farm Ln Unit 12
- 6105 Hope Farm Ln
- 6101 Hope Farm Ln
- 6109 Hope Farm Ln
- 7135 Daniel Rd
- 6021 Hope Farm Ln
- 6100 Hope Farm Ln
- 6016 Hope Farm Ln
- 6113 Hope Farm Ln
- 6017 Hope Farm Ln
- 6012 Hope Farm Ln
- 0 Daniel Rd
- 7101 Daniel Rd
