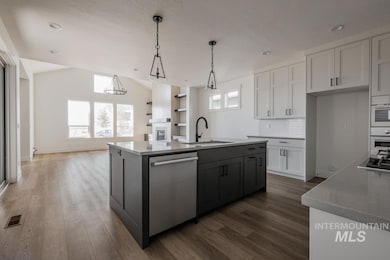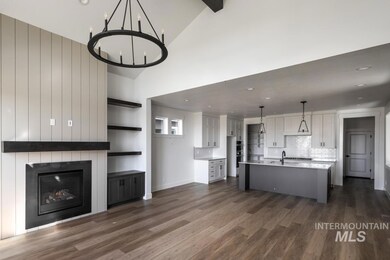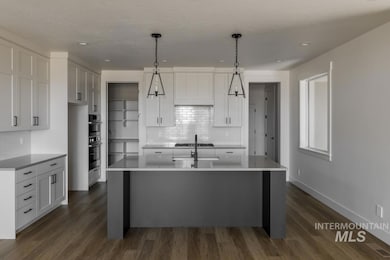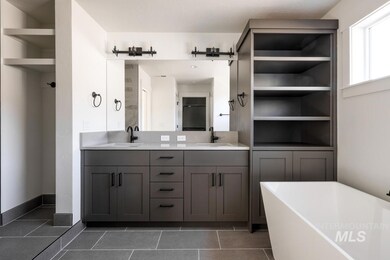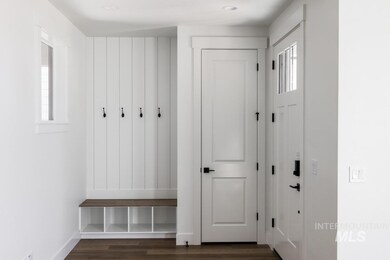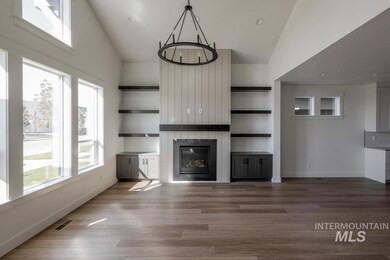6104 S Apex Ave Meridian, ID 83642
Estimated payment $2,986/month
Highlights
- New Construction
- In Ground Pool
- Quartz Countertops
- Mary McPherson Elementary School Rated A-
- Great Room
- Covered Patio or Porch
About This Home
Self-tour available, ask about our builder promo! Introducing The Carey, a thoughtfully designed two-story home that combines modern living with exceptional functionality. Featuring three spacious bedrooms, two and a half baths, and a three-car garage, this home offers ample space for comfort and convenience. The inline layout creates a seamless flow between the living areas, enhancing the sense of openness. Step outside to the covered patio, perfect for enjoying the outdoors. The Carey offers a perfect balance of style, practicality, and versatility, making it the ideal home for your family. *photos similar, see second image for design vision board* Pinnacle will have a community center, 2 swimming pools, walking paths, playgrounds, and a large park with an outdoor amphitheater. Next door to Pinnacle is the 27-acre Discovery Park, with picnic pavilions, a splash pad, playgrounds, a dog park, ballfields, a performance stage, gardens, and other attractions. Visit our model home Thursday - Sunday | 12 - 4 pm | 6236 S Hope Ave, Meridian ID.
Listing Agent
Boise Premier Real Estate Brokerage Phone: 888-506-2234 Listed on: 06/27/2025

Home Details
Home Type
- Single Family
Est. Annual Taxes
- $176
Year Built
- Built in 2025 | New Construction
Lot Details
- 4,269 Sq Ft Lot
- Lot Dimensions are 104x40
- Property is Fully Fenced
- Wood Fence
- Drip System Landscaping
- Garden
HOA Fees
- $67 Monthly HOA Fees
Parking
- 3 Car Attached Garage
- Alley Access
- Driveway
- Open Parking
Home Design
- Patio Home
- Frame Construction
- Composition Roof
- Pre-Cast Concrete Construction
- HardiePlank Type
- Stone
Interior Spaces
- 1,958 Sq Ft Home
- 2-Story Property
- Plumbed for Central Vacuum
- Gas Fireplace
- Great Room
- Crawl Space
Kitchen
- Breakfast Bar
- Built-In Oven
- Gas Oven
- Built-In Range
- Microwave
- Dishwasher
- Kitchen Island
- Quartz Countertops
- Disposal
Flooring
- Carpet
- Tile
Bedrooms and Bathrooms
- 3 Bedrooms
- En-Suite Primary Bedroom
- 3 Bathrooms
- Double Vanity
Outdoor Features
- In Ground Pool
- Covered Patio or Porch
Schools
- Mary Mcpherson Elementary School
- Victory Middle School
- Meridian High School
Utilities
- Forced Air Heating and Cooling System
- Heating System Uses Natural Gas
- Canal or Lake for Irrigation
- Tankless Water Heater
- Gas Water Heater
Listing and Financial Details
- Assessor Parcel Number R0475960960
Community Details
Overview
- Built by Alturas Homes
Recreation
- Community Pool
Map
Home Values in the Area
Average Home Value in this Area
Tax History
| Year | Tax Paid | Tax Assessment Tax Assessment Total Assessment is a certain percentage of the fair market value that is determined by local assessors to be the total taxable value of land and additions on the property. | Land | Improvement |
|---|---|---|---|---|
| 2025 | $176 | $134,100 | -- | -- |
| 2024 | $205 | $35,500 | -- | -- |
| 2023 | -- | $38,400 | -- | -- |
Property History
| Date | Event | Price | List to Sale | Price per Sq Ft |
|---|---|---|---|---|
| 11/16/2025 11/16/25 | Pending | -- | -- | -- |
| 06/27/2025 06/27/25 | For Sale | $549,900 | -- | $281 / Sq Ft |
Purchase History
| Date | Type | Sale Price | Title Company |
|---|---|---|---|
| Warranty Deed | -- | Titleone |
Source: Intermountain MLS
MLS Number: 98952733
APN: R0475960960
- 6103 S Apex Ave
- 6111 S Apex Ave
- 6120 S Apex Ave
- 6080 S Apex Ave
- 6128 S Apex Ave
- 6072 S Apex Ave
- 6181 S Hope Ave
- 6136 S Apex Ave
- 6064 S Apex Ave
- 6213 S Hope Ave
- 6115 S Hope Ave
- 6108 S Hope Ave
- 6140 S Hope Ave
- 6085 S Hope Ave
- 6048 S Apex Ave
- 6069 S Hope Ave
- 6040 S Apex Ave
- 6053 S Hope Ave
- 6037 S Hope Ave

