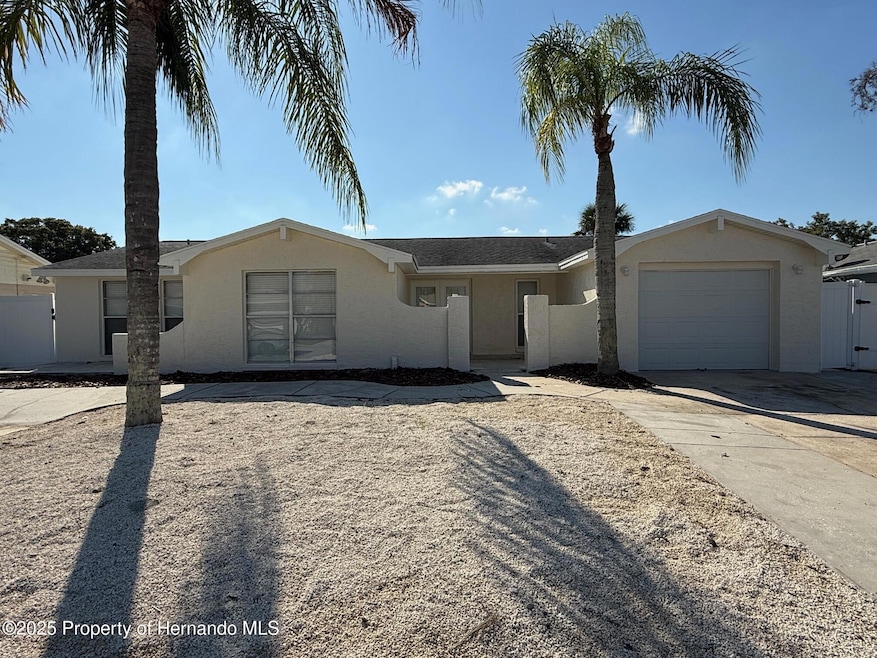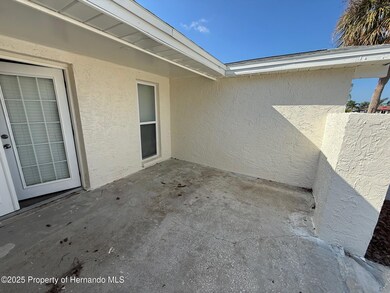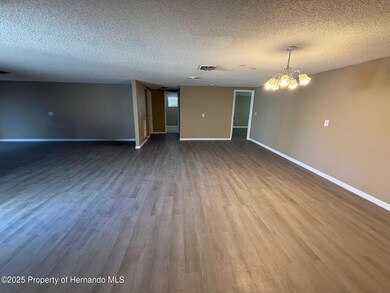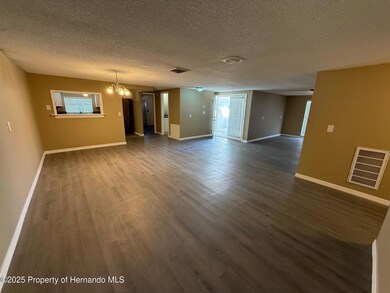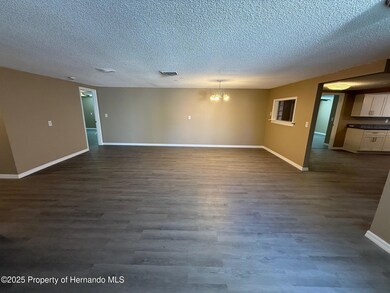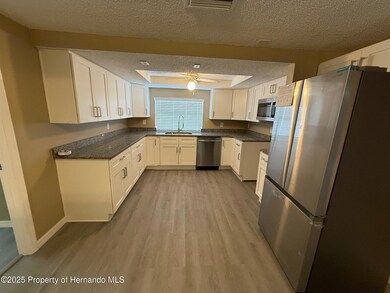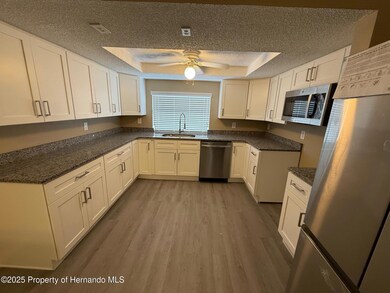
6104 Seabreeze Dr Unit 3 Port Richey, FL 34668
Estimated payment $1,902/month
Highlights
- Open Floorplan
- Breakfast Area or Nook
- Walk-In Closet
- No HOA
- 1 Car Attached Garage
- Entrance Foyer
About This Home
**OWNER FINANCING AVAILABLE WITH QUALIFIED DOWN PAYMENT** Well-maintained 3/2/1 in Port Richey with no HOA and offering a spacious and flexible floor plan. This move-in-ready home features LVP flooring throughout, an updated kitchen with granite countertops, refreshed cabinetry, and a convenient breakfast nook. The interior has been freshly painted, creating a clean and welcoming atmosphere.
The layout includes a comfortable living room, a separate dining room, and a versatile flex space that provides additional space for a variety of uses - such as a potential 4th bedroom, office, hobby room, or den. The bedrooms are also updated with new vanities and custom tile. A newer HVAC system provides added efficiency and peace of mind.
Outside, the property offers a manageable yard size with room to personalize or enjoy as-is. Located less than 1 mile to everyday conveniences including shopping, dining, medical facilities, and major roadways, this home presents a solid opportunity for buyers seeking a well-updated property with adaptable living spaces.
Home Details
Home Type
- Single Family
Est. Annual Taxes
- $3,819
Year Built
- Built in 1975
Lot Details
- 5,662 Sq Ft Lot
- Vinyl Fence
- Property is zoned R4
Parking
- 1 Car Attached Garage
- Off-Street Parking
Home Design
- Shingle Roof
- Block Exterior
- Stucco Exterior
Interior Spaces
- 1,757 Sq Ft Home
- 1-Story Property
- Open Floorplan
- Ceiling Fan
- Entrance Foyer
- Vinyl Flooring
- Laundry in Garage
Kitchen
- Breakfast Area or Nook
- Microwave
- Dishwasher
Bedrooms and Bathrooms
- 3 Bedrooms
- Walk-In Closet
- 2 Full Bathrooms
- No Tub in Bathroom
Utilities
- Central Heating and Cooling System
Community Details
- No Home Owners Association
Listing and Financial Details
- Tax Lot 159
- Assessor Parcel Number 21-25-16-0980-00000-1590
Map
Home Values in the Area
Average Home Value in this Area
Tax History
| Year | Tax Paid | Tax Assessment Tax Assessment Total Assessment is a certain percentage of the fair market value that is determined by local assessors to be the total taxable value of land and additions on the property. | Land | Improvement |
|---|---|---|---|---|
| 2025 | $3,940 | $263,440 | $33,095 | $230,345 |
| 2024 | $3,940 | $284,181 | $33,095 | $251,086 |
| 2023 | $3,836 | $163,130 | $0 | $0 |
| 2022 | $2,934 | $219,692 | $22,984 | $196,708 |
| 2021 | $2,613 | $178,943 | $19,890 | $159,053 |
| 2020 | $2,285 | $144,194 | $6,906 | $137,288 |
| 2019 | $2,033 | $118,073 | $6,906 | $111,167 |
| 2018 | $1,825 | $100,668 | $6,906 | $93,762 |
| 2017 | $1,767 | $95,269 | $6,906 | $88,363 |
| 2016 | $1,437 | $76,595 | $6,906 | $69,689 |
| 2015 | $1,383 | $73,209 | $6,906 | $66,303 |
| 2014 | $1,228 | $64,466 | $5,691 | $58,775 |
Property History
| Date | Event | Price | List to Sale | Price per Sq Ft |
|---|---|---|---|---|
| 11/21/2025 11/21/25 | For Sale | $299,900 | -- | $171 / Sq Ft |
Purchase History
| Date | Type | Sale Price | Title Company |
|---|---|---|---|
| Special Warranty Deed | -- | Homeland Title | |
| Warranty Deed | -- | Brown & Associates Law & Tit | |
| Deed | $100 | -- | |
| Warranty Deed | $62,000 | Courtland Title Services Inc | |
| Corporate Deed | $59,000 | National Title Solutions Inc | |
| Special Warranty Deed | $31,500 | Attorney | |
| Trustee Deed | -- | Attorney | |
| Quit Claim Deed | $100 | -- | |
| Quit Claim Deed | $100 | -- |
Mortgage History
| Date | Status | Loan Amount | Loan Type |
|---|---|---|---|
| Open | $124,200 | New Conventional | |
| Previous Owner | $23,000 | Credit Line Revolving | |
| Previous Owner | $37,500 | New Conventional |
About the Listing Agent
Terisha's Other Listings
Source: Hernando County Association of REALTORS®
MLS Number: 2256791
APN: 21-25-16-0980-00000-1590
- 6134 Westport Dr
- 9832 Island Harbor Dr
- 6205 Seabreeze Dr
- 6205 Westport Dr
- 9900 Island Harbor Dr
- 9907 Island Harbor Dr
- 9817 San Sierra Way
- 0 San Sierra Way
- 9910 Island Harbor Dr
- 9927 Island Harbor Dr
- 9811 San Mateo Way
- 9917 San Sierra Way
- 9810 San Sebastian Way
- 9980 Eagles Point Cir Unit 1
- 9970 Eagles Point Cir Unit 3
- 6314 Keller Dr
- 9981 Eagles Point Cir Unit 4
- 0 Morena St Unit 5 MFRW7870547
- 9820 Pocono St
- 9801 San Moreno Way
- 9829 Grace Dr
- 9830 Grace Dr Unit 8
- 9830 Grace Dr Unit 3
- 9830 Grace Dr Unit 7
- 9830 Grace Dr Unit 4
- 9901 Grace Dr
- 9903 Grace Dr
- 9900 Grace Dr Unit 7
- 9900 Grace Dr Unit 3
- 9831 Aquarius Dr Unit 4
- 9831 Aquarius Dr Unit 8
- 9831 Aquarius Dr Unit 7
- 9901 Aquarius Dr Unit 4
- 9901 Aquarius Dr Unit 3
- 9901 Aquarius Dr Unit 7
- 9901 Aquarius Dr Unit 8
- 6231 Seabreeze Dr
- 9911 Aquarius Dr Unit 3
- 9911 Aquarius Dr Unit 4
- 9920 Grace Dr
